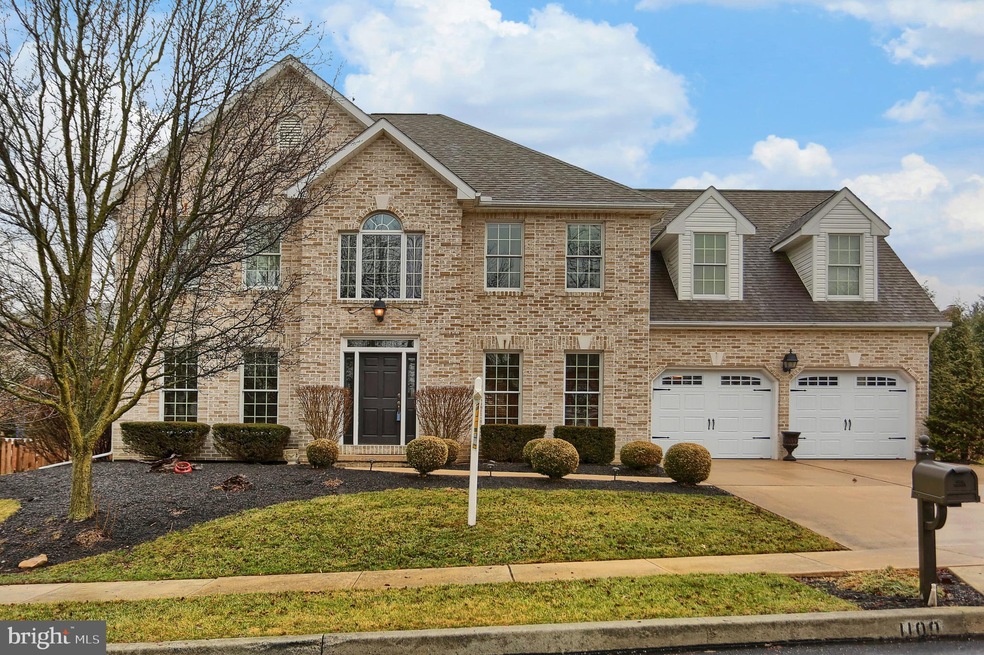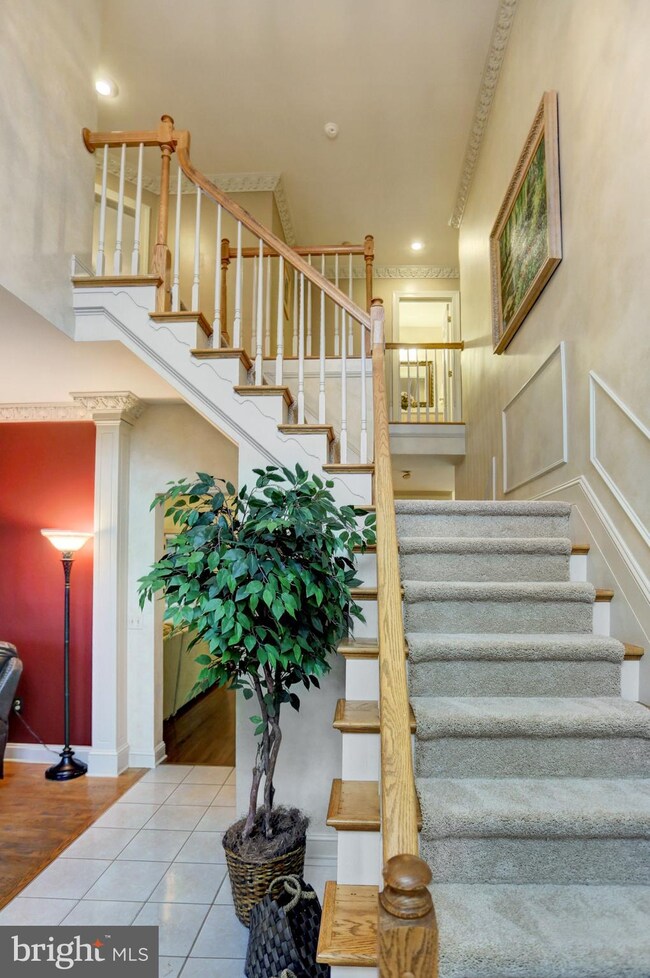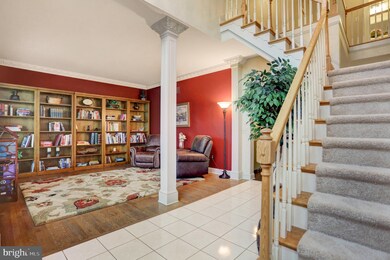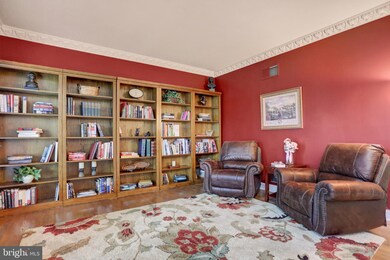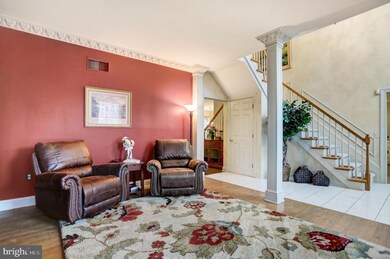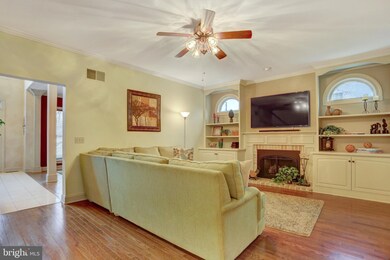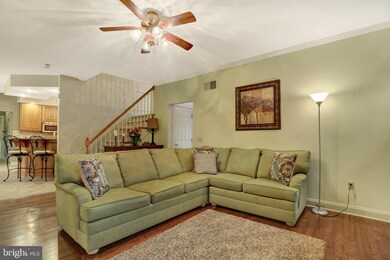
1100 Tiverton Rd Mechanicsburg, PA 17050
Hampden NeighborhoodEstimated Value: $604,000 - $633,000
Highlights
- Home Theater
- Dual Staircase
- Wood Flooring
- Shaull Elementary School Rated A
- Traditional Architecture
- Great Room
About This Home
As of May 2018A spectacular home now available in the Highlands of Hampden! This awesome, convenient location is close to Armitage Golf Course and of course Caddyshack too!! This magnificent brick home greets you with grandeur!From the moment you walk in and see the double side stairwell and grand 2 story foyer, you will want to see more. New flooring, updated kitchen, newer HVAC system, efficient, tankless hot water heater new gas fireplace insert with adjustable temperature, fan & flame controls as well as new carriage style garage doors and lovely screened in back porch make this home one you must see! The master suite offers oversized bath, sitting area and large walk in closet. The lower level is partially finished with full bath, bar area and an exercise/study den area plus and abundance of storage. The fenced backyard is perfect for anyone who may have pets with a wonderful patio to enjoy the beauty of the spring days that are soon to come.
Home Details
Home Type
- Single Family
Est. Annual Taxes
- $4,646
Year Built
- Built in 1992
Lot Details
- 0.25 Acre Lot
- Picket Fence
- Property is in very good condition
Parking
- 2 Car Attached Garage
- Front Facing Garage
Home Design
- Traditional Architecture
- Brick Exterior Construction
- Composition Roof
- Vinyl Siding
Interior Spaces
- Property has 2 Levels
- Dual Staircase
- Bar
- Chair Railings
- Crown Molding
- Ceiling Fan
- Recessed Lighting
- Screen For Fireplace
- Gas Fireplace
- Entrance Foyer
- Great Room
- Family Room Off Kitchen
- Formal Dining Room
- Home Theater
- Den
- Game Room
- Screened Porch
- Storage Room
- Home Gym
- Partially Finished Basement
- Basement Fills Entire Space Under The House
Kitchen
- Eat-In Kitchen
- Gas Oven or Range
- Built-In Microwave
- Dishwasher
- Stainless Steel Appliances
- Upgraded Countertops
- Disposal
Flooring
- Wood
- Carpet
Bedrooms and Bathrooms
- 4 Bedrooms
- En-Suite Primary Bedroom
- En-Suite Bathroom
Laundry
- Laundry Room
- Laundry on main level
- Electric Dryer
- Washer
Outdoor Features
- Screened Patio
Utilities
- Forced Air Heating and Cooling System
- Cooling System Utilizes Natural Gas
- 200+ Amp Service
- Tankless Water Heater
- Natural Gas Water Heater
Community Details
- No Home Owners Association
- Highlands Of Hampden Subdivision
Listing and Financial Details
- Assessor Parcel Number 10-16-1056-224
Ownership History
Purchase Details
Home Financials for this Owner
Home Financials are based on the most recent Mortgage that was taken out on this home.Purchase Details
Home Financials for this Owner
Home Financials are based on the most recent Mortgage that was taken out on this home.Purchase Details
Home Financials for this Owner
Home Financials are based on the most recent Mortgage that was taken out on this home.Similar Homes in Mechanicsburg, PA
Home Values in the Area
Average Home Value in this Area
Purchase History
| Date | Buyer | Sale Price | Title Company |
|---|---|---|---|
| Joshi Sreenath R | $410,000 | None Available | |
| Wolfberg Douglas M | $379,900 | -- | |
| Bartoli David C | $350,000 | -- |
Mortgage History
| Date | Status | Borrower | Loan Amount |
|---|---|---|---|
| Open | Joshi Sreenath R | $328,000 | |
| Previous Owner | Wolfberg Douglas M | $303,000 | |
| Previous Owner | Wolfberg Douglas M | $341,910 | |
| Previous Owner | Bartoli David C | $280,000 |
Property History
| Date | Event | Price | Change | Sq Ft Price |
|---|---|---|---|---|
| 05/01/2018 05/01/18 | Sold | $410,000 | -3.5% | $97 / Sq Ft |
| 03/16/2018 03/16/18 | Pending | -- | -- | -- |
| 02/23/2018 02/23/18 | For Sale | $424,900 | -- | $100 / Sq Ft |
Tax History Compared to Growth
Tax History
| Year | Tax Paid | Tax Assessment Tax Assessment Total Assessment is a certain percentage of the fair market value that is determined by local assessors to be the total taxable value of land and additions on the property. | Land | Improvement |
|---|---|---|---|---|
| 2025 | $5,779 | $386,100 | $80,100 | $306,000 |
| 2024 | $5,476 | $386,100 | $80,100 | $306,000 |
| 2023 | $5,177 | $386,100 | $80,100 | $306,000 |
| 2022 | $5,039 | $386,100 | $80,100 | $306,000 |
| 2021 | $4,920 | $386,100 | $80,100 | $306,000 |
| 2020 | $4,820 | $386,100 | $80,100 | $306,000 |
| 2019 | $4,734 | $386,100 | $80,100 | $306,000 |
| 2018 | $4,646 | $386,100 | $80,100 | $306,000 |
| 2017 | $4,556 | $386,100 | $80,100 | $306,000 |
| 2016 | -- | $386,100 | $80,100 | $306,000 |
| 2015 | -- | $386,100 | $80,100 | $306,000 |
| 2014 | -- | $386,100 | $80,100 | $306,000 |
Agents Affiliated with this Home
-
Jodi Diego

Seller's Agent in 2018
Jodi Diego
Howard Hanna
(717) 903-0174
17 in this area
143 Total Sales
-
Bob Porter
B
Buyer's Agent in 2018
Bob Porter
Coldwell Banker Realty
(717) 557-2252
6 in this area
19 Total Sales
Map
Source: Bright MLS
MLS Number: 1000193670
APN: 10-16-1056-224
- 1101 Tiverton Rd
- 1021 Kent Dr
- 3702 Leyland Dr
- 683 Magaro Rd
- 691 Magaro Rd
- 4005 Sullivan St
- 3918 Emil Ridge Dr
- 1098 Country Club Rd
- 100 Lee Ann Ct
- 3932 Trayer Ln
- 3503 Stockwood St
- 854 Acri Rd
- 1510 Timber Chase Dr
- 1462 Timber Brook Dr
- 926 Wertzville Rd
- 515 Lamp Post Ln
- 1451 Olde Oak Ct
- 1110 Sterling Ct
- 510 Peppercorn Square
- 4083 Caissons Ct
- 1100 Tiverton Rd
- 1024 Tiverton Rd
- 1101 Saffron Dr
- 1025 Saffron Dr
- 1103 Saffron Dr
- 1103 Tiverton Rd
- 1022 Tiverton Rd
- 1104 Tiverton Rd
- 1025 Tiverton Rd
- 1023 Saffron Dr
- 1105 Saffron Dr
- 1105 Tiverton Rd
- 1100 Saffron Dr
- 1023 Tiverton Rd
- 1102 Saffron Dr
- 1020 Tiverton Rd
- 3611 Weymouth Dr
- 1106 Tiverton Rd
- 1024 N Waterford Way
- 1021 Saffron Dr
