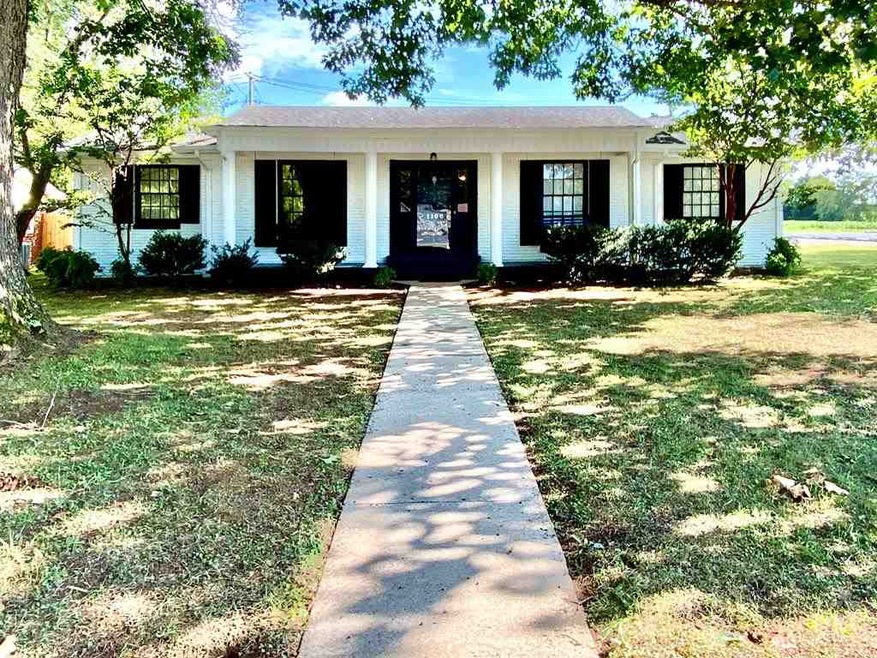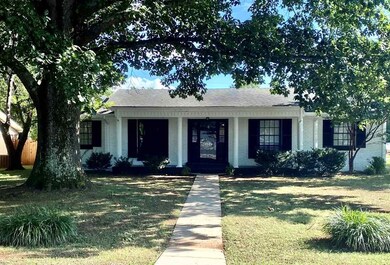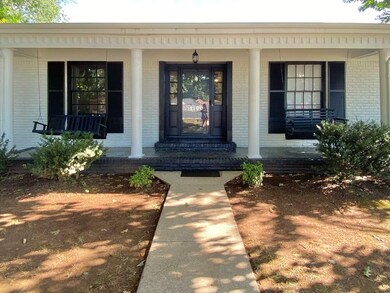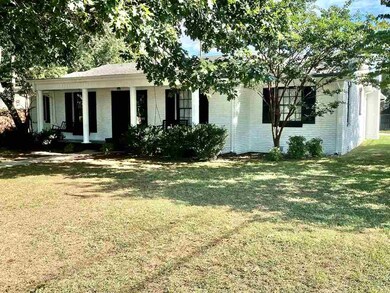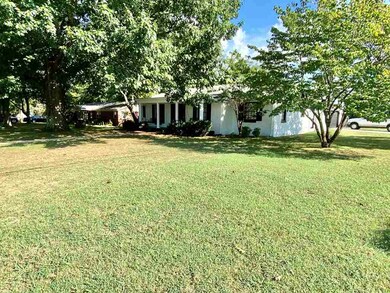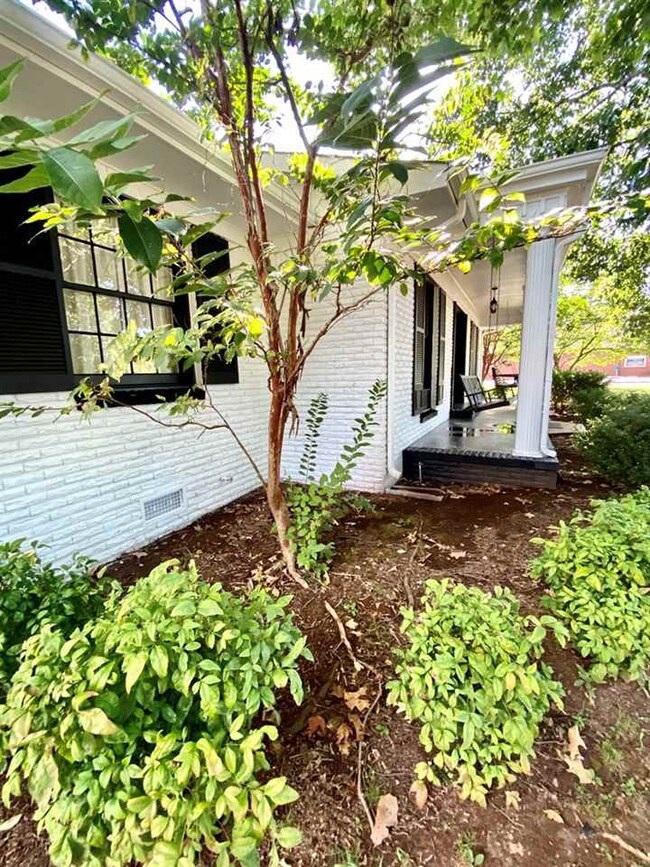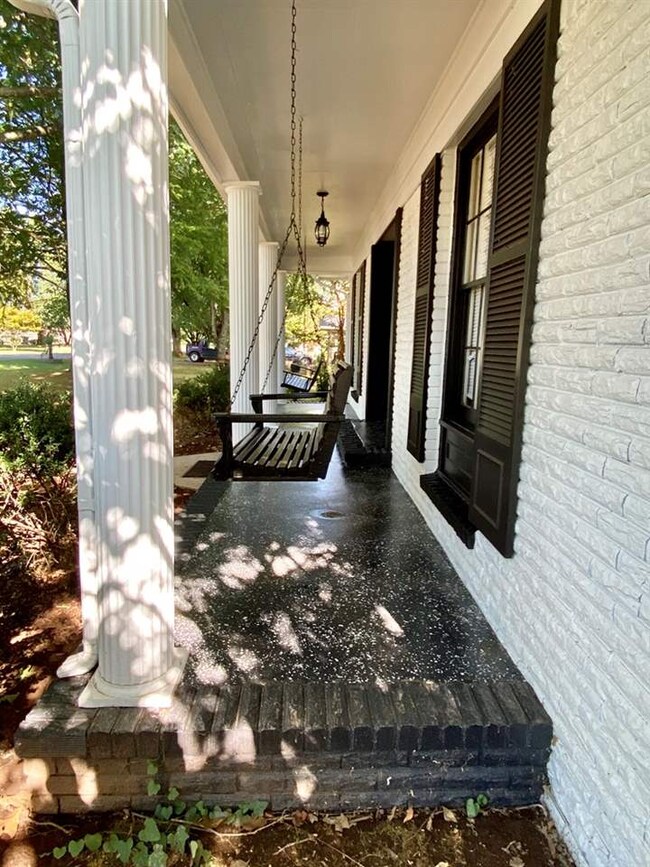
1100 Vaughn Dr Athens, AL 35611
Highlights
- Wooded Lot
- Wood Flooring
- Eat-In Kitchen
- Julian Newman Elementary School Rated A-
- 2 Car Attached Garage
- Dual Closets
About This Home
As of November 2021Pack your bags and move right into this charming, well-maintained home located only minutes from all the amenities downtown Athens has to offer. This lovely home features 4 bedrooms and 2 baths. There's plenty of room for an office or additional bedroom if needed. The enormous family room boasts a beautiful marble surround gas fireplace, just waiting for your stockings to be hung this Christmas. Enjoy the beauty of the 100+ year old Oak tree on your corner lot while swinging your worries away on the huge front porch. Or just relax inside your privately fenced backyard on your patio. If you value your families safety during tornado weather, there is even a unique underground storm shelter located below garage with an entrance inside the garage. Schedule your showing today for this adorable home located in a quiet neighborhood within a block from Hwy 31 and a mile from Interstate 65.
Last Buyer's Agent
NON-MLS AGENT
NON-MLS OFFICE
Home Details
Home Type
- Single Family
Est. Annual Taxes
- $817
Year Built
- Built in 1965
Lot Details
- 0.29 Acre Lot
- Lot Dimensions are 90x140
- Privacy Fence
- Level Lot
- Wooded Lot
Parking
- 2 Car Attached Garage
- Driveway
Home Design
- Brick Exterior Construction
- Shingle Roof
- Architectural Shingle Roof
- Clapboard
- Stucco
Interior Spaces
- 2,009 Sq Ft Home
- Ceiling Fan
- Gas Log Fireplace
- Blinds
- Great Room with Fireplace
- Dining Room
- Storm Doors
- Laundry Room
Kitchen
- Eat-In Kitchen
- Electric Oven
- Electric Range
- Microwave
- Dishwasher
Flooring
- Wood
- Linoleum
- Ceramic Tile
- Vinyl
Bedrooms and Bathrooms
- 4 Bedrooms
- Dual Closets
- 2 Full Bathrooms
Attic
- Attic Floors
- Pull Down Stairs to Attic
Basement
- Basement Cellar
- Crawl Space
Utilities
- Central Heating and Cooling System
- Heating System Uses Natural Gas
- High Speed Internet
- Cable TV Available
Additional Features
- Accessible Doors
- Rain Gutters
Listing and Financial Details
- Assessor Parcel Number 10-02-09-4-000-027.000
Ownership History
Purchase Details
Home Financials for this Owner
Home Financials are based on the most recent Mortgage that was taken out on this home.Purchase Details
Home Financials for this Owner
Home Financials are based on the most recent Mortgage that was taken out on this home.Purchase Details
Home Financials for this Owner
Home Financials are based on the most recent Mortgage that was taken out on this home.Purchase Details
Purchase Details
Purchase Details
Purchase Details
Purchase Details
Similar Homes in Athens, AL
Home Values in the Area
Average Home Value in this Area
Purchase History
| Date | Type | Sale Price | Title Company |
|---|---|---|---|
| Warranty Deed | $235,500 | None Available | |
| Warranty Deed | $178,000 | None Available | |
| Warranty Deed | $139,000 | -- | |
| Warranty Deed | $126,200 | -- | |
| Special Warranty Deed | -- | -- | |
| Special Warranty Deed | -- | -- | |
| Foreclosure Deed | -- | -- | |
| Deed | -- | -- |
Mortgage History
| Date | Status | Loan Amount | Loan Type |
|---|---|---|---|
| Open | $228,435 | New Conventional | |
| Previous Owner | $179,797 | New Conventional |
Property History
| Date | Event | Price | Change | Sq Ft Price |
|---|---|---|---|---|
| 11/09/2021 11/09/21 | Sold | $235,500 | +0.2% | $117 / Sq Ft |
| 10/10/2021 10/10/21 | Pending | -- | -- | -- |
| 10/01/2021 10/01/21 | For Sale | $235,000 | +32.0% | $117 / Sq Ft |
| 12/18/2020 12/18/20 | Sold | $178,000 | -3.8% | $89 / Sq Ft |
| 09/12/2020 09/12/20 | Pending | -- | -- | -- |
| 08/26/2020 08/26/20 | For Sale | $185,000 | +32.2% | $92 / Sq Ft |
| 11/10/2016 11/10/16 | Off Market | $139,900 | -- | -- |
| 08/11/2016 08/11/16 | Sold | $139,900 | 0.0% | $67 / Sq Ft |
| 08/11/2016 08/11/16 | For Sale | $139,900 | -- | $67 / Sq Ft |
Tax History Compared to Growth
Tax History
| Year | Tax Paid | Tax Assessment Tax Assessment Total Assessment is a certain percentage of the fair market value that is determined by local assessors to be the total taxable value of land and additions on the property. | Land | Improvement |
|---|---|---|---|---|
| 2024 | $817 | $21,740 | $0 | $0 |
| 2023 | $817 | $20,580 | $0 | $0 |
| 2022 | $610 | $16,580 | $0 | $0 |
| 2021 | $532 | $14,620 | $0 | $0 |
| 2020 | $545 | $14,960 | $0 | $0 |
| 2019 | $505 | $13,960 | $0 | $0 |
| 2018 | $461 | $12,840 | $0 | $0 |
| 2017 | $514 | $12,840 | $0 | $0 |
| 2016 | $1,027 | $128,400 | $0 | $0 |
| 2015 | $1,027 | $25,680 | $0 | $0 |
| 2014 | $1,010 | $0 | $0 | $0 |
Agents Affiliated with this Home
-
Felicia McGee

Seller's Agent in 2021
Felicia McGee
Murphy Real Estate, LLC
(256) 434-9255
30 in this area
92 Total Sales
-
Nicole Lewis

Buyer's Agent in 2021
Nicole Lewis
Norluxe Realty Huntsville
(256) 863-7484
2 in this area
22 Total Sales
-
Chastidy Smith

Seller's Agent in 2020
Chastidy Smith
Nxcel Realty
(256) 483-1566
1 in this area
92 Total Sales
-
Beth Pirtle

Seller Co-Listing Agent in 2020
Beth Pirtle
RE/MAX
(256) 383-7787
4 in this area
466 Total Sales
-
N
Buyer's Agent in 2020
NON-MLS AGENT
NON-MLS OFFICE
-
Jan Brown

Seller's Agent in 2016
Jan Brown
Century 21 J And L Realty
(256) 508-6641
19 in this area
70 Total Sales
Map
Source: Strategic MLS Alliance (Cullman / Shoals Area)
MLS Number: 112837
APN: 10-02-09-4-000-027.000
- 1108 Winston Dr
- 1101 Winston Dr
- 906 Hereford Dr
- 1000 Park Place
- 600 E Forrest St
- 321 Crestview St
- 607 Maize St
- 812 Box St
- 16535 Hamilton Place
- 16481 Hamilton Place
- 16563 Hamilton Place
- 16467 Hamilton Place
- 106 Shady Ln
- 16429 Hamilton Place
- 1 Highway 72
- 21010 Lillianna Ct
- 21017 Lillianna Ct
- 16410 Hamilton Place
- 16432 Hamilton Place
- 16632 Hamilton Place
