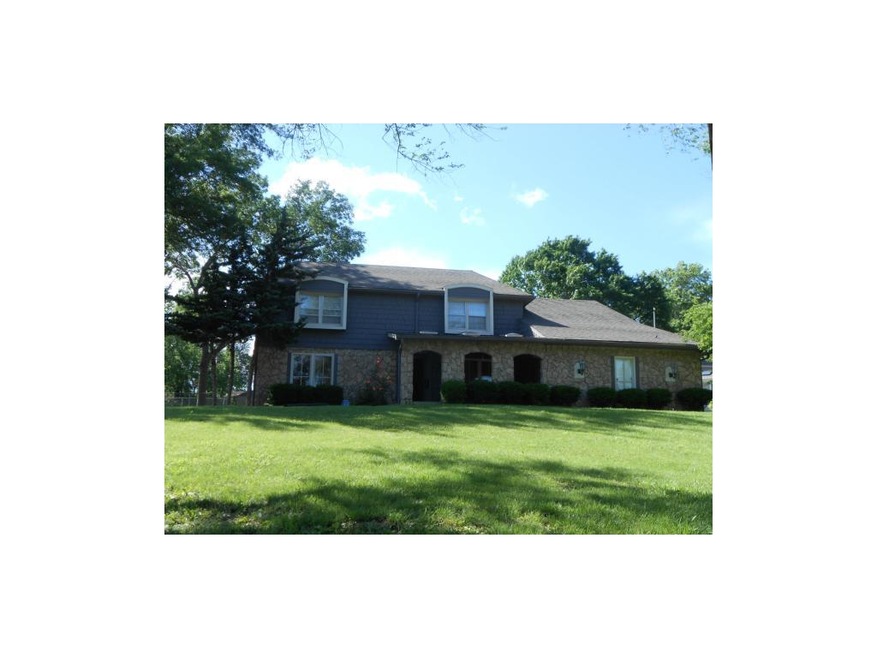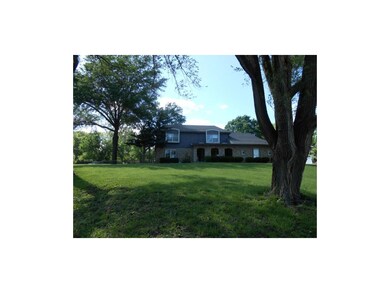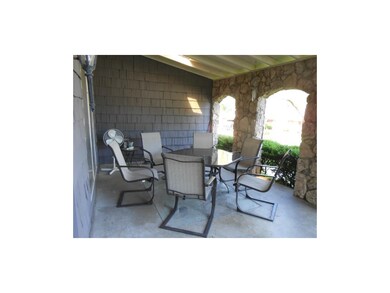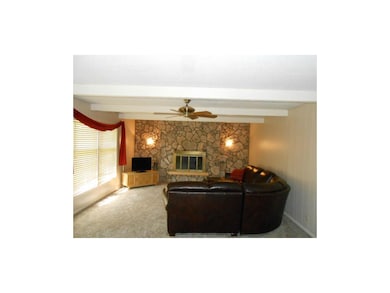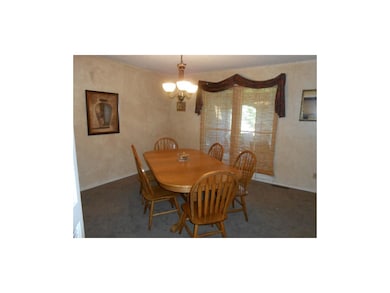
1100 W Bannister Rd Kansas City, MO 64114
Lea Manor NeighborhoodHighlights
- Vaulted Ceiling
- Wood Flooring
- Great Room with Fireplace
- Traditional Architecture
- Separate Formal Living Room
- Granite Countertops
About This Home
As of March 2021WOW - AN OUTSTANDING BUY-PICTURE PERFECT 2STY in Coveted Hettinger Heights neighborhood WITH ALMOST 3000 sq ft-every room oversized including garage & closets galore(master has 3) Kit features sparkling wood floors,pantry,huge island,double ovens & charming breakfast rm. Entertaining is so much fun on the huge, covered front porch,25x15 FR with stone walled FP & spacious back patio. LR would make an ideal den/office. More than just a house, this home is a lifestyle you will fall in love with!
Last Agent to Sell the Property
Jackie Moore
ReeceNichols - College Blvd License #BR00007617 Listed on: 05/17/2015
Home Details
Home Type
- Single Family
Est. Annual Taxes
- $4,017
Year Built
- Built in 1968
Lot Details
- 0.42 Acre Lot
- Lot Dimensions are 135x136
- Cul-De-Sac
- Aluminum or Metal Fence
- Paved or Partially Paved Lot
HOA Fees
- $2 Monthly HOA Fees
Parking
- 2 Car Attached Garage
- Inside Entrance
- Side Facing Garage
- Garage Door Opener
Home Design
- Traditional Architecture
- Composition Roof
- Board and Batten Siding
- Shingle Siding
Interior Spaces
- 2,878 Sq Ft Home
- Wet Bar: Ceiling Fan(s), Vinyl, Carpet, Walk-In Closet(s), Kitchen Island, Pantry, Wood Floor, Fireplace
- Built-In Features: Ceiling Fan(s), Vinyl, Carpet, Walk-In Closet(s), Kitchen Island, Pantry, Wood Floor, Fireplace
- Vaulted Ceiling
- Ceiling Fan: Ceiling Fan(s), Vinyl, Carpet, Walk-In Closet(s), Kitchen Island, Pantry, Wood Floor, Fireplace
- Skylights
- Fireplace With Gas Starter
- Shades
- Plantation Shutters
- Drapes & Rods
- Entryway
- Great Room with Fireplace
- Separate Formal Living Room
- Formal Dining Room
- Basement Fills Entire Space Under The House
- Laundry Room
Kitchen
- Eat-In Kitchen
- Double Oven
- Electric Oven or Range
- Built-In Range
- Recirculated Exhaust Fan
- Dishwasher
- Kitchen Island
- Granite Countertops
- Laminate Countertops
- Disposal
Flooring
- Wood
- Wall to Wall Carpet
- Linoleum
- Laminate
- Stone
- Ceramic Tile
- Luxury Vinyl Plank Tile
- Luxury Vinyl Tile
Bedrooms and Bathrooms
- 4 Bedrooms
- Cedar Closet: Ceiling Fan(s), Vinyl, Carpet, Walk-In Closet(s), Kitchen Island, Pantry, Wood Floor, Fireplace
- Walk-In Closet: Ceiling Fan(s), Vinyl, Carpet, Walk-In Closet(s), Kitchen Island, Pantry, Wood Floor, Fireplace
- Double Vanity
- Ceiling Fan(s)
Home Security
- Home Security System
- Storm Windows
- Storm Doors
- Fire and Smoke Detector
Schools
- Center Elementary School
- Center High School
Additional Features
- Enclosed Patio or Porch
- City Lot
- Forced Air Heating and Cooling System
Community Details
- Hettinger Heights Subdivision
Listing and Financial Details
- Exclusions: outside gas lights
- Assessor Parcel Number 48-410-08-12-00-0-00-000
Ownership History
Purchase Details
Home Financials for this Owner
Home Financials are based on the most recent Mortgage that was taken out on this home.Purchase Details
Home Financials for this Owner
Home Financials are based on the most recent Mortgage that was taken out on this home.Purchase Details
Home Financials for this Owner
Home Financials are based on the most recent Mortgage that was taken out on this home.Purchase Details
Home Financials for this Owner
Home Financials are based on the most recent Mortgage that was taken out on this home.Similar Homes in Kansas City, MO
Home Values in the Area
Average Home Value in this Area
Purchase History
| Date | Type | Sale Price | Title Company |
|---|---|---|---|
| Deed | -- | Continental Title Co | |
| Warranty Deed | -- | Midwest Title Company Inc | |
| Warranty Deed | -- | Kansas City Title | |
| Warranty Deed | -- | -- |
Mortgage History
| Date | Status | Loan Amount | Loan Type |
|---|---|---|---|
| Open | $285,000 | New Conventional | |
| Previous Owner | $184,103 | FHA | |
| Previous Owner | $173,500 | Unknown | |
| Previous Owner | $173,500 | Purchase Money Mortgage | |
| Previous Owner | $154,500 | Purchase Money Mortgage |
Property History
| Date | Event | Price | Change | Sq Ft Price |
|---|---|---|---|---|
| 03/04/2021 03/04/21 | Sold | -- | -- | -- |
| 12/30/2020 12/30/20 | Pending | -- | -- | -- |
| 12/28/2020 12/28/20 | For Sale | $289,000 | +48.6% | $86 / Sq Ft |
| 08/14/2015 08/14/15 | Sold | -- | -- | -- |
| 06/18/2015 06/18/15 | Pending | -- | -- | -- |
| 05/19/2015 05/19/15 | For Sale | $194,500 | -- | $68 / Sq Ft |
Tax History Compared to Growth
Tax History
| Year | Tax Paid | Tax Assessment Tax Assessment Total Assessment is a certain percentage of the fair market value that is determined by local assessors to be the total taxable value of land and additions on the property. | Land | Improvement |
|---|---|---|---|---|
| 2024 | $5,520 | $72,971 | $6,585 | $66,386 |
| 2023 | $5,520 | $72,971 | $7,372 | $65,599 |
| 2022 | $4,339 | $49,780 | $9,757 | $40,023 |
| 2021 | $4,326 | $49,780 | $9,757 | $40,023 |
| 2020 | $4,063 | $43,701 | $9,757 | $33,944 |
| 2019 | $3,673 | $67,831 | $9,757 | $58,074 |
| 2018 | $4,569 | $48,385 | $8,415 | $39,970 |
| 2017 | $4,060 | $48,385 | $8,415 | $39,970 |
| 2016 | $4,060 | $42,073 | $9,073 | $33,000 |
| 2014 | $4,027 | $41,249 | $8,896 | $32,353 |
Agents Affiliated with this Home
-
Jim Gamble

Seller's Agent in 2021
Jim Gamble
KW KANSAS CITY METRO
(816) 589-6960
2 in this area
138 Total Sales
-
J
Seller's Agent in 2015
Jackie Moore
ReeceNichols - College Blvd
-
Caronna Stigger

Buyer's Agent in 2015
Caronna Stigger
Dream Team Realty Group LLC
(816) 868-5593
74 Total Sales
Map
Source: Heartland MLS
MLS Number: 1939299
APN: 48-410-08-12-00-0-00-000
- 1009 W 97th St
- 2004 W 97th St
- 9501 Wornall Rd
- 807 W 98th St
- 2308 W 95th St
- 119 W 97th St
- 9707 Sagamore Rd
- 9515 Lee Blvd
- 9717 Overbrook Rd
- 9236 Wyandotte St
- 9001 Jarboe St
- 8909 Belleview Ave
- 9614 Lee Blvd
- 109 W 98th St
- 509 W 89th Terrace
- 101 W 97th Terrace
- 207 W 90th St
- 6 W 98th Terrace
- 9440 Manor Rd
- 602 W 101st St
