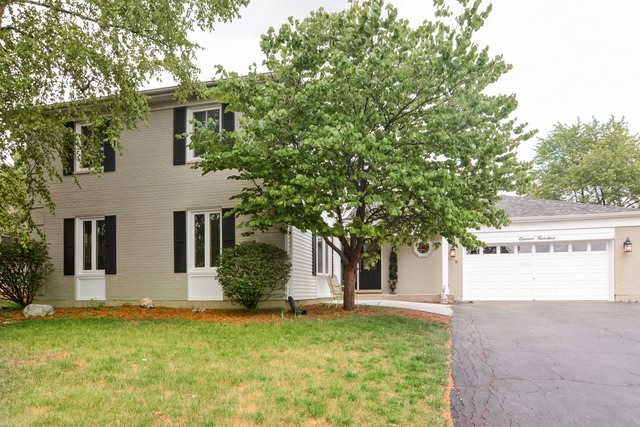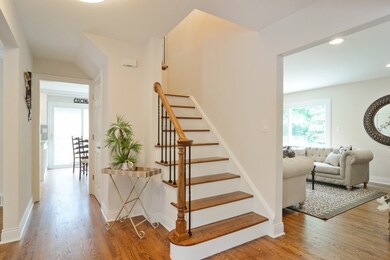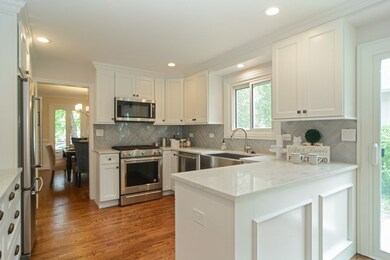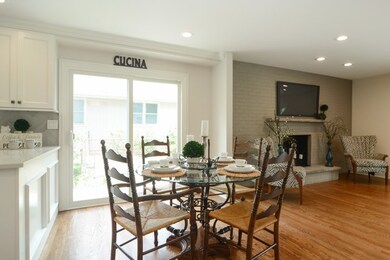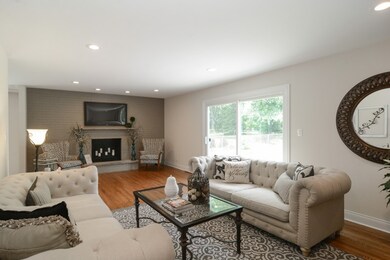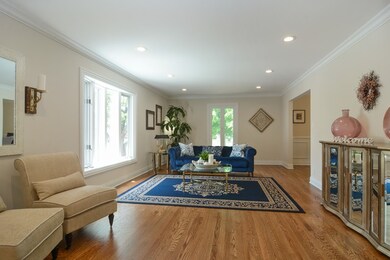
1100 W Hunting Ct Palatine, IL 60067
Plum Grove Village NeighborhoodEstimated Value: $634,795 - $708,000
Highlights
- Wood Flooring
- Main Floor Bedroom
- Stainless Steel Appliances
- Hunting Ridge Elementary School Rated A
- Bonus Room
- 2-minute walk to Mallard Park
About This Home
As of April 2018Every detail was carefully considered in this unparalleled renovation! This home has been transformed to absolute perfection. Showcasing esquite attention to detail this open concept functional floorplan offers the perfect space. Beautifully upgraded kitchen hosting custom 42" cabinetry, hard surfaced countertops, SS appliances and adjoining eating area. Formal entry way, generously scaled living room, dining room and first floor office/optional 5th bedroom. Expanded famiy room with fireplace overlooking private yard with dualing patios. Luxurious master suite with large walk in closet and ensuite bath offering: double vanities, spa like shower and floating tub. Full basement, hardwood flooring throughout first floor, new roof, electrical, plumbing, baths and so much more! Perfectly located near award winning schools, parks, downtown Palatine and transportation.
Last Agent to Sell the Property
@properties Christie's International Real Estate License #475146842 Listed on: 09/05/2017

Home Details
Home Type
- Single Family
Est. Annual Taxes
- $12,052
Year Built
- 1970
Lot Details
- 0.27
Parking
- Attached Garage
- Garage Transmitter
- Garage Door Opener
- Driveway
- Parking Included in Price
- Garage Is Owned
Home Design
- Brick Exterior Construction
- Slab Foundation
- Asphalt Shingled Roof
- Vinyl Siding
Interior Spaces
- Skylights
- Wood Burning Fireplace
- Entrance Foyer
- Bonus Room
- Wood Flooring
- Unfinished Basement
- Basement Fills Entire Space Under The House
Kitchen
- Breakfast Bar
- Oven or Range
- Microwave
- Dishwasher
- Stainless Steel Appliances
- Disposal
Bedrooms and Bathrooms
- Main Floor Bedroom
- Primary Bathroom is a Full Bathroom
- Dual Sinks
- Garden Bath
- Separate Shower
Utilities
- Forced Air Heating and Cooling System
- Heating System Uses Gas
Additional Features
- Patio
- Cul-De-Sac
Listing and Financial Details
- Homeowner Tax Exemptions
Ownership History
Purchase Details
Home Financials for this Owner
Home Financials are based on the most recent Mortgage that was taken out on this home.Purchase Details
Purchase Details
Similar Homes in Palatine, IL
Home Values in the Area
Average Home Value in this Area
Purchase History
| Date | Buyer | Sale Price | Title Company |
|---|---|---|---|
| Anaya Andrew | $511,500 | Near North National Title | |
| Maj Capital Llc Series 1110 | $365,000 | Attorneys Title Guaranty Fun | |
| Citrano Filippo | $300,000 | Attorneys Title Guaranty Fun |
Mortgage History
| Date | Status | Borrower | Loan Amount |
|---|---|---|---|
| Open | Anaya Andrew | $444,000 | |
| Closed | Anaya Andrew | $446,500 | |
| Closed | Anaya Andrew | $453,100 |
Property History
| Date | Event | Price | Change | Sq Ft Price |
|---|---|---|---|---|
| 04/30/2018 04/30/18 | Sold | $511,500 | -3.5% | $188 / Sq Ft |
| 03/01/2018 03/01/18 | Pending | -- | -- | -- |
| 11/12/2017 11/12/17 | For Sale | $529,900 | 0.0% | $195 / Sq Ft |
| 10/16/2017 10/16/17 | Pending | -- | -- | -- |
| 10/05/2017 10/05/17 | Price Changed | $529,900 | -3.6% | $195 / Sq Ft |
| 09/05/2017 09/05/17 | For Sale | $549,900 | -- | $202 / Sq Ft |
Tax History Compared to Growth
Tax History
| Year | Tax Paid | Tax Assessment Tax Assessment Total Assessment is a certain percentage of the fair market value that is determined by local assessors to be the total taxable value of land and additions on the property. | Land | Improvement |
|---|---|---|---|---|
| 2024 | $12,052 | $45,501 | $10,681 | $34,820 |
| 2023 | $12,052 | $45,501 | $10,681 | $34,820 |
| 2022 | $12,052 | $45,501 | $10,681 | $34,820 |
| 2021 | $10,950 | $37,045 | $7,120 | $29,925 |
| 2020 | $10,859 | $37,045 | $7,120 | $29,925 |
| 2019 | $10,795 | $41,070 | $7,120 | $33,950 |
| 2018 | $12,916 | $41,563 | $6,527 | $35,036 |
| 2017 | $14,359 | $47,096 | $6,527 | $40,569 |
| 2016 | $12,646 | $47,096 | $6,527 | $40,569 |
| 2015 | $12,152 | $42,175 | $5,934 | $36,241 |
| 2014 | $12,021 | $42,175 | $5,934 | $36,241 |
| 2013 | $11,696 | $42,175 | $5,934 | $36,241 |
Agents Affiliated with this Home
-
Maria DelBoccio

Seller's Agent in 2018
Maria DelBoccio
@ Properties
(773) 859-2183
21 in this area
1,019 Total Sales
-
Amy Diamond

Buyer's Agent in 2018
Amy Diamond
@ Properties
(847) 867-6997
47 in this area
320 Total Sales
Map
Source: Midwest Real Estate Data (MRED)
MLS Number: MRD09740761
APN: 02-21-407-034-0000
- 766 S Harvard Ct
- 1139 W Illinois Ave
- 1116 W Mallard Dr
- Lot 2, Nessie's Grov Aldridge Ave
- 506 S Brighton Ln
- 1358 W Borders Dr
- 355 S Harrison Ct
- 729 W Gilbert Rd
- 337 S Harrison Ct
- 830 W Lukas Ave
- 1120 Roselle Rd
- 417 S Elm St
- 1020 W Bogey Ln
- 731 W Kenilworth Ave
- 709 W Glencoe Rd
- 1389 Shire Cir Unit 18
- 2201 Palatine Rd
- 886 W Palatine Rd
- 149 S Hickory St
- 286 W Michigan Ave
- 1100 W Hunting Ct
- 1102 W Hunting Ct
- 1080 W Hunting Dr
- 1115 W Hunting Dr Unit 1
- 1106 W Hunting Ct
- 1085 W Hunting Dr
- 1074 W Hunting Dr
- 1130 W Hunting Ct
- 1126 W Hunting Ct
- 1083 W Hunting Dr
- 1119 W Hunting Dr
- 1077 W Hunting Dr
- 1024 W Raven Ln
- 1110 W Hunting Ct
- 1066 W Hunting Dr
- 1122 W Hunting Ct
- 1133 W Hunting Dr
- 1050 W Illinois Ave
- 1042 W Illinois Ave
- 751 S Mallard Dr
