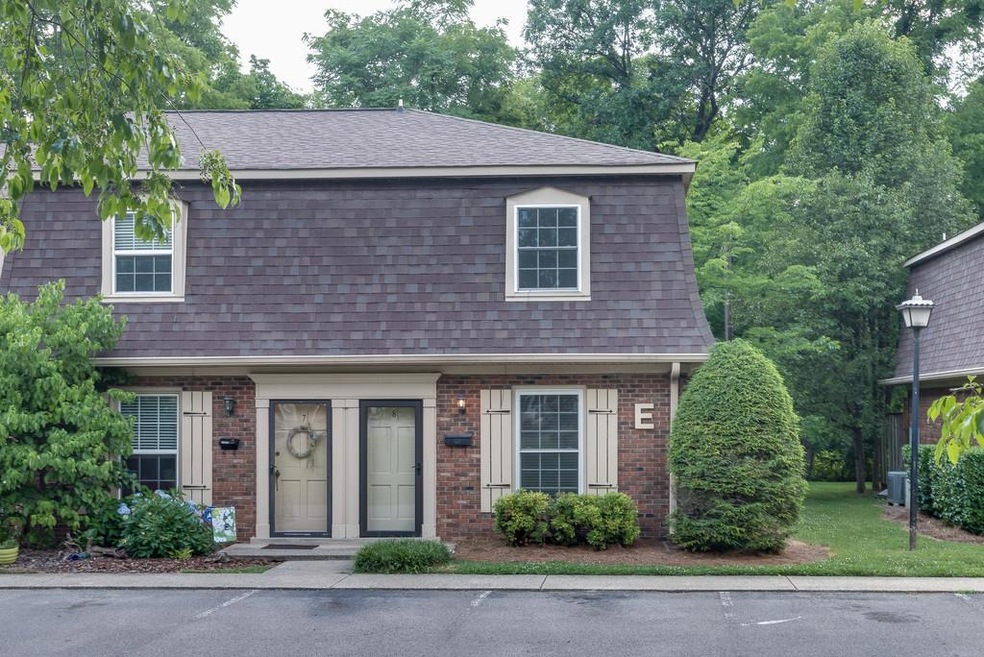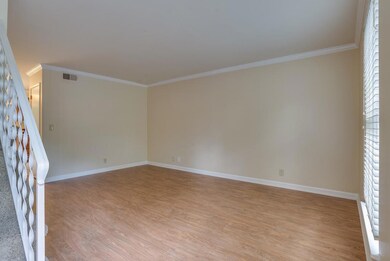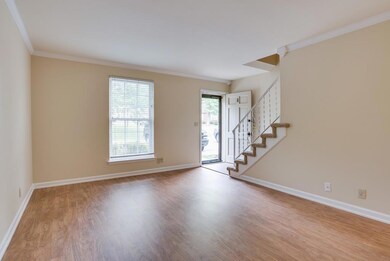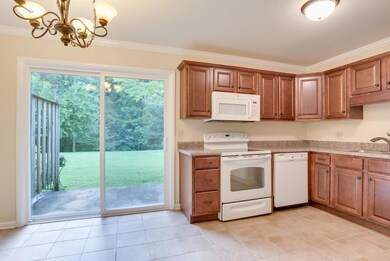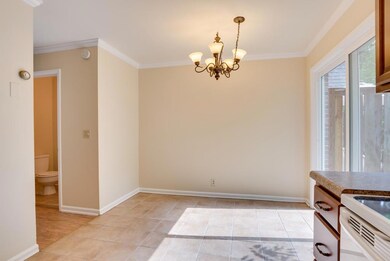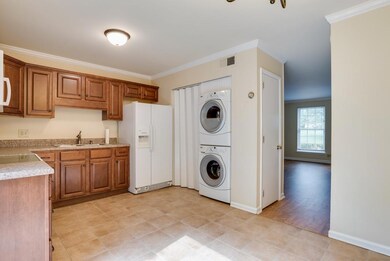
1100 W Main St Unit E8 Franklin, TN 37064
Central Franklin NeighborhoodHighlights
- Traditional Architecture
- Walk-In Closet
- Park
- Poplar Grove K-4 Rated A
- Cooling Available
- Tile Flooring
About This Home
As of June 2023Pretty Franklin Townhouse within Walking Distance of Downtown Franklin, Rear Patio Backs Up To Private Common Ground With Trees, Swing, Bridge & Creek. New Flooring Downstairs, Newly Painted, Title in Kitchen and Bathrooms, Newer Cabinets and Appliances.1-year Home Warranty Provided, Owner/Agent
Last Agent to Sell the Property
Benchmark Realty, LLC License # 268466 Listed on: 06/18/2018

Property Details
Home Type
- Condominium
Est. Annual Taxes
- $1,071
Year Built
- Built in 1969
HOA Fees
- $245 Monthly HOA Fees
Parking
- 2 Car Garage
- Driveway
- Assigned Parking
Home Design
- Traditional Architecture
- Brick Exterior Construction
Interior Spaces
- 1,024 Sq Ft Home
- Property has 2 Levels
- Ceiling Fan
- Interior Storage Closet
Kitchen
- Microwave
- Disposal
Flooring
- Carpet
- Laminate
- Tile
Bedrooms and Bathrooms
- 2 Bedrooms
- Walk-In Closet
Laundry
- Dryer
- Washer
Schools
- Poplar Grove K-4 Elementary School
- Poplar Grove 5-8 Middle School
- Centennial High School
Utilities
- Cooling Available
- Central Heating
Listing and Financial Details
- Assessor Parcel Number 094078B G 02100C04409078G
Community Details
Overview
- Association fees include exterior maintenance, ground maintenance, insurance, sewer
- Colony House Subdivision
Recreation
- Park
Ownership History
Purchase Details
Home Financials for this Owner
Home Financials are based on the most recent Mortgage that was taken out on this home.Purchase Details
Home Financials for this Owner
Home Financials are based on the most recent Mortgage that was taken out on this home.Purchase Details
Home Financials for this Owner
Home Financials are based on the most recent Mortgage that was taken out on this home.Similar Homes in Franklin, TN
Home Values in the Area
Average Home Value in this Area
Purchase History
| Date | Type | Sale Price | Title Company |
|---|---|---|---|
| Warranty Deed | $201,000 | Chapman & Rosenthal Title In | |
| Warranty Deed | $105,500 | None Available | |
| Warranty Deed | $75,000 | Heritage Title & Escrow Co I |
Mortgage History
| Date | Status | Loan Amount | Loan Type |
|---|---|---|---|
| Open | $160,800 | New Conventional | |
| Previous Owner | $79,100 | Fannie Mae Freddie Mac | |
| Previous Owner | $60,000 | Purchase Money Mortgage |
Property History
| Date | Event | Price | Change | Sq Ft Price |
|---|---|---|---|---|
| 06/29/2023 06/29/23 | Sold | $356,750 | +8.1% | $348 / Sq Ft |
| 05/20/2023 05/20/23 | Pending | -- | -- | -- |
| 05/18/2023 05/18/23 | For Sale | $329,900 | +4.4% | $322 / Sq Ft |
| 02/14/2021 02/14/21 | Pending | -- | -- | -- |
| 02/01/2021 02/01/21 | Price Changed | $315,990 | +1.6% | $309 / Sq Ft |
| 01/30/2021 01/30/21 | For Sale | $310,990 | +54.7% | $304 / Sq Ft |
| 09/25/2018 09/25/18 | Sold | $201,000 | -- | $196 / Sq Ft |
Tax History Compared to Growth
Tax History
| Year | Tax Paid | Tax Assessment Tax Assessment Total Assessment is a certain percentage of the fair market value that is determined by local assessors to be the total taxable value of land and additions on the property. | Land | Improvement |
|---|---|---|---|---|
| 2024 | $1,444 | $51,000 | $16,750 | $34,250 |
| 2023 | $1,388 | $51,000 | $16,750 | $34,250 |
| 2022 | $1,388 | $51,000 | $16,750 | $34,250 |
| 2021 | $1,388 | $51,000 | $16,750 | $34,250 |
| 2020 | $1,113 | $34,475 | $8,750 | $25,725 |
| 2019 | $1,113 | $34,475 | $8,750 | $25,725 |
| 2018 | $1,088 | $34,475 | $8,750 | $25,725 |
| 2017 | $1,071 | $34,475 | $8,750 | $25,725 |
| 2016 | $1,068 | $34,475 | $8,750 | $25,725 |
| 2015 | -- | $23,900 | $5,975 | $17,925 |
| 2014 | -- | $23,900 | $5,975 | $17,925 |
Agents Affiliated with this Home
-
Anna Glover
A
Seller's Agent in 2023
Anna Glover
Zach Taylor Real Estate
(615) 279-5310
2 in this area
13 Total Sales
-
Shannon FitzGerald
S
Buyer's Agent in 2023
Shannon FitzGerald
Keller Williams Realty Nashville/Franklin
(818) 424-1290
1 in this area
23 Total Sales
-
Kathie Moore

Seller's Agent in 2018
Kathie Moore
Benchmark Realty, LLC
(615) 351-4736
1 in this area
9 Total Sales
-
Daniel Morrison

Buyer's Agent in 2018
Daniel Morrison
Coldwell Banker Southern Realty
(615) 525-0200
26 Total Sales
Map
Source: Realtracs
MLS Number: 1941771
APN: 078B-G-021.00-C-044
- 418 Boyd Mill Ave
- 325 Fairpark Ct
- 1051 W Main St
- 100 Cottage Ln
- 1016 Benelli Park Ct
- 411 Roberts St
- 105 Brilliantine Cir
- 415 Roberts St
- 1003 W Main St
- 932 W Main St
- 113 Bizerte Ct
- 1129 W Main St Unit 21
- 942 Green St
- 908 W Main St
- 959 Glass St
- 300 Natchez St
- 901 Fair St
- 601 Boyd Mill Ave Unit O-4
- 601 Boyd Mill Ave Unit A2
- 305 Natchez St
