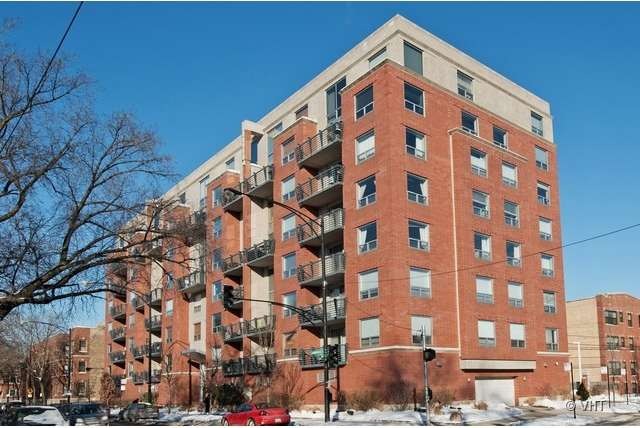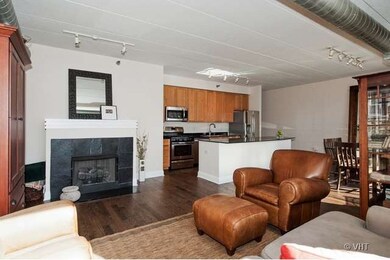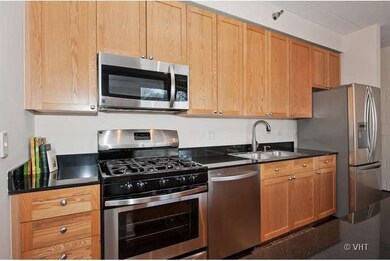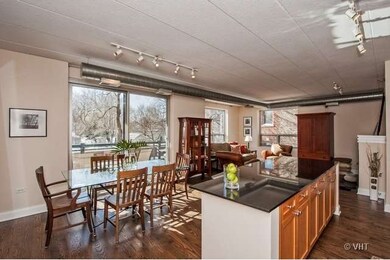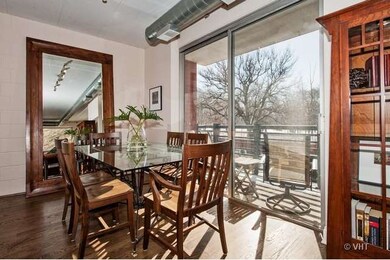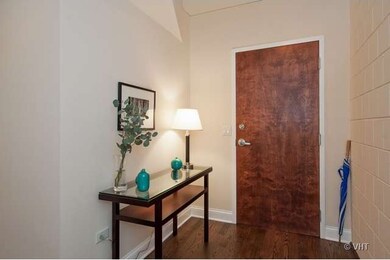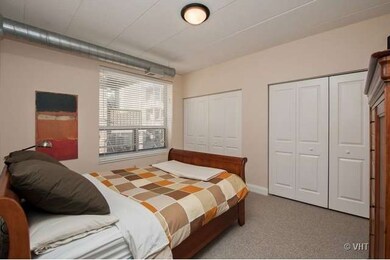
1100 W Montrose Ave Unit 207 Chicago, IL 60613
Sheridan Park NeighborhoodHighlights
- Wood Flooring
- Balcony
- Entrance Foyer
- Stainless Steel Appliances
- Soaking Tub
- 3-minute walk to Broncho Billy Playlot Park
About This Home
As of July 2023BRIGHT SW CORNER UNIT WITH OPEN LAYOUT IN ELEVATOR BUILDING! SPACIOUS 2BED/2BATH W/42" CABS, LARGE GRANITE ISLAND, NEW SS APPL, NEW HARDWOOD FLRS AND BASEBOARDS. MASTER HAS SEP SHOWER AND DEEP TUB, DOUBLE VANITY. LARGE WINDOWS LET IN LOTS OF NATURAL LIGHT. GAS FIREPLACE & IN-UNIT W/D. LARGE PRIVATE BALCONY & COMMON ROOF DECK. ASSESSMENT INCL BASIC CABLE. PARKING INCL! CLOSE TO LAKE, TRANSPORT, STORES AND NIGHTLIFE.
Last Buyer's Agent
@properties Christie's International Real Estate License #475134416

Property Details
Home Type
- Condominium
Est. Annual Taxes
- $5,697
Year Built
- 2000
Lot Details
- Southern Exposure
- East or West Exposure
HOA Fees
- $285 per month
Home Design
- Brick Exterior Construction
- Slab Foundation
- Block Exterior
Interior Spaces
- Gas Log Fireplace
- Entrance Foyer
- Wood Flooring
Kitchen
- Oven or Range
- Microwave
- Dishwasher
- Stainless Steel Appliances
- Kitchen Island
Bedrooms and Bathrooms
- Primary Bathroom is a Full Bathroom
- Dual Sinks
- Soaking Tub
- Separate Shower
Laundry
- Dryer
- Washer
Parking
- Parking Available
- Driveway
- Off-Street Parking
- Parking Included in Price
Outdoor Features
- Balcony
Utilities
- Forced Air Heating and Cooling System
- Heating System Uses Gas
- Individual Controls for Heating
- Lake Michigan Water
Community Details
- Pets Allowed
Ownership History
Purchase Details
Home Financials for this Owner
Home Financials are based on the most recent Mortgage that was taken out on this home.Purchase Details
Purchase Details
Home Financials for this Owner
Home Financials are based on the most recent Mortgage that was taken out on this home.Purchase Details
Home Financials for this Owner
Home Financials are based on the most recent Mortgage that was taken out on this home.Similar Homes in Chicago, IL
Home Values in the Area
Average Home Value in this Area
Purchase History
| Date | Type | Sale Price | Title Company |
|---|---|---|---|
| Warranty Deed | $455,000 | None Listed On Document | |
| Interfamily Deed Transfer | -- | Ravenswood Title Company Llc | |
| Warranty Deed | $254,500 | Stewart Title Company | |
| Warranty Deed | $235,000 | -- |
Mortgage History
| Date | Status | Loan Amount | Loan Type |
|---|---|---|---|
| Open | $199,500 | New Conventional | |
| Closed | $232,750 | New Conventional | |
| Previous Owner | $207,900 | New Conventional | |
| Previous Owner | $187,000 | New Conventional | |
| Previous Owner | $190,875 | New Conventional | |
| Previous Owner | $194,000 | Unknown | |
| Previous Owner | $200,900 | No Value Available |
Property History
| Date | Event | Price | Change | Sq Ft Price |
|---|---|---|---|---|
| 06/29/2025 06/29/25 | Pending | -- | -- | -- |
| 06/19/2025 06/19/25 | For Sale | $505,000 | +11.0% | $404 / Sq Ft |
| 07/31/2023 07/31/23 | Sold | $455,000 | +3.4% | $364 / Sq Ft |
| 06/12/2023 06/12/23 | Pending | -- | -- | -- |
| 06/07/2023 06/07/23 | For Sale | $440,000 | +72.9% | $352 / Sq Ft |
| 03/25/2014 03/25/14 | Sold | $254,500 | -2.1% | $204 / Sq Ft |
| 02/20/2014 02/20/14 | Pending | -- | -- | -- |
| 02/12/2014 02/12/14 | For Sale | $259,900 | -- | $208 / Sq Ft |
Tax History Compared to Growth
Tax History
| Year | Tax Paid | Tax Assessment Tax Assessment Total Assessment is a certain percentage of the fair market value that is determined by local assessors to be the total taxable value of land and additions on the property. | Land | Improvement |
|---|---|---|---|---|
| 2024 | $5,697 | $29,962 | $3,056 | $26,906 |
| 2023 | $5,553 | $27,000 | $2,514 | $24,486 |
| 2022 | $5,553 | $27,000 | $2,514 | $24,486 |
| 2021 | $5,429 | $26,999 | $2,513 | $24,486 |
| 2020 | $4,732 | $21,240 | $1,887 | $19,353 |
| 2019 | $4,759 | $23,687 | $1,887 | $21,800 |
| 2018 | $4,679 | $23,687 | $1,887 | $21,800 |
| 2017 | $4,188 | $19,453 | $1,641 | $17,812 |
| 2016 | $3,896 | $19,453 | $1,641 | $17,812 |
| 2015 | $3,565 | $19,453 | $1,641 | $17,812 |
| 2014 | $2,878 | $15,512 | $1,251 | $14,261 |
| 2013 | $2,821 | $15,512 | $1,251 | $14,261 |
Agents Affiliated with this Home
-

Seller's Agent in 2025
Mark Icuss
Compass
(773) 848-9546
2 in this area
222 Total Sales
-
P
Seller Co-Listing Agent in 2025
Patricia Bailey
Compass
(248) 342-0260
1 in this area
18 Total Sales
-

Seller's Agent in 2023
Joe Kennedy
@ Properties
(312) 404-9005
1 in this area
60 Total Sales
-

Seller Co-Listing Agent in 2023
Nancy Weber
@ Properties
(773) 220-4205
1 in this area
37 Total Sales
-

Seller's Agent in 2014
Bill Hynes
Compass
(773) 671-7689
22 Total Sales
-

Buyer's Agent in 2014
Patrick Schell
@ Properties
(773) 960-6940
40 Total Sales
Map
Source: Midwest Real Estate Data (MRED)
MLS Number: MRD08535804
APN: 14-17-224-030-1007
- 4332 N Kenmore Ave
- 4553 N Magnolia Ave Unit 205
- 4541 N Malden St Unit 3N
- 4411 N Beacon St Unit G
- 4321 N Kenmore Ave Unit 2N
- 4611 N Magnolia Ave Unit 2
- 4618 N Racine Ave Unit 1F
- 4612 N Magnolia Ave
- 927 W Agatite Ave Unit 1S
- 4642 N Magnolia Ave
- 4440 N Dover St Unit GS
- 4635 N Malden St Unit 3S
- 4660 N Winthrop Ave Unit 1N
- 4640 N Kenmore Ave Unit 2S
- 906 W Sunnyside Ave Unit 1B
- 906 W Sunnyside Ave Unit 2A
- 4652 N Magnolia Ave
- 4623 N Beacon St Unit 3N
- 4150 N Kenmore Ave Unit 206
- 1410 W Sunnyside Ave Unit 1S
