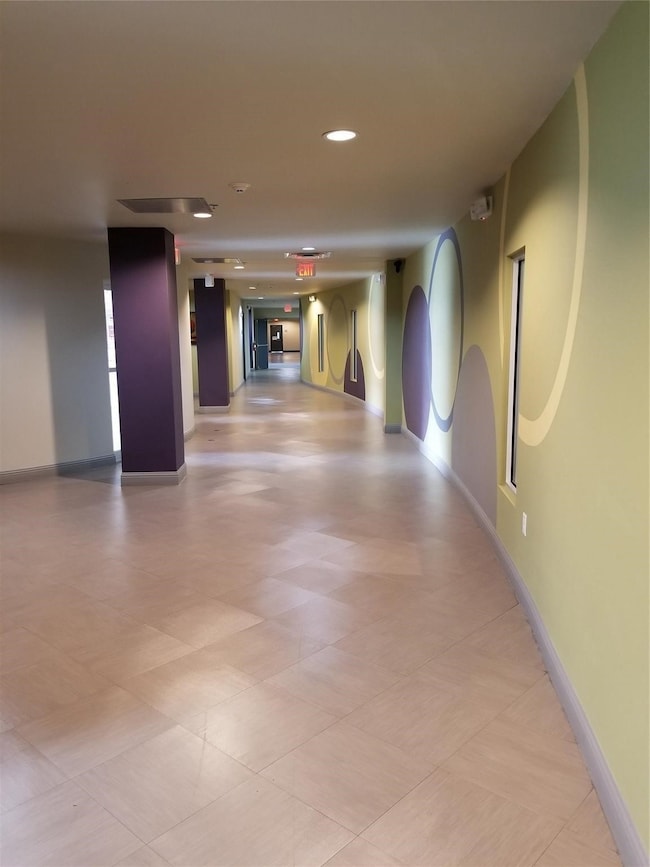Trinity Mills Condominium 1100 W Trinity Mills Rd Unit 2013 Carrollton, TX 75006
Central Carrollton NeighborhoodHighlights
- Fitness Center
- Outdoor Pool
- 3.93 Acre Lot
- Kent Elementary School Rated A
- Gated Community
- Elevator
About This Home
Fabulous complex. Urban life style condo, Gated community, Elevators. Interior hallways with keypad entry to units, extensive bathroom tile and stainless steel appliances. Modern design with high quality manufactured laminate floor, Granite countertop in kitchen, community pool, on-site Fitness center & Lounge. walking distance to H-Mart, restaurants and shops. one designated parking space and many free street parking space on the Carter Dr. Convenient access to I-35, TX-121 and George Bush Turnpike.
Listing Agent
Top Realty Brokerage Phone: 214-725-6870 License #0548688 Listed on: 09/01/2025
Co-Listing Agent
Yoon Hwang
Top Realty Brokerage Phone: 214-725-6870 License #0818099
Condo Details
Home Type
- Condominium
Est. Annual Taxes
- $3,503
Year Built
- Built in 2012
Parking
- Assigned Parking
Home Design
- Brick Exterior Construction
- Concrete Siding
Interior Spaces
- 700 Sq Ft Home
- 1-Story Property
- Ceiling Fan
- Home Security System
Kitchen
- Electric Cooktop
- Dishwasher
- Disposal
Flooring
- Laminate
- Ceramic Tile
Bedrooms and Bathrooms
- 1 Bedroom
- 1 Full Bathroom
Pool
- Outdoor Pool
Schools
- Kent Elementary School
- Creekview High School
Utilities
- Central Heating and Cooling System
- Electric Water Heater
- High Speed Internet
- Cable TV Available
Listing and Financial Details
- Residential Lease
- Property Available on 10/2/25
- Tenant pays for electricity, insurance
- Legal Lot and Block 1 / A
- Assessor Parcel Number 14C10550000002013
Community Details
Overview
- 1100 Trinity Mills Association
- 1100 Trinity Mills Condo Subdivision
Amenities
- Elevator
- Community Mailbox
Recreation
- Fitness Center
- Community Pool
Pet Policy
- No Pets Allowed
Security
- Gated Community
- Fire and Smoke Detector
- Fire Sprinkler System
Map
About Trinity Mills Condominium
Source: North Texas Real Estate Information Systems (NTREIS)
MLS Number: 21043868
APN: 14C10550000002013
- 1100 W Trinity Mills Rd Unit 3032
- 1100 W Trinity Mills Rd Unit 1014
- 1100 W Trinity Mills Rd Unit 2001
- 1100 W Trinity Mills Rd Unit 3003
- 1220 W Trinity Mills Rd Unit 5004
- 1220 W Trinity Mills Rd Unit 2011
- 1111 Raiford Rd Unit 112
- 1111 Raiford Rd Unit 101
- 1111 Raiford Rd Unit 105
- 1111 Raiford Rd Unit 109
- 2700 Old Denton Rd Unit 3352
- 2700 Old Denton Rd Unit 2236
- 2700 Old Denton Rd Unit 3347
- 2700 Old Denton Rd Unit 2218
- 2700 Old Denton Rd Unit 3340
- 2700 Old Denton Rd Unit 1047
- 2700 Old Denton Rd Unit 3325
- 2700 Old Denton Rd Unit 4451
- 2700 Old Denton Rd Unit 3344
- 2700 Old Denton Rd Unit 4427
- 1100 W Trinity Mills Rd Unit 3039
- 1100 W Trinity Mills Rd Unit 4038
- 1100 W Trinity Mills Rd Unit 2001
- 1100 W Trinity Mills Rd Unit 2046 -2nd Floor
- 1100 W Trinity Mills Rd Unit 1013
- 1100 W Trinity Mills Rd Unit 3032
- 1100 W Trinity Mills Rd Unit 4042
- 1120 Mac Arthur Dr
- 1330 Mac Arthur Dr
- 2700 Old Denton Rd Unit 3336
- 2700 Old Denton Rd Unit 3310
- 2700 Old Denton Rd Unit 2236
- 2700 Old Denton Rd Unit 3347
- 2700 Old Denton Rd Unit 4427
- 2812 Orchid St
- 2300 Janna Way
- 1020 Rodin Ln
- 1455 Moonrise Ave
- 2201 Ashwood Ct
- 2400 Meadow Creek Dr







