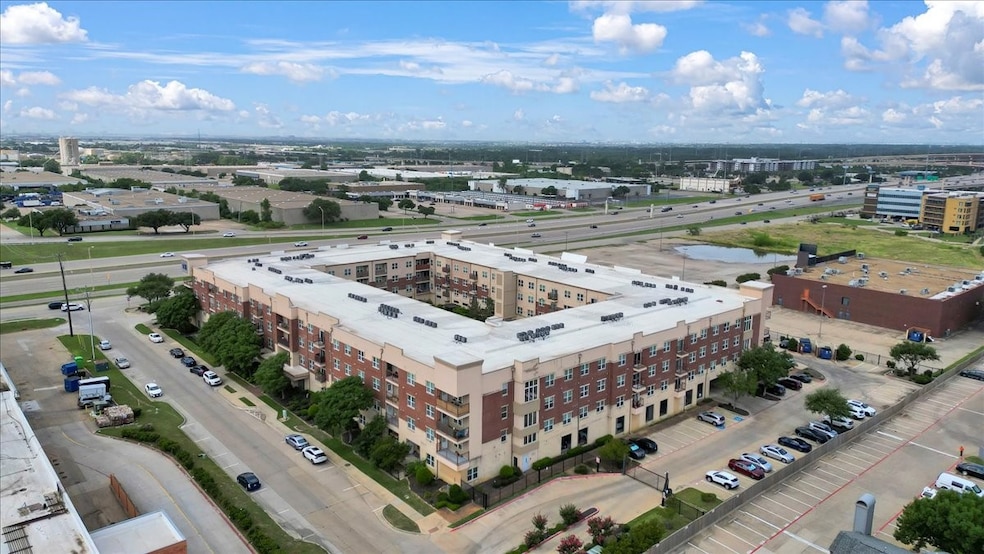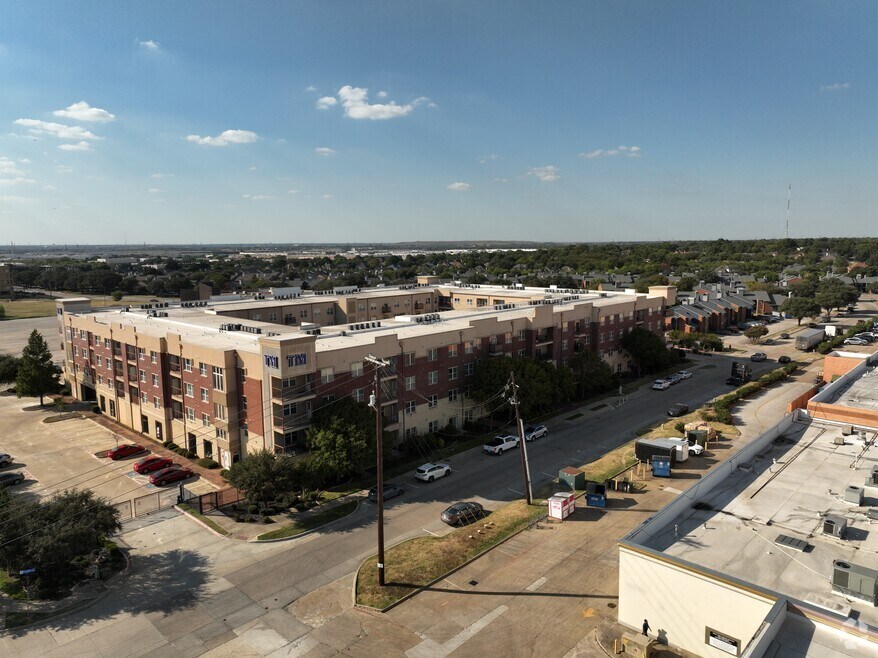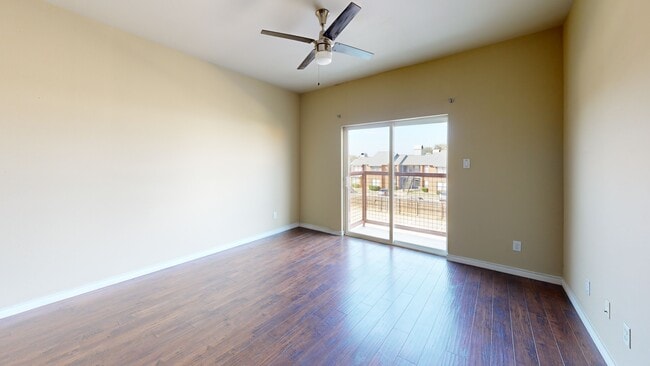
Trinity Mills Condominium 1100 W Trinity Mills Rd Unit 2046 Carrollton, TX 75006
Central Carrollton NeighborhoodEstimated payment $2,271/month
Highlights
- Outdoor Pool
- Gated Parking
- Contemporary Architecture
- Kent Elementary School Rated A
- 3.93 Acre Lot
- Granite Countertops
About This Home
Trinity Mills Condos Can Be Your Convenient New Home Right Off Trinity Mills and George Bush With Amazing Amenities: Pool & Lounge Area , Courtyard, Awning, Grill, Picnic Table, Private Gym That Opens Up to Courtyard, Clubhouse W Living Room & Kitchen Set Up, TV, Granite Island W Bar & Barstools, Refrigerator, Ping Pong Table, Office Suite, Business Center, Mailing Area & Package To Door, On Site Managment From 9am-4pm M-F , Elevator, Granite Counters, High Speed Internet* Unit 2046 features a modern design with high-quality laminate wood flooring, granite countertops, stainless steel appliances, updated ceiling fans & lighting fixtures, walk-in closets with custom shelving & an open concept Floor-plan! Kitchen Boasts: Large Pantry, Dishwasher, Electric Cooktop Range, Microwave, Oven-Convection, Refrigerator* Two split bedrooms w Ensuite style Bathrooms! Decorative light fixtures , granite countertops in kitchen and bathrooms. Spacious Closets* On 2nd Floor W Covered Balcony! Easy access to highway, minutes to DFW International airport. Less than a mile to Hmart, shopping, and other businesses. NOTE: Monthly HOA Fee $262 Which Includes ; Water, Trash, Sewer , Security, Common Elevator, Maintenance Of Grounds, Maintenance Of Amenities* Tenant Pays Electricity W Company Of Their Choice. It is best to schedule M-F 9am-4pm to easily access the building*Go through double glass doors - access pool & courtyard from gym- all amenities on first floor* Take elevator to 2nd floor to unit* Unit comes with it's own covered parking in gated parking garage with guest parking available outside. Unit is also currently being offered for rent at $1600 monthly mls#20996590.Gps : 2608 Carter Rd., Carrollton, TX - To Access Double Glass Doors All amenities are at the entrance. Elevators to the left will take you up to 2nd floor. Once the elevator opens on the 2nd floor go to your left all the way down to the exit sign then go to the left. Unit is on that end of the building..
Property Details
Home Type
- Condominium
Est. Annual Taxes
- $4,748
Year Built
- Built in 2012
HOA Fees
- $262 Monthly HOA Fees
Parking
- 2 Car Garage
- Gated Parking
- Assigned Parking
Home Design
- Contemporary Architecture
- Brick Exterior Construction
Interior Spaces
- 1,100 Sq Ft Home
- 1-Story Property
- Decorative Lighting
- Laminate Flooring
- Security Gate
Kitchen
- Convection Oven
- Electric Cooktop
- Microwave
- Granite Countertops
Bedrooms and Bathrooms
- 2 Bedrooms
- Walk-In Closet
- 2 Full Bathrooms
Accessible Home Design
- Accessible Elevator Installed
- Accessible Hallway
- Accessible Doors
- Accessible Approach with Ramp
Outdoor Features
- Outdoor Pool
- Courtyard
Schools
- Kent Elementary School
- Creekview High School
Utilities
- Central Heating and Cooling System
Community Details
- Association fees include all facilities, management, ground maintenance, maintenance structure, sewer, security, trash, water
- 1100 Trinity Mills Condominium Owners Association
- 1100 Trinity Mills Condo Blk A Lot 1 Acs 3.93 Subdivision
Listing and Financial Details
- Assessor Parcel Number 14C10550000002046
Map
About Trinity Mills Condominium
Home Values in the Area
Average Home Value in this Area
Tax History
| Year | Tax Paid | Tax Assessment Tax Assessment Total Assessment is a certain percentage of the fair market value that is determined by local assessors to be the total taxable value of land and additions on the property. | Land | Improvement |
|---|---|---|---|---|
| 2025 | $4,748 | $292,240 | $22,960 | $269,280 |
| 2024 | $4,748 | $231,000 | $22,960 | $208,040 |
| 2023 | $4,748 | $282,000 | $22,960 | $259,040 |
| 2022 | $5,130 | $225,500 | $22,960 | $202,540 |
| 2021 | $4,488 | $187,000 | $0 | $0 |
| 2020 | $4,641 | $187,000 | $0 | $0 |
| 2019 | $4,164 | $158,840 | $8,710 | $150,130 |
| 2018 | $4,189 | $158,840 | $8,710 | $150,130 |
| 2017 | $4,227 | $159,500 | $8,710 | $150,790 |
| 2016 | $3,502 | $132,140 | $8,710 | $123,430 |
| 2015 | -- | $99,000 | $8,710 | $90,290 |
Property History
| Date | Event | Price | List to Sale | Price per Sq Ft |
|---|---|---|---|---|
| 06/12/2025 06/12/25 | For Sale | $305,000 | -- | $277 / Sq Ft |
Purchase History
| Date | Type | Sale Price | Title Company |
|---|---|---|---|
| Trustee Deed | $16,081 | None Listed On Document | |
| Deed | -- | None Listed On Document | |
| Vendors Lien | -- | Capital Title | |
| Warranty Deed | -- | None Available | |
| Warranty Deed | -- | Tiago Title Llc |
Mortgage History
| Date | Status | Loan Amount | Loan Type |
|---|---|---|---|
| Previous Owner | $200,000 | New Conventional | |
| Previous Owner | $183,330 | New Conventional |
About the Listing Agent

Melissa Sanches is a full time, full service real estate professional in North Texas, DFW and East Texas. She's an Honors Graduate of The University of North Texas with a bachelor's degree in psychology with a strong working knowledge of the local housing market. She has been blessed with being named a top listing agent for multiple years and invited to be a member of the prestigious rising professionals' network as well as inducted into NAHREP's National Top 250 Realtors. Her daughter,
Melissa's Other Listings
Source: North Texas Real Estate Information Systems (NTREIS)
MLS Number: 20963175
APN: 14C10550000002046
- 1100 W Trinity Mills Rd Unit 3032
- 1100 W Trinity Mills Rd Unit 2001
- 1100 W Trinity Mills Rd Unit 2006
- 1100 W Trinity Mills Rd Unit 1014
- 1100 W Trinity Mills Rd Unit 3003
- 1220 W Trinity Mills Rd Unit 2013
- 1220 W Trinity Mills Rd Unit 5004
- 1220 W Trinity Mills Rd Unit 5010
- 1220 W Trinity Mills Rd Unit 2007
- 1111 Raiford Rd Unit 109
- 1111 Raiford Rd Unit 105
- 1111 Raiford Rd Unit 101
- 2700 Old Denton Rd Unit 2218
- 2700 Old Denton Rd Unit 4427
- 2700 Old Denton Rd Unit 2271
- 2700 Old Denton Rd Unit 3352
- 2700 Old Denton Rd Unit 3340
- 2700 Old Denton Rd Unit 3344
- 2700 Old Denton Rd Unit 4424
- 2700 Old Denton Rd Unit 3347
- 1100 W Trinity Mills Rd Unit 2046 -2nd Floor
- 1100 W Trinity Mills Rd Unit 4038
- 1100 W Trinity Mills Rd Unit 2013
- 1100 W Trinity Mills Rd Unit 1013
- 1100 W Trinity Mills Rd Unit 2001
- 1100 W Trinity Mills Rd Unit 4042
- 1120 Mac Arthur Dr
- 1330 Mac Arthur Dr
- 2700 Old Denton Rd Unit 3310
- 2700 Old Denton Rd Unit 4424
- 2700 Old Denton Rd Unit 4427
- 2700 Old Denton Rd Unit 2217
- 2700 Old Denton Rd Unit 4456
- 2709 Devonshire Dr
- 2812 Orchid St
- 1121 Cemetery Hill Rd
- 2830 Lotus St
- 1065 Rodin Ln
- 1020 Rodin Ln
- 1455 Moonrise Ave





