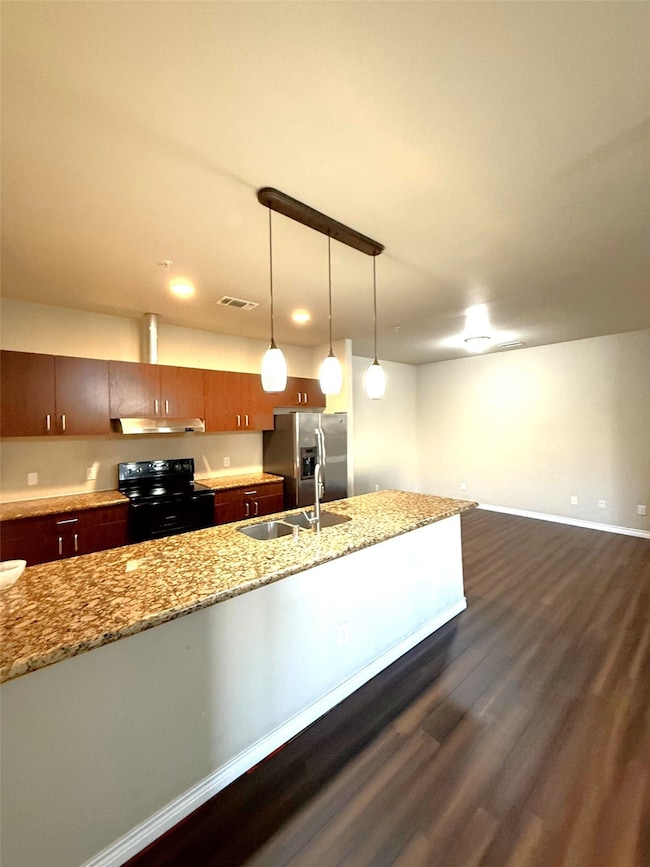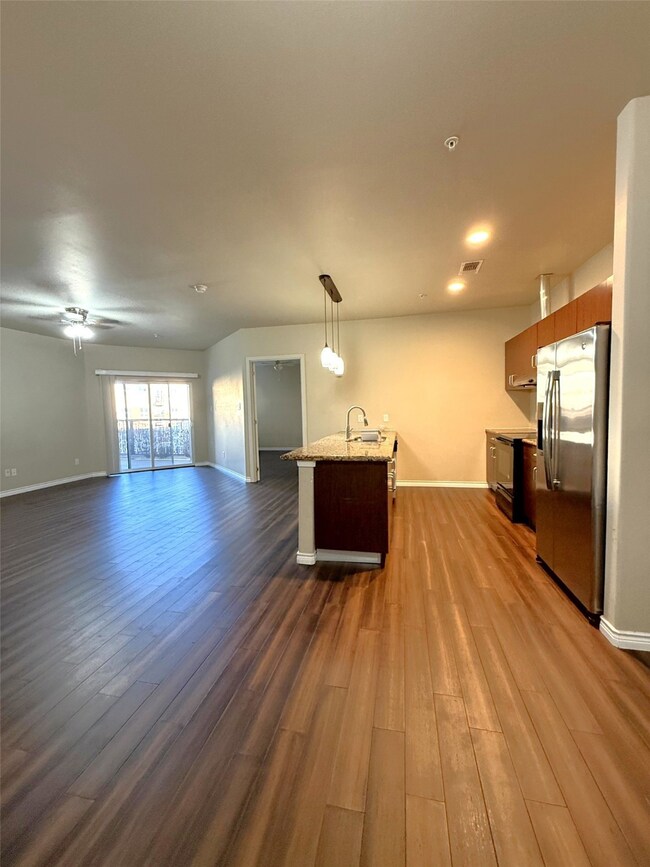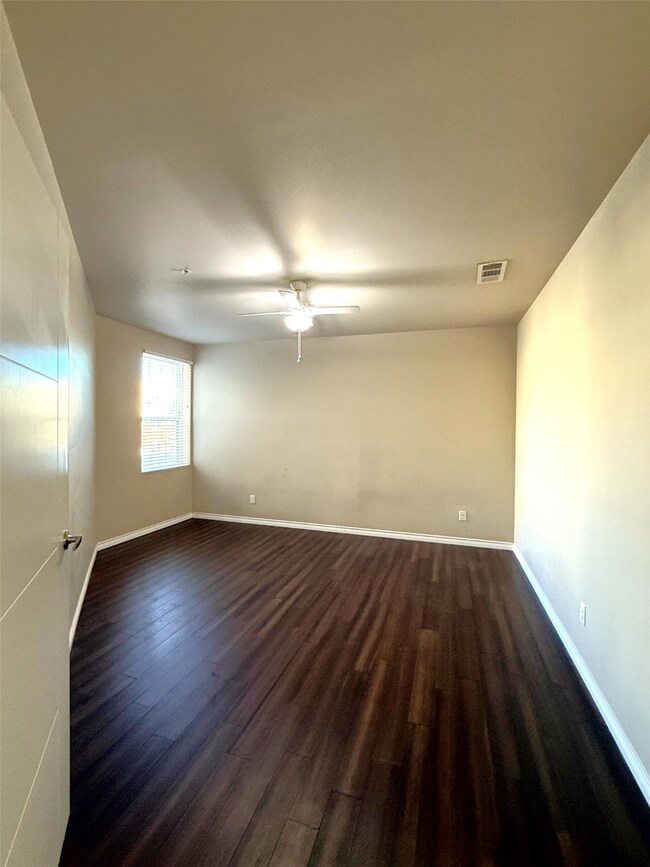Trinity Mills Condominium 1100 W Trinity Mills Rd Unit 3039 Carrollton, TX 75006
Central Carrollton Neighborhood
2
Beds
1.5
Baths
1,300
Sq Ft
3.93
Acres
Highlights
- Outdoor Pool
- Gated Community
- Clubhouse
- Kent Elementary School Rated A
- 3.93 Acre Lot
- Balcony
About This Home
HOA fee is paid by the landlord. Water and trash services are included in the rent. Washer and dryer are provided in the unit.
Listing Agent
Hyunju Nam
Top Realty Brokerage Phone: 214-725-6870 License #0788816 Listed on: 11/04/2025
Condo Details
Home Type
- Condominium
Year Built
- Built in 2012
Lot Details
- Wrought Iron Fence
Parking
- 1 Car Garage
- Assigned Parking
Home Design
- Brick Exterior Construction
- Combination Foundation
- Tar and Gravel Roof
- Concrete Siding
Interior Spaces
- 1,300 Sq Ft Home
- 1-Story Property
- Ceiling Fan
Kitchen
- Electric Cooktop
- Dishwasher
- Disposal
Flooring
- Laminate
- Ceramic Tile
Bedrooms and Bathrooms
- 2 Bedrooms
Laundry
- Laundry in Utility Room
- Dryer
- Washer
Accessible Home Design
- Accessible Elevator Installed
- Customized Wheelchair Accessible
- Accessible Doors
Outdoor Features
- Outdoor Pool
- Balcony
Schools
- Kent Elementary School
- Creekview High School
Utilities
- Central Heating and Cooling System
- Electric Water Heater
Listing and Financial Details
- Residential Lease
- Property Available on 11/4/25
- Tenant pays for electricity, gas, insurance, pest control
- 12 Month Lease Term
- Legal Lot and Block 1 / A
- Assessor Parcel Number 14C10550000003039
Community Details
Overview
- Association fees include all facilities, management, insurance, ground maintenance, maintenance structure, sewer, water
- 1100 Trinity Mills Condo Association
- 1100 Trinity Mills Condo Subdivision
Recreation
- Community Pool
Pet Policy
- No Pets Allowed
Additional Features
- Clubhouse
- Gated Community
Map
About Trinity Mills Condominium
Property History
| Date | Event | Price | List to Sale | Price per Sq Ft |
|---|---|---|---|---|
| 11/04/2025 11/04/25 | For Rent | $2,000 | -- | -- |
Source: North Texas Real Estate Information Systems (NTREIS)
Source: North Texas Real Estate Information Systems (NTREIS)
MLS Number: 21103533
APN: 14C10550000003039
Nearby Homes
- 1100 W Trinity Mills Rd Unit 3032
- 1100 W Trinity Mills Rd Unit 1014
- 1100 W Trinity Mills Rd Unit 2001
- 1100 W Trinity Mills Rd Unit 3003
- 1220 W Trinity Mills Rd Unit 5004
- 1220 W Trinity Mills Rd Unit 2011
- 1111 Raiford Rd Unit 112
- 1111 Raiford Rd Unit 101
- 1111 Raiford Rd Unit 105
- 1111 Raiford Rd Unit 109
- 2700 Old Denton Rd Unit 3352
- 2700 Old Denton Rd Unit 2236
- 2700 Old Denton Rd Unit 3347
- 2700 Old Denton Rd Unit 2218
- 2700 Old Denton Rd Unit 3340
- 2700 Old Denton Rd Unit 1047
- 2700 Old Denton Rd Unit 3325
- 2700 Old Denton Rd Unit 4451
- 2700 Old Denton Rd Unit 3370
- 2700 Old Denton Rd Unit 4427
- 1100 W Trinity Mills Rd Unit 2013
- 1100 W Trinity Mills Rd Unit 4038
- 1100 W Trinity Mills Rd Unit 2001
- 1100 W Trinity Mills Rd Unit 2046 -2nd Floor
- 1100 W Trinity Mills Rd Unit 2005
- 1100 W Trinity Mills Rd Unit 1013
- 1100 W Trinity Mills Rd Unit 3032
- 1100 W Trinity Mills Rd Unit 4042
- 1120 Mac Arthur Dr
- 1330 Mac Arthur Dr
- 2700 Old Denton Rd Unit 3336
- 2700 Old Denton Rd Unit 4424
- 2700 Old Denton Rd Unit 1010
- 2700 Old Denton Rd Unit 2236
- 2700 Old Denton Rd Unit 3347
- 2700 Old Denton Rd Unit 4427
- 2805 Staffordshire Dr
- 2812 Orchid St
- 2300 Janna Way
- 1024 Alyssa Ln






