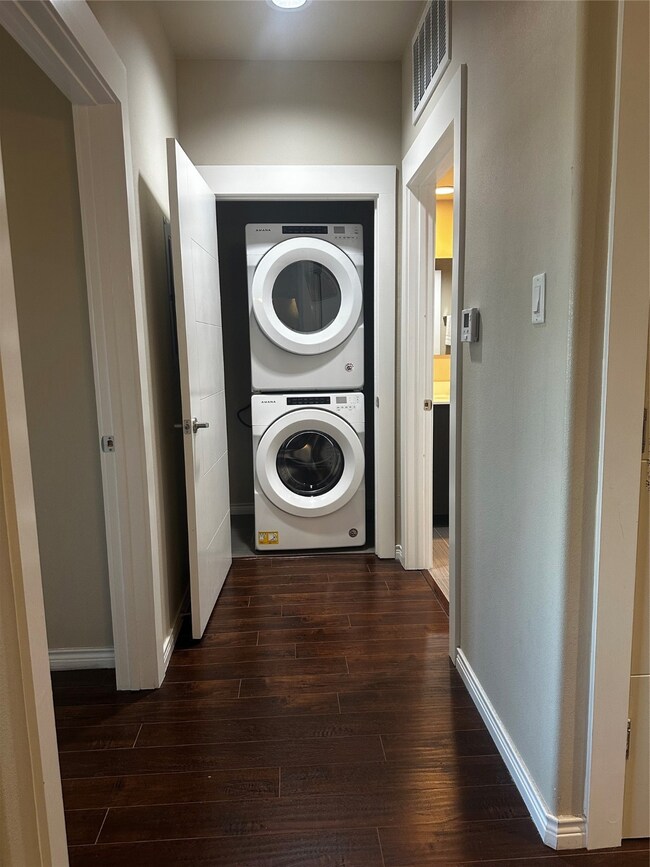Trinity Mills Condominium 1100 W Trinity Mills Rd Unit 4038 Carrollton, TX 75006
Central Carrollton NeighborhoodHighlights
- Fitness Center
- In Ground Pool
- Gated Community
- Kent Elementary School Rated A
- Gated Parking
- 3.93 Acre Lot
About This Home
Welcome to this well kept 2 bedroom, 2 bath condo with plenty of natural light. The living area features laminated hardwood floors for ease care and each bedroom comes with ceiling fans to keep you comfortable year round. Step onto the balcony for fresh air or relaxation, and enjoy the convenience of gated parking. Enjoy the pool with lounge chairs and club house. This unit is also partly furnished making it easier to settle right away. A perfect choice for anyone looking for a move in ready home with practical features and functional layout. Easy access to major highways with plenty of restaurants and bars nearby.
Listing Agent
United Real Estate Brokerage Phone: 312-498-7031 License #0648889 Listed on: 10/01/2025

Condo Details
Home Type
- Condominium
Est. Annual Taxes
- $3,717
Year Built
- Built in 2012
Lot Details
- Cleared Lot
Parking
- 1 Car Attached Garage
- Gated Parking
- Guest Parking
- Additional Parking
- On-Street Parking
- Off-Street Parking
Home Design
- Contemporary Architecture
- Flat Roof Shape
- Brick Exterior Construction
- Brick Foundation
- Slab Foundation
- Frame Construction
- Tar and Gravel Roof
Interior Spaces
- 1,100 Sq Ft Home
- 1-Story Property
- Open Floorplan
- Paneling
- Ceiling Fan
- Security Gate
- Dryer
Kitchen
- Eat-In Kitchen
- Electric Oven
- Electric Cooktop
- Microwave
- Dishwasher
- Kitchen Island
- Tile Countertops
Flooring
- Engineered Wood
- Laminate
- Tile
- Vinyl
Bedrooms and Bathrooms
- 2 Bedrooms
- Walk-In Closet
- 2 Full Bathrooms
Outdoor Features
- In Ground Pool
- Balcony
- Deck
- Screened Patio
Schools
- Mccoy Elementary School
- Creekview High School
Utilities
- Central Heating and Cooling System
- High Speed Internet
- Cable TV Available
Listing and Financial Details
- Residential Lease
- Property Available on 10/4/25
- Tenant pays for cable TV, electricity
- 12 Month Lease Term
- Legal Lot and Block 1 / A
- Assessor Parcel Number 14C10550000004038
Community Details
Overview
- Association fees include all facilities, ground maintenance, maintenance structure, sewer, security, trash, water
- Trinity Mills Condominium Association
- 100 Trinity Mills Condo Subdivision
Recreation
- Fitness Center
- Community Pool
Pet Policy
- Pet Size Limit
- Pet Deposit $250
- 1 Pet Allowed
- Dogs and Cats Allowed
- Breed Restrictions
Security
- Card or Code Access
- Gated Community
- Carbon Monoxide Detectors
- Fire and Smoke Detector
- Fire Sprinkler System
Amenities
- Elevator
Map
About Trinity Mills Condominium
Source: North Texas Real Estate Information Systems (NTREIS)
MLS Number: 21078127
APN: 14C10550000004038
- 1100 W Trinity Mills Rd Unit 3032
- 1100 W Trinity Mills Rd Unit 1014
- 1100 W Trinity Mills Rd Unit 2001
- 1100 W Trinity Mills Rd Unit 3003
- 1220 W Trinity Mills Rd Unit 5004
- 1220 W Trinity Mills Rd Unit 2011
- 1111 Raiford Rd Unit 112
- 1111 Raiford Rd Unit 101
- 1111 Raiford Rd Unit 105
- 1111 Raiford Rd Unit 109
- 2700 Old Denton Rd Unit 3352
- 2700 Old Denton Rd Unit 2236
- 2700 Old Denton Rd Unit 1047
- 2700 Old Denton Rd Unit 3347
- 2700 Old Denton Rd Unit 2218
- 2700 Old Denton Rd Unit 3340
- 2700 Old Denton Rd Unit 4424
- 2700 Old Denton Rd Unit 4451
- 2700 Old Denton Rd Unit 3344
- 2700 Old Denton Rd Unit 4427
- 1100 W Trinity Mills Rd Unit 2013
- 1100 W Trinity Mills Rd Unit 3039
- 1100 W Trinity Mills Rd Unit 2001
- 1100 W Trinity Mills Rd Unit 2046 -2nd Floor
- 1100 W Trinity Mills Rd Unit 1013
- 1100 W Trinity Mills Rd Unit 3032
- 1100 W Trinity Mills Rd Unit 4042
- 1120 Mac Arthur Dr
- 1330 Mac Arthur Dr
- 2700 Old Denton Rd Unit 3336
- 2700 Old Denton Rd Unit 3310
- 2700 Old Denton Rd Unit 4427
- 2709 Devonshire Dr
- 2812 Orchid St
- 1145 Water St
- 2300 Janna Way
- 1020 Rodin Ln
- 1312 Tierra Calle
- 1455 Moonrise Ave
- 2201 Ashwood Ct






