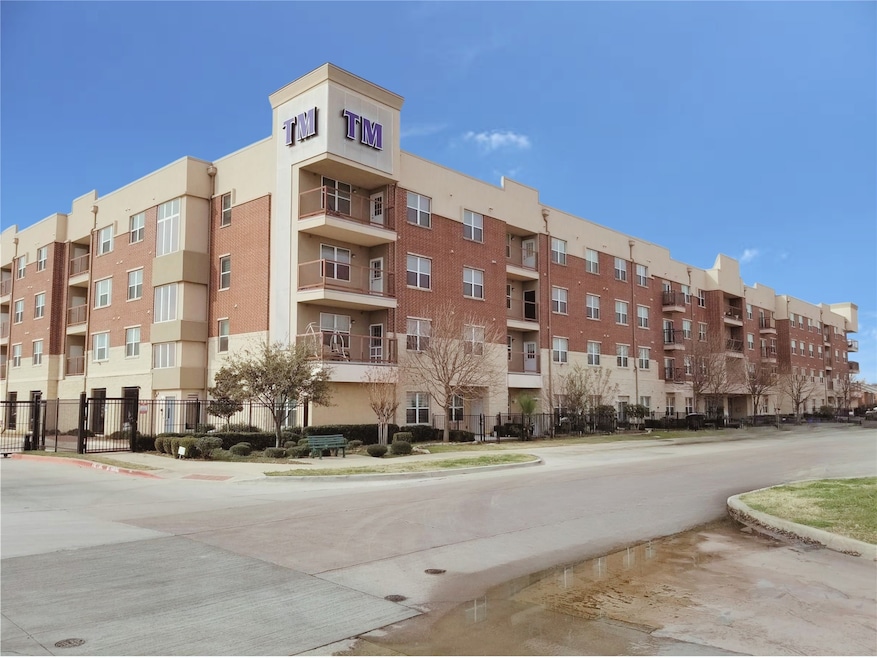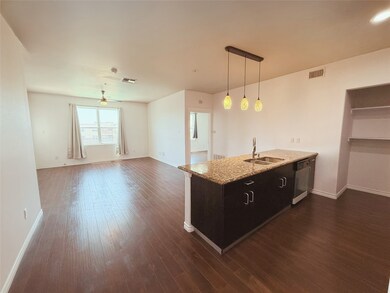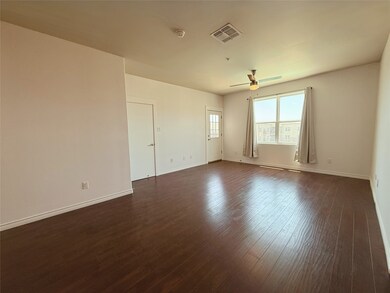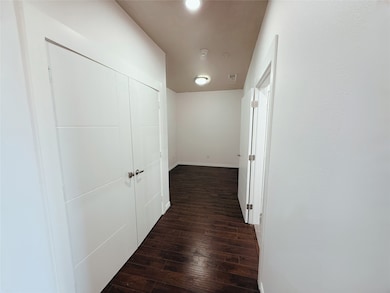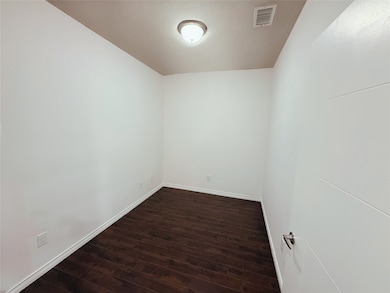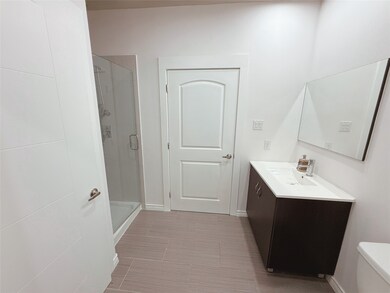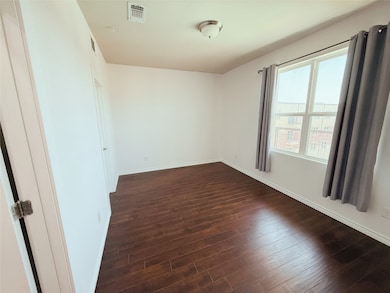Trinity Mills Condominium 1100 W Trinity Mills Rd Unit 4042 Carrollton, TX 75006
Central Carrollton NeighborhoodHighlights
- Concierge
- Boat Dock
- In Ground Pool
- Kent Elementary School Rated A
- Fitness Center
- Gated Community
About This Home
Beautifully maintained gated condo community offering resort-style amenities, including a sparkling swimming pool, fully equipped fitness center, and resident lounge. This elegant unit features laminate wood flooring throughout the living areas and bedrooms, ceramic tile in the bathrooms, and a modern kitchen with granite countertops. Both bedrooms have very spacious walk-in closets. Washer and dryer, and monthly water utility are included, as well as a designated, secure, covered parking space at no additional cost for your convenience. The condo is on the top floor, with a separate, storage closet, and an outdoor private balcony overlooking the landscaped courtyard and refreshing pool. Ideally located in the heart of Carrollton, just off George Bush Turnpike, and within walking distance to the H-Mart shopping center, with a variety of restaurants and retail options. Also minutes away from Ranch 99, IndoPak grocery stores, Walmart, and Lowe’s. Don’t miss the opportunity to live in a prime location with exceptional comfort and convenience — schedule your showing today!
Condo Details
Home Type
- Condominium
Year Built
- Built in 2012
Lot Details
- Private Entrance
- Gated Home
- Property is Fully Fenced
- Aluminum or Metal Fence
Parking
- 1 Car Attached Garage
- Assigned Parking
Home Design
- Brick Exterior Construction
- Tar and Gravel Roof
Interior Spaces
- 1,300 Sq Ft Home
- 1-Story Property
- Dual Staircase
- Ceiling Fan
- Decorative Lighting
- Stacked Washer and Dryer
Kitchen
- Electric Oven
- Electric Cooktop
- Microwave
- Dishwasher
- Disposal
Flooring
- Wood
- Ceramic Tile
- Luxury Vinyl Plank Tile
Bedrooms and Bathrooms
- 2 Bedrooms
- 2 Full Bathrooms
Home Security
- Prewired Security
- Smart Home
Pool
- In Ground Pool
- Fence Around Pool
Outdoor Features
- Balcony
- Covered Patio or Porch
- Covered Courtyard
- Built-In Barbecue
Schools
- Kent Elementary School
- Creekview High School
Utilities
- Central Heating and Cooling System
- Underground Utilities
- Electric Water Heater
- High Speed Internet
- Cable TV Available
Listing and Financial Details
- Residential Lease
- Property Available on 7/11/25
- Tenant pays for all utilities, electricity, insurance, trash collection, water
- 12 Month Lease Term
- Legal Lot and Block 1 / A
- Assessor Parcel Number 14C10550000004042
Community Details
Overview
- Trinity Mills Association
- 1100 Trinity Mills Condo Subdivision
Amenities
- Concierge
- Clubhouse
- Community Mailbox
- Elevator
Recreation
- Boat Dock
- Community Playground
- Fitness Center
- Community Pool
Pet Policy
- Pet Size Limit
- Pet Deposit $500
- 1 Pet Allowed
- Dogs and Cats Allowed
- Breed Restrictions
Security
- Gated Community
- Carbon Monoxide Detectors
- Fire and Smoke Detector
Map
About Trinity Mills Condominium
Property History
| Date | Event | Price | List to Sale | Price per Sq Ft |
|---|---|---|---|---|
| 09/13/2025 09/13/25 | Price Changed | $1,850 | -5.1% | $1 / Sq Ft |
| 07/11/2025 07/11/25 | For Rent | $1,950 | +11.4% | -- |
| 11/15/2021 11/15/21 | Rented | $1,750 | 0.0% | -- |
| 11/04/2021 11/04/21 | Under Contract | -- | -- | -- |
| 10/15/2021 10/15/21 | Price Changed | $1,750 | -5.4% | $1 / Sq Ft |
| 09/07/2021 09/07/21 | For Rent | $1,850 | -- | -- |
Source: North Texas Real Estate Information Systems (NTREIS)
MLS Number: 20979936
APN: 14C10550000004042
- 1100 W Trinity Mills Rd Unit 3032
- 1100 W Trinity Mills Rd Unit 1014
- 1100 W Trinity Mills Rd Unit 2001
- 1100 W Trinity Mills Rd Unit 3003
- 1220 W Trinity Mills Rd Unit 5004
- 1220 W Trinity Mills Rd Unit 2011
- 1111 Raiford Rd Unit 112
- 1111 Raiford Rd Unit 101
- 1111 Raiford Rd Unit 105
- 1111 Raiford Rd Unit 109
- 2700 Old Denton Rd Unit 3352
- 2700 Old Denton Rd Unit 2236
- 2700 Old Denton Rd Unit 3347
- 2700 Old Denton Rd Unit 2218
- 2700 Old Denton Rd Unit 3340
- 2700 Old Denton Rd Unit 1047
- 2700 Old Denton Rd Unit 3325
- 2700 Old Denton Rd Unit 4451
- 2700 Old Denton Rd Unit 3370
- 2700 Old Denton Rd Unit 4427
- 1100 W Trinity Mills Rd Unit 2013
- 1100 W Trinity Mills Rd Unit 3039
- 1100 W Trinity Mills Rd Unit 4038
- 1100 W Trinity Mills Rd Unit 2001
- 1100 W Trinity Mills Rd Unit 2046 -2nd Floor
- 1100 W Trinity Mills Rd Unit 2005
- 1100 W Trinity Mills Rd Unit 1013
- 1100 W Trinity Mills Rd Unit 3032
- 1120 Mac Arthur Dr
- 1330 Mac Arthur Dr
- 2700 Old Denton Rd Unit 3336
- 2700 Old Denton Rd Unit 4424
- 2700 Old Denton Rd Unit 1010
- 2700 Old Denton Rd Unit 2236
- 2700 Old Denton Rd Unit 3347
- 2700 Old Denton Rd Unit 4427
- 2805 Staffordshire Dr
- 2812 Orchid St
- 2300 Janna Way
- 1024 Alyssa Ln
