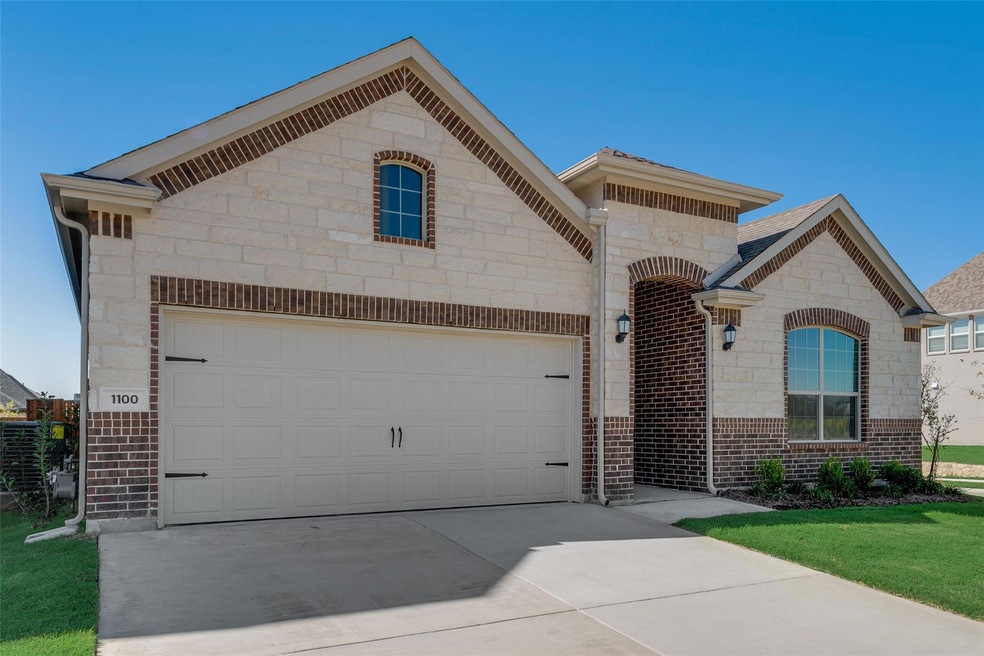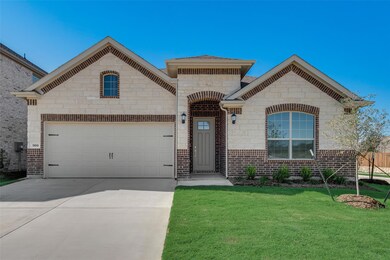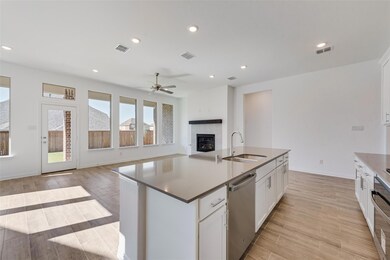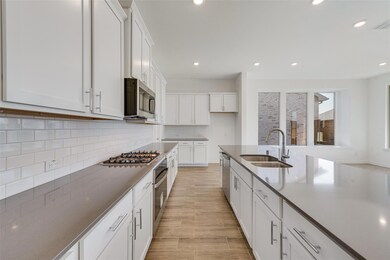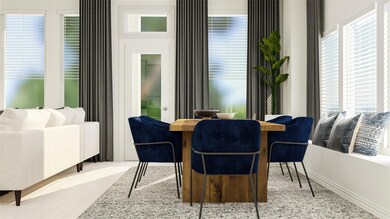
1100 Water Canna Dr Northlake, TX 76247
Wildflower Ranch NeighborhoodHighlights
- New Construction
- Corner Lot
- Covered patio or porch
- Traditional Architecture
- Community Pool
- 2 Car Attached Garage
About This Home
As of November 2024Welcome to the Garnet Floorplan from Lennar's Brookstone Collection at Wildflower Ranch—an exceptional single-story home designed for families seeking space and versatility! As you step through the front door, you’re greeted by a charming foyer that leads to three inviting bedrooms, complemented by a cozy retreat area—perfect for relaxation or family bonding.At the end of the hall, the expansive open living area awaits, seamlessly connecting to the heart of the home. This bright and airy space is perfect for entertaining or enjoying quality time with loved ones. Tucked away in the back, the luxurious owner’s suite provides a serene escape, ensuring privacy and comfort.With completion set for November 2024, the Garnet Floorplan beautifully balances style and practicality. Don’t miss your chance to make this stunning home yours—where modern living meets family-friendly design! Prices and features may vary and are subject to change. Photos are for illustrative purposes only.
Last Agent to Sell the Property
Turner Mangum LLC Brokerage Phone: 866-314-4477 License #0626887 Listed on: 08/05/2024
Last Buyer's Agent
NON-MLS MEMBER
NON MLS
Home Details
Home Type
- Single Family
Est. Annual Taxes
- $1,491
Year Built
- Built in 2024 | New Construction
Lot Details
- 6,011 Sq Ft Lot
- Lot Dimensions are 50x120
- Wood Fence
- Landscaped
- Corner Lot
HOA Fees
- $67 Monthly HOA Fees
Parking
- 2 Car Attached Garage
- Rear-Facing Garage
Home Design
- Traditional Architecture
- Brick Exterior Construction
- Slab Foundation
- Composition Roof
Interior Spaces
- 2,177 Sq Ft Home
- 1-Story Property
- Built-In Features
- Decorative Fireplace
- Fireplace With Gas Starter
- <<energyStarQualifiedWindowsToken>>
- Washer and Electric Dryer Hookup
Kitchen
- Electric Oven
- Gas Cooktop
- <<microwave>>
- Dishwasher
- Disposal
Flooring
- Carpet
- Ceramic Tile
- Luxury Vinyl Plank Tile
Bedrooms and Bathrooms
- 4 Bedrooms
- Walk-In Closet
- 3 Full Bathrooms
- Low Flow Plumbing Fixtures
Home Security
- Home Security System
- Carbon Monoxide Detectors
- Fire and Smoke Detector
Eco-Friendly Details
- Energy-Efficient Appliances
- Energy-Efficient Insulation
- Energy-Efficient Doors
- Energy-Efficient Thermostat
Outdoor Features
- Covered patio or porch
Schools
- Clara Love Elementary School
- Northwest High School
Utilities
- Central Heating and Cooling System
- Heating System Uses Natural Gas
- High Speed Internet
- Cable TV Available
Listing and Financial Details
- Assessor Parcel Number R1020150
Community Details
Overview
- Association fees include all facilities, management, ground maintenance
- Communities Mgmt, Inc Association
- Wildflower Subdivision
Recreation
- Community Playground
- Community Pool
- Park
Ownership History
Purchase Details
Home Financials for this Owner
Home Financials are based on the most recent Mortgage that was taken out on this home.Similar Homes in the area
Home Values in the Area
Average Home Value in this Area
Purchase History
| Date | Type | Sale Price | Title Company |
|---|---|---|---|
| Special Warranty Deed | -- | Lennar Title | |
| Special Warranty Deed | -- | Lennar Title | |
| Special Warranty Deed | -- | Lennar Title |
Mortgage History
| Date | Status | Loan Amount | Loan Type |
|---|---|---|---|
| Open | $354,449 | New Conventional | |
| Closed | $354,449 | New Conventional |
Property History
| Date | Event | Price | Change | Sq Ft Price |
|---|---|---|---|---|
| 11/18/2024 11/18/24 | Sold | -- | -- | -- |
| 10/20/2024 10/20/24 | Pending | -- | -- | -- |
| 10/01/2024 10/01/24 | Price Changed | $421,999 | -2.3% | $194 / Sq Ft |
| 09/05/2024 09/05/24 | Price Changed | $431,999 | +0.2% | $198 / Sq Ft |
| 08/16/2024 08/16/24 | Price Changed | $430,999 | -0.2% | $198 / Sq Ft |
| 08/05/2024 08/05/24 | For Sale | $431,999 | -- | $198 / Sq Ft |
Tax History Compared to Growth
Tax History
| Year | Tax Paid | Tax Assessment Tax Assessment Total Assessment is a certain percentage of the fair market value that is determined by local assessors to be the total taxable value of land and additions on the property. | Land | Improvement |
|---|---|---|---|---|
| 2024 | $1,491 | $64,650 | $64,650 | -- |
Agents Affiliated with this Home
-
Jared Turner
J
Seller's Agent in 2024
Jared Turner
Turner Mangum LLC
(866) 314-4477
96 in this area
5,732 Total Sales
-
N
Buyer's Agent in 2024
NON-MLS MEMBER
NON MLS
Map
Source: North Texas Real Estate Information Systems (NTREIS)
MLS Number: 20694593
APN: R1020150
- 1048 Rosebay Dr
- 1128 Superbloom Ave
- 1008 Superbloom Ave
- 1124 Firecracker Dr
- 1073 Canuela Way
- 16908 Big Red Dr
- 16912 Big Red Dr
- 1445 Blue Agave Dr
- 1041 Canuela Way
- 1041 Canuela Way
- 1041 Canuela Way
- 1041 Canuela Way
- 1041 Canuela Way
- 1041 Canuela Way
- 1041 Canuela Way
- 1041 Canuela Way
- 1041 Canuela Way
- 1041 Canuela Way
- 1041 Canuela Way
- 1432 Lady Bird Rd
