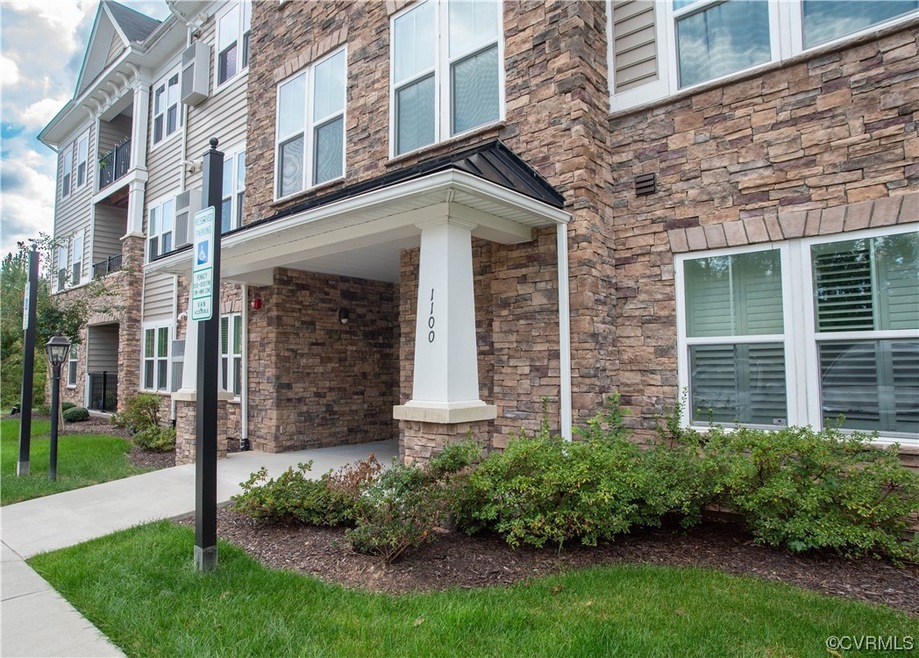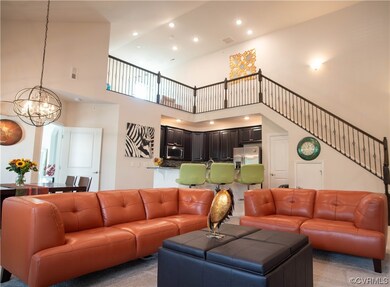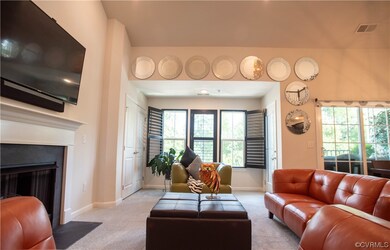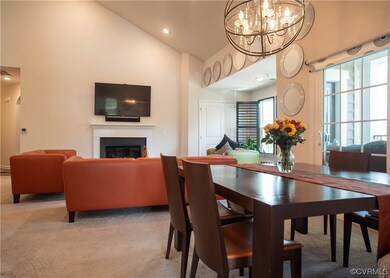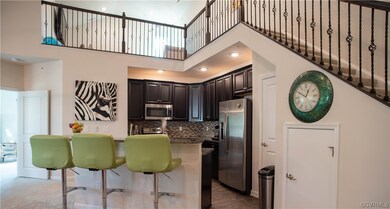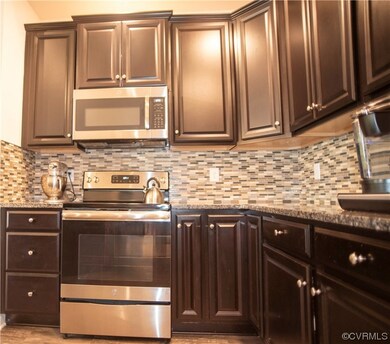
1100 Westwood Village Ln Unit 401 Midlothian, VA 23114
Highlights
- Outdoor Pool
- Clubhouse
- Loft
- J B Watkins Elementary School Rated A-
- Cathedral Ceiling
- 5-minute walk to Colony Park
About This Home
As of January 2024You will love this condo's free-flowing, open floor plan. The moment you walk through the door you are captivated by the dramatic staircase that leads to a spacious loft offering a sweeping overview of the expansive family room which features a fireplace and sun-filled nook, a dining area with a spectacular chandelier, and a gleaming, step-saving kitchen which features an island/ breakfast bar, granite countertops, ceramic splash block, stainless steel appliances and ample cabinet storage. The primary bedroom features two closets (one of which is a walk-in closet), and the ensuite bathroom features a double bowl vanity and walk-in shower as well as ceramic tile flooring. The second bedroom features a charming nook that could be used as either an office or a sitting area. And a private balcony offers a peaceful view of a natural wooded area facing the building. Other thoughtful features include (LVP) flooring in the foyer, ceramic tile flooring in the hall bathroom and custom remote-controlled window shades throughout. A "penthouse suite" with almost 1,800 square feet.
Last Agent to Sell the Property
United Real Estate Richmond License #0225041032 Listed on: 09/21/2023

Property Details
Home Type
- Condominium
Est. Annual Taxes
- $2,731
Year Built
- Built in 2018
HOA Fees
- $395 Monthly HOA Fees
Home Design
- Slab Foundation
- Frame Construction
- Composition Roof
- Vinyl Siding
- Stone
Interior Spaces
- 1,776 Sq Ft Home
- 1-Story Property
- Cathedral Ceiling
- Gas Fireplace
- Loft
Kitchen
- Stove
- Induction Cooktop
- Microwave
- Dishwasher
- Kitchen Island
- Granite Countertops
- Disposal
Flooring
- Partially Carpeted
- Laminate
- Ceramic Tile
Bedrooms and Bathrooms
- 2 Bedrooms
- En-Suite Primary Bedroom
- Walk-In Closet
- 2 Full Bathrooms
- Double Vanity
Home Security
Parking
- Open Parking
- Parking Lot
Outdoor Features
- Outdoor Pool
- Balcony
Schools
- Watkins Elementary School
- Midlothian Middle School
- Midlothian High School
Utilities
- Forced Air Heating and Cooling System
- Heating System Uses Natural Gas
- Vented Exhaust Fan
Additional Features
- Accessible Elevator Installed
- Sprinkler System
Listing and Financial Details
- Exclusions: Televisions do not convey
- Assessor Parcel Number 723-70-41-01-400-009
Community Details
Overview
- Westwood Village At Charter Colony Subdivision
- Maintained Community
Amenities
- Common Area
- Clubhouse
Recreation
- Community Pool
Security
- Controlled Access
- Fire and Smoke Detector
- Fire Sprinkler System
Ownership History
Purchase Details
Home Financials for this Owner
Home Financials are based on the most recent Mortgage that was taken out on this home.Purchase Details
Home Financials for this Owner
Home Financials are based on the most recent Mortgage that was taken out on this home.Similar Homes in Midlothian, VA
Home Values in the Area
Average Home Value in this Area
Purchase History
| Date | Type | Sale Price | Title Company |
|---|---|---|---|
| Bargain Sale Deed | $307,000 | First American Title | |
| Special Warranty Deed | $281,403 | Stewart Title Guaranty Co |
Mortgage History
| Date | Status | Loan Amount | Loan Type |
|---|---|---|---|
| Previous Owner | $276,305 | FHA |
Property History
| Date | Event | Price | Change | Sq Ft Price |
|---|---|---|---|---|
| 01/17/2024 01/17/24 | Sold | $307,000 | 0.0% | $173 / Sq Ft |
| 11/30/2023 11/30/23 | Pending | -- | -- | -- |
| 10/21/2023 10/21/23 | Price Changed | $307,000 | -8.5% | $173 / Sq Ft |
| 10/06/2023 10/06/23 | For Sale | $335,500 | +19.2% | $189 / Sq Ft |
| 11/02/2018 11/02/18 | Sold | $281,403 | +3.8% | $158 / Sq Ft |
| 11/30/2017 11/30/17 | Pending | -- | -- | -- |
| 11/30/2017 11/30/17 | Price Changed | $271,120 | +0.4% | $153 / Sq Ft |
| 09/23/2017 09/23/17 | For Sale | $269,990 | -- | $152 / Sq Ft |
Tax History Compared to Growth
Tax History
| Year | Tax Paid | Tax Assessment Tax Assessment Total Assessment is a certain percentage of the fair market value that is determined by local assessors to be the total taxable value of land and additions on the property. | Land | Improvement |
|---|---|---|---|---|
| 2025 | $3,063 | $343,300 | $40,000 | $303,300 |
| 2024 | $3,063 | $340,000 | $40,000 | $300,000 |
| 2023 | $3,028 | $332,800 | $37,000 | $295,800 |
| 2022 | $2,731 | $296,900 | $32,000 | $264,900 |
| 2021 | $2,733 | $286,900 | $32,000 | $254,900 |
| 2020 | $2,726 | $286,900 | $32,000 | $254,900 |
| 2019 | $2,651 | $279,100 | $32,000 | $247,100 |
Agents Affiliated with this Home
-

Seller's Agent in 2024
Gail Atkins
United Real Estate Richmond
(804) 350-3390
1 in this area
28 Total Sales
-

Buyer's Agent in 2024
Shannon Clunie
Long & Foster
(804) 690-2912
2 in this area
47 Total Sales
-

Seller's Agent in 2018
John Thiel
Long & Foster
(804) 467-9022
105 in this area
2,700 Total Sales
Map
Source: Central Virginia Regional MLS
MLS Number: 2323210
APN: 723-70-41-01-400-009
- 14010 Briars Cir Unit 204
- 14000 Briars Cir Unit 203
- 910 Westwood Village Way Unit 202
- 1090 Arbor Heights Terrace
- 1084 Arbor Heights Terrace
- 1067 Arbor Heights Terrace
- 1078 Arbor Heights Terrace
- 1061 Arbor Heights Terrace
- 1072 Arbor Heights Terrace
- 1055 Arbor Heights Terrace
- 1066 Arbor Heights Terrace
- 1049 Arbor Heights Terrace
- 1037 Arbor Heights Terrace
- 1042 Arbor Heights Terrace
- 955 Landon Laurel Ln
- 1006 Arbor Heights Terrace
- 937 Landon Laurel Ln
- 972 Landon Laurel Ln
- 906 Landon Laurel Ln
- 900 Landon Laurel Ln
