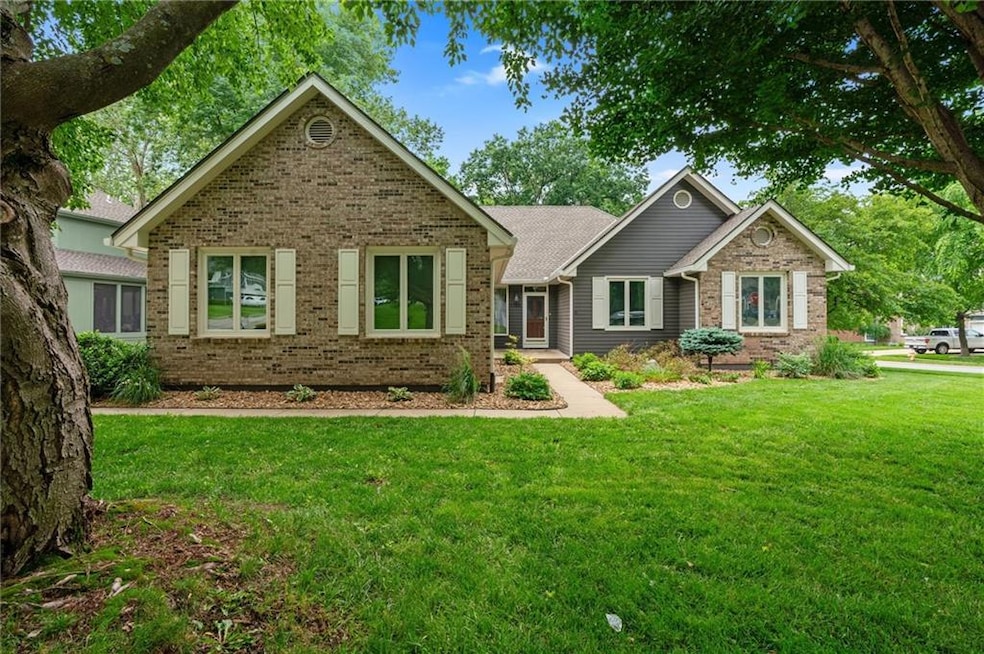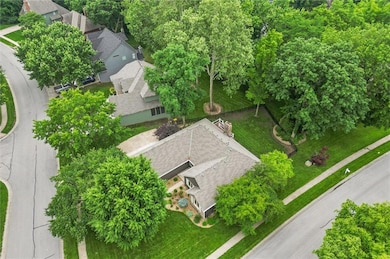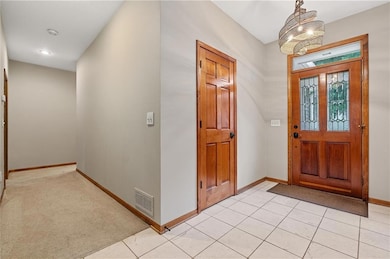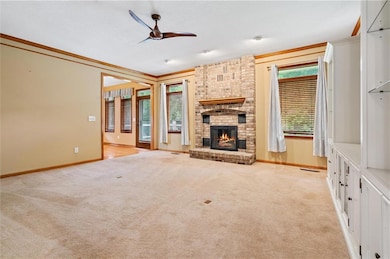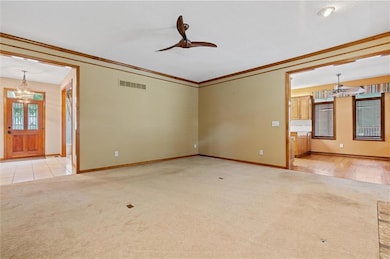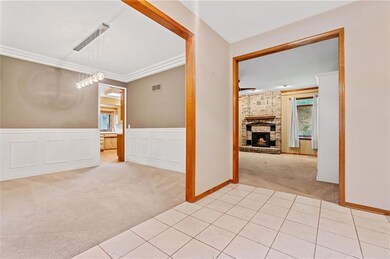
1100 White Oak Ln Liberty, MO 64068
Highlights
- Great Room with Fireplace
- Recreation Room
- Corner Lot
- Liberty High School Rated A-
- Ranch Style House
- Formal Dining Room
About This Home
As of June 2025Welcome to the beautiful established neighborhood of Claywoods, where mature trees, manicured lawns, and friendly sidewalks define the community charm. This sought-after neighborhood also features exclusive amenities including a community pool and tennis courts, offering a vibrant and active lifestyle.
Nestled on a gorgeous, treed corner lot, Great one-level living home offers comfort, style, and functionality in an idyllic setting. The home is surrounded by an elegant wrought iron fence, overlooks neighboring well-manicured lawns, providing a serene and private outdoor space.
Step inside to a thoughtfully designed layout featuring high ceilings in the bright and inviting living room, which is anchored by a cozy gas fireplace-perfect for relaxing evenings. Open and airy space flows effortlessly into the kitchen, which boasts abundant cabinetry, newer modern appliances (gas Stove) ample counter space for cooking and entertaining. Enjoy casual meals in the breakfast area or entertain guests in the elegant formal dining room.
A main-floor laundry room offers everyday convenience, and a door from the kitchen leads to a spacious deck. The yard is equipped with an irrigation system, making lawn care a breeze.
Master suite cased ceiling , double doors to Master Bath that features jetted tub , double sinks, tiled walk in shower and Big walk-in closet ,The finished walk-out basement expands your living options with a warm wood-burning fireplace, generous living area , easily accommodate a gaming table. Also plenty of storage area —perfect for hobbies, fitness, or recreation. Oversized 3 car garage New roof (1.5 years old) Furnace and A/C system (5 years old)
This rare gem combines main-level living, high-end neighborhood amenities, and modern comforts in the heart of Claywoods.
Last Agent to Sell the Property
RE/MAX Innovations Brokerage Phone: 816-529-9244 License #2003016815 Listed on: 05/15/2025

Home Details
Home Type
- Single Family
Est. Annual Taxes
- $5,037
Year Built
- Built in 1992
Lot Details
- 0.33 Acre Lot
- Corner Lot
HOA Fees
- $29 Monthly HOA Fees
Parking
- 3 Car Attached Garage
Home Design
- Ranch Style House
- Traditional Architecture
- Composition Roof
- Lap Siding
Interior Spaces
- Ceiling Fan
- Great Room with Fireplace
- 2 Fireplaces
- Formal Dining Room
- Recreation Room
- Carpet
- Finished Basement
- Fireplace in Basement
- Laundry on main level
Bedrooms and Bathrooms
- 3 Bedrooms
Schools
- Schumacher Elementary School
- Liberty High School
Additional Features
- City Lot
- Forced Air Heating and Cooling System
Community Details
- Claywoods Subdivision
Listing and Financial Details
- Assessor Parcel Number 15-407-00-01-018.00
- $0 special tax assessment
Ownership History
Purchase Details
Home Financials for this Owner
Home Financials are based on the most recent Mortgage that was taken out on this home.Purchase Details
Home Financials for this Owner
Home Financials are based on the most recent Mortgage that was taken out on this home.Purchase Details
Home Financials for this Owner
Home Financials are based on the most recent Mortgage that was taken out on this home.Similar Homes in Liberty, MO
Home Values in the Area
Average Home Value in this Area
Purchase History
| Date | Type | Sale Price | Title Company |
|---|---|---|---|
| Warranty Deed | -- | Continental Title | |
| Warranty Deed | -- | Continental Title | |
| Warranty Deed | -- | None Available | |
| Warranty Deed | -- | Thomson Title Corporation |
Mortgage History
| Date | Status | Loan Amount | Loan Type |
|---|---|---|---|
| Previous Owner | $210,000 | New Conventional | |
| Previous Owner | $210,000 | New Conventional | |
| Previous Owner | $216,000 | Future Advance Clause Open End Mortgage | |
| Previous Owner | $100,000 | Purchase Money Mortgage |
Property History
| Date | Event | Price | Change | Sq Ft Price |
|---|---|---|---|---|
| 06/23/2025 06/23/25 | Sold | -- | -- | -- |
| 06/06/2025 06/06/25 | Pending | -- | -- | -- |
| 06/06/2025 06/06/25 | For Sale | $425,000 | +54.5% | $152 / Sq Ft |
| 01/22/2019 01/22/19 | Sold | -- | -- | -- |
| 12/13/2018 12/13/18 | Pending | -- | -- | -- |
| 12/07/2018 12/07/18 | For Sale | $275,000 | 0.0% | $102 / Sq Ft |
| 12/03/2018 12/03/18 | Pending | -- | -- | -- |
| 11/09/2018 11/09/18 | Price Changed | $275,000 | -1.8% | $102 / Sq Ft |
| 10/03/2018 10/03/18 | Price Changed | $279,900 | -1.8% | $103 / Sq Ft |
| 09/17/2018 09/17/18 | Price Changed | $285,000 | -1.7% | $105 / Sq Ft |
| 08/02/2018 08/02/18 | Price Changed | $290,000 | -1.7% | $107 / Sq Ft |
| 07/27/2018 07/27/18 | Price Changed | $295,000 | -1.7% | $109 / Sq Ft |
| 07/19/2018 07/19/18 | For Sale | $300,000 | -- | $111 / Sq Ft |
Tax History Compared to Growth
Tax History
| Year | Tax Paid | Tax Assessment Tax Assessment Total Assessment is a certain percentage of the fair market value that is determined by local assessors to be the total taxable value of land and additions on the property. | Land | Improvement |
|---|---|---|---|---|
| 2024 | $5,037 | $65,490 | -- | -- |
| 2023 | $5,122 | $65,490 | $0 | $0 |
| 2022 | $4,642 | $58,600 | $0 | $0 |
| 2021 | $4,606 | $58,596 | $6,650 | $51,946 |
| 2020 | $3,983 | $47,580 | $0 | $0 |
| 2019 | $3,982 | $47,576 | $6,650 | $40,926 |
| 2018 | $3,702 | $43,430 | $0 | $0 |
| 2017 | $3,667 | $43,430 | $6,650 | $36,780 |
| 2016 | $3,667 | $43,430 | $6,650 | $36,780 |
| 2015 | $3,668 | $43,430 | $6,650 | $36,780 |
| 2014 | $3,697 | $43,430 | $6,650 | $36,780 |
Agents Affiliated with this Home
-
Rae Ann Burke

Seller's Agent in 2025
Rae Ann Burke
RE/MAX Innovations
(816) 529-9244
148 Total Sales
-
Scott Harvey

Buyer's Agent in 2025
Scott Harvey
S Harvey Real Estate Services
(816) 805-4204
164 Total Sales
-
Katy Graber Lee

Seller's Agent in 2019
Katy Graber Lee
BHG Kansas City Homes
(816) 896-6743
56 Total Sales
-
Paul Garnett

Buyer's Agent in 2019
Paul Garnett
Realty Executives
(816) 985-7285
101 Total Sales
Map
Source: Heartland MLS
MLS Number: 2550030
APN: 15-407-00-01-018.00
- 1112 White Birch St
- 617 Butternut Ln
- 636 Rosewood Dr
- 811 Claywoods Dr
- 1129 Redwood Place
- 925 Redwood Cir
- 1040 Silverleaf Ln
- 920 Paw Ln
- 829 Plum Rose Dr
- 1106 Crimson Ln
- 1151 Crimson Ln
- 1118 Crimson Ln
- 728 S Leonard St
- 1030 Jasmine Dr
- 1311 Honeysuckle Ct
- 1015 Poplar Ln
- 1018 Jasmine Dr
- 1011 Poplar Ln
- 1055 Fir Ln
- 988 Poplar Ln
