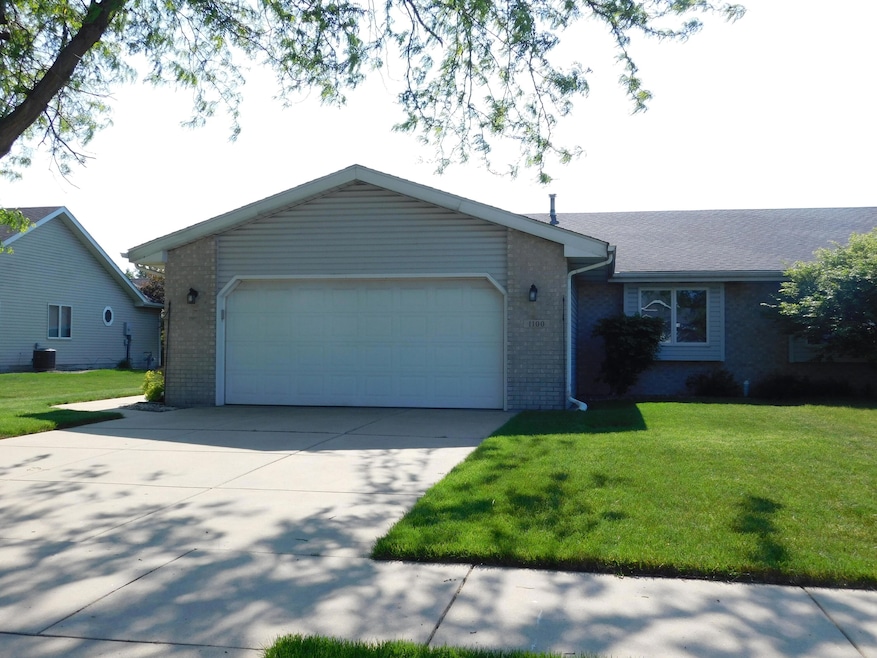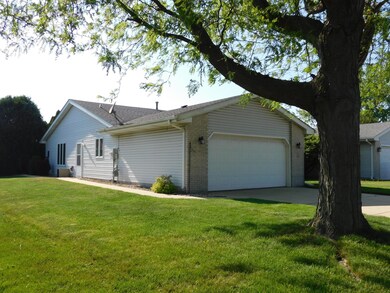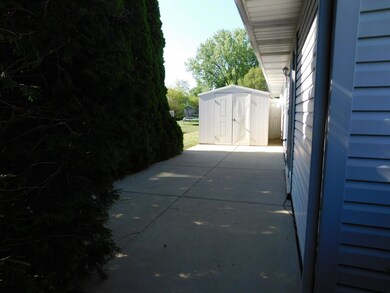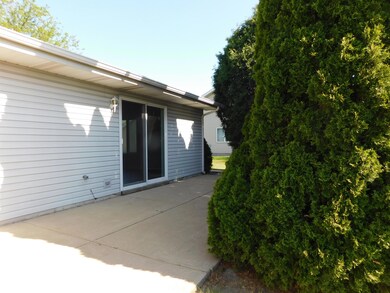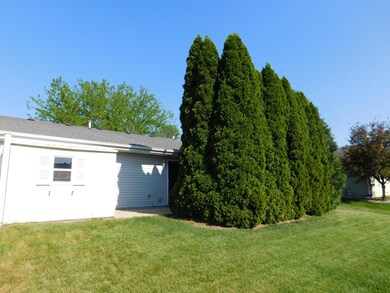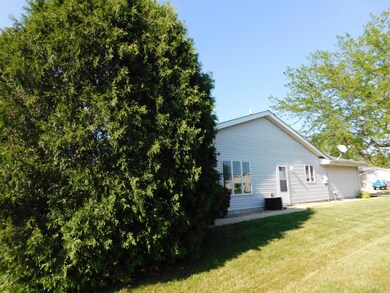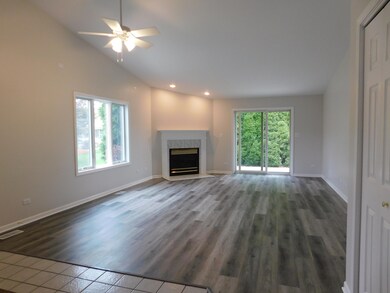
Estimated payment $1,702/month
Highlights
- No HOA
- 2 Car Attached Garage
- Tile Flooring
- Protsman Elementary School Rated A
- Patio
- 1-Story Property
About This Home
NO ASSOCIATION FEES! Move-in ready, open concept RANCH Half Duplex in Heritage Estates! Freshly painted throughout! Brand new vinyl floors in living room, hall and both bedrooms! 2 bedrooms/1.75 baths. Spacious living room offers vaulted ceiling, corner fireplace, ceiling fan and sliding door to patio with storage shed. Kitchen has snack bar, tile backsplash, ceiling fan and ceramic floor. Microwave, dishwasher, refrigerator, washer and dryer are included but not guaranteed. The main bedroom has a large double closet as well as an additional closet. Window seat in the 2nd bedroom. Shopping conveniently located nearby. Don't miss this!!
Property Details
Home Type
- Multi-Family
Est. Annual Taxes
- $1,910
Year Built
- Built in 1995
Parking
- 2 Car Attached Garage
Home Design
- Property Attached
- Brick Foundation
Interior Spaces
- 1,316 Sq Ft Home
- 1-Story Property
- Living Room with Fireplace
Kitchen
- Microwave
- Dishwasher
Flooring
- Tile
- Vinyl
Bedrooms and Bathrooms
- 2 Bedrooms
Laundry
- Dryer
- Washer
Schools
- Protsman Elementary School
- Kahler Middle School
- Lake Central High School
Utilities
- Forced Air Heating and Cooling System
- Heating System Uses Natural Gas
Additional Features
- Patio
- 6,360 Sq Ft Lot
Community Details
- No Home Owners Association
- Heritage Estates Subdivision
Listing and Financial Details
- Assessor Parcel Number 451001381008000034
- Seller Considering Concessions
Map
Home Values in the Area
Average Home Value in this Area
Tax History
| Year | Tax Paid | Tax Assessment Tax Assessment Total Assessment is a certain percentage of the fair market value that is determined by local assessors to be the total taxable value of land and additions on the property. | Land | Improvement |
|---|---|---|---|---|
| 2024 | $5,272 | $214,500 | $48,100 | $166,400 |
| 2023 | $1,778 | $207,300 | $48,100 | $159,200 |
| 2021 | $1,540 | $186,300 | $39,600 | $146,700 |
| 2020 | $1,540 | $173,900 | $20,600 | $153,300 |
| 2019 | $1,512 | $167,300 | $20,600 | $146,700 |
| 2018 | $1,389 | $162,700 | $20,600 | $142,100 |
| 2017 | $1,210 | $156,800 | $20,600 | $136,200 |
| 2016 | $1,006 | $141,200 | $20,600 | $120,600 |
| 2014 | $918 | $136,900 | $20,700 | $116,200 |
| 2013 | $1,183 | $136,200 | $20,600 | $115,600 |
Property History
| Date | Event | Price | Change | Sq Ft Price |
|---|---|---|---|---|
| 05/28/2025 05/28/25 | Pending | -- | -- | -- |
| 05/19/2025 05/19/25 | For Sale | $274,900 | -- | $209 / Sq Ft |
Mortgage History
| Date | Status | Loan Amount | Loan Type |
|---|---|---|---|
| Closed | $16,000 | Credit Line Revolving |
Similar Homes in the area
Source: Northwest Indiana Association of REALTORS®
MLS Number: 821011
APN: 45-10-01-381-008.000-034
- 1100 Wildflower Ln
- 214 Swan Dr Unit 3E
- 881 Robin Ct
- 909 Swan Dr Unit 2C
- 907 Swan Dr Unit 2e
- 1009 Kentwood Ct
- 516 212th Place
- 1126 Jackson Place
- 1341 Capri Ln
- 841 Harrison Ave
- 483 Linda Ln Unit 483
- 725 Seminary Dr
- 1421 Capri Ln
- 630 213th St
- 1437 Rokosz Ln Unit 2
- 1445 Sheffield Ave
- 563 Linda Ln
- 20849 Dexter St
- 564 Linda Ln Unit 564
- 1602 Lake St
