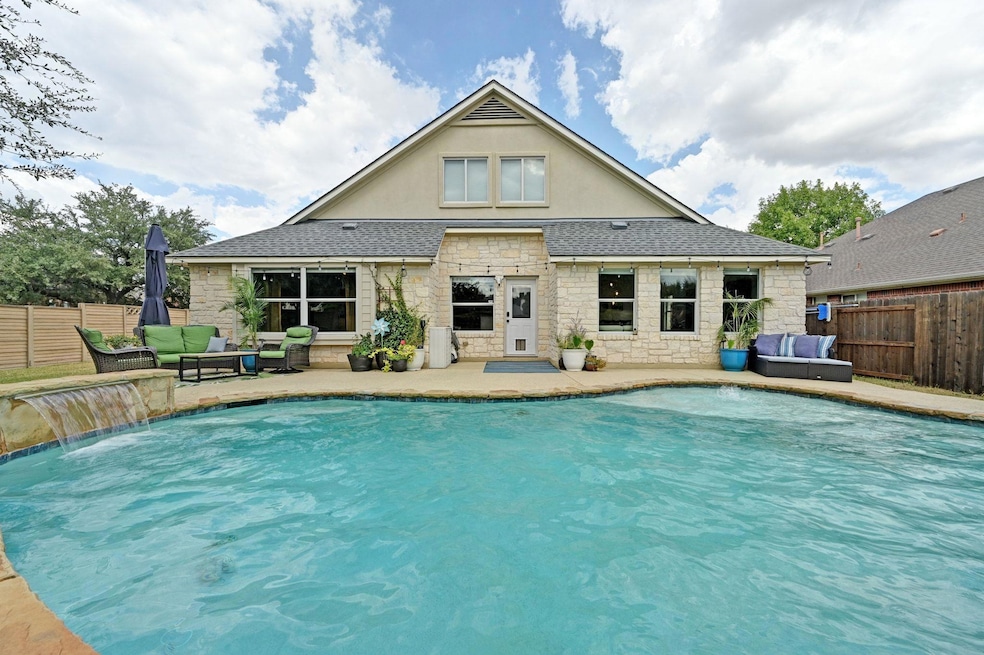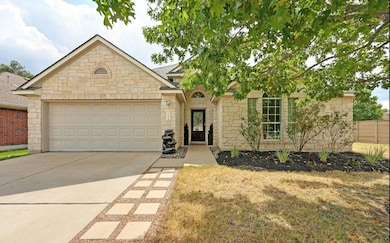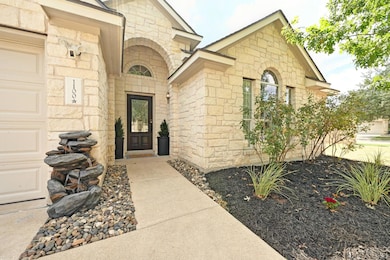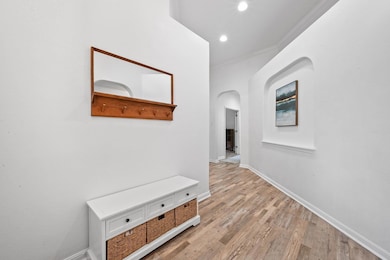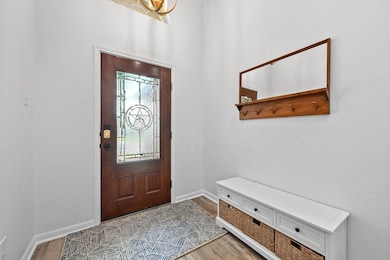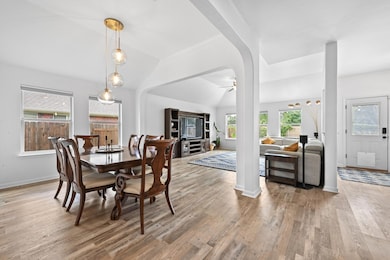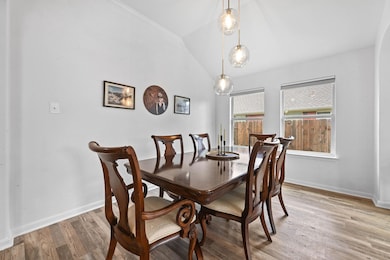
1100 Willowbrook Dr Cedar Park, TX 78613
Estimated payment $4,336/month
Highlights
- Hot Property
- Heated In Ground Pool
- Clubhouse
- Charlotte Cox Elementary School Rated A
- Solar Power System
- Wooded Lot
About This Home
Nestled in the highly sought-after Forest Oaks community, this beautifully maintained single-story home with an upstairs bonus room offers the ideal blend of comfort, efficiency, and convenience. Situated on an oversized .23 acre northeast-facing lot, the property features a heated in-ground pool, perfect for relaxing or entertaining year-round. Inside, you’ll find a thoughtfully designed floor plan with four spacious bedrooms plus office, two full baths, and a versatile upstairs flex space—ideal for a game room, second office, or guest retreat. The home boasts newer stainless-steel appliances, a new roof (2023), and 14kW solar panels ($45,000!) installed in 2021, delivering significant savings and sustainability. Beyond the home, the location and neighborhood couldn’t be better. Only approx. 15 minute walk to popular bruch spots, wine bar, coffee, and other restaurants and just minutes from 183, Vista Ridge High School, Henry Middle School, Gupton Stadium, the Bell District, and multiple retail establishments. Residents of Forest Oaks enjoy two community pools, neighborhood parks, and greenbelts.
Listing Agent
eXp Realty, LLC Brokerage Phone: (512) 657-7510 License #0566438 Listed on: 10/09/2025

Open House Schedule
-
Sunday, November 02, 20252:00 to 4:00 pm11/2/2025 2:00:00 PM +00:0011/2/2025 4:00:00 PM +00:00Add to Calendar
Home Details
Home Type
- Single Family
Est. Annual Taxes
- $10,729
Year Built
- Built in 2007
Lot Details
- 10,019 Sq Ft Lot
- Northeast Facing Home
- Privacy Fence
- Wood Fence
- Corner Lot
- Wooded Lot
HOA Fees
- $45 Monthly HOA Fees
Parking
- 2 Car Attached Garage
Home Design
- Slab Foundation
- Composition Roof
- Masonry Siding
Interior Spaces
- 2,855 Sq Ft Home
- 1-Story Property
- Recessed Lighting
- Window Treatments
- Multiple Living Areas
- Dining Area
Kitchen
- Self-Cleaning Oven
- Microwave
- Dishwasher
- Disposal
Flooring
- Carpet
- Tile
- Vinyl
Bedrooms and Bathrooms
- 4 Main Level Bedrooms
- In-Law or Guest Suite
- 2 Full Bathrooms
Outdoor Features
- Heated In Ground Pool
- Patio
Schools
- Charlotte Cox Elementary School
- Artie L Henry Middle School
- Vista Ridge High School
Utilities
- Central Heating and Cooling System
- Heat Pump System
- ENERGY STAR Qualified Water Heater
Additional Features
- Stepless Entry
- Solar Power System
Listing and Financial Details
- Assessor Parcel Number 17W324014R00110008
- Tax Block R
Community Details
Overview
- Association fees include common area maintenance
- Forest Oaks Association
- Forest Oaks Sec 14 Subdivision
Amenities
- Community Barbecue Grill
- Picnic Area
- Clubhouse
Recreation
- Trails
Map
Home Values in the Area
Average Home Value in this Area
Tax History
| Year | Tax Paid | Tax Assessment Tax Assessment Total Assessment is a certain percentage of the fair market value that is determined by local assessors to be the total taxable value of land and additions on the property. | Land | Improvement |
|---|---|---|---|---|
| 2025 | $10,729 | $650,930 | $128,000 | $522,930 |
| 2024 | $10,729 | $607,362 | $128,000 | $479,362 |
| 2023 | $9,963 | $567,758 | $0 | $0 |
| 2022 | $16,603 | $769,924 | $135,000 | $634,924 |
| 2021 | $11,495 | $469,222 | $86,000 | $383,222 |
| 2020 | $9,089 | $368,245 | $80,682 | $287,563 |
| 2019 | $9,046 | $355,752 | $74,600 | $281,152 |
| 2018 | $8,012 | $331,105 | $68,125 | $262,980 |
| 2017 | $8,602 | $333,388 | $62,500 | $277,495 |
| 2016 | $7,820 | $303,080 | $62,500 | $252,348 |
| 2015 | $6,274 | $275,527 | $52,300 | $235,094 |
| 2014 | $6,274 | $270,153 | $0 | $0 |
Property History
| Date | Event | Price | List to Sale | Price per Sq Ft | Prior Sale |
|---|---|---|---|---|---|
| 10/09/2025 10/09/25 | For Sale | $649,000 | +48.9% | $227 / Sq Ft | |
| 06/26/2020 06/26/20 | Sold | -- | -- | -- | View Prior Sale |
| 06/05/2020 06/05/20 | Pending | -- | -- | -- | |
| 06/03/2020 06/03/20 | For Sale | $435,900 | 0.0% | $153 / Sq Ft | |
| 05/30/2020 05/30/20 | Pending | -- | -- | -- | |
| 05/28/2020 05/28/20 | For Sale | $435,900 | -- | $153 / Sq Ft |
Purchase History
| Date | Type | Sale Price | Title Company |
|---|---|---|---|
| Vendors Lien | -- | Texas National Title | |
| Vendors Lien | -- | Ryland Title |
Mortgage History
| Date | Status | Loan Amount | Loan Type |
|---|---|---|---|
| Open | $338,000 | New Conventional | |
| Previous Owner | $260,263 | Purchase Money Mortgage |
About the Listing Agent

Elicia Michaud is the top choice for buyers and sellers who want superior representation, exceptional service, and a customized approach designed to maximize value and return on investment. Elicia is both a seasoned Realtor and investor and is one the very few distinguished agents to have earned a broker’s license in not one, but two states – California and Texas! Elicia specializes in the Four Points (having represented over 400 properties in the Steiner Ranch and Four Points Area) area but
Elicia's Other Listings
Source: Unlock MLS (Austin Board of REALTORS®)
MLS Number: 8687175
APN: R468869
- 203 Tulip Trail Bend
- 201 Tulip Trail Bend
- 1116 Willowbrook Dr
- 1204 Willowbrook Dr
- 1012 Peyton Place
- 1114 Peyton Place
- 1215 Rawhide Trail
- 803 Bogart Rd
- 802 Peyton Place
- 213 Water Oak Dr
- 112 S Lynnwood Trail
- Cross Creek 2695 Plan at Cross Creek - 45' Collection
- Cross Creek 1844 Plan at Cross Creek - 45' Collection
- Cross Creek 2418 Plan at Cross Creek - 45' Collection
- 600 C-Bar Ranch Trail Unit 21
- 600 C-Bar Ranch Trail Unit 113
- Cross Creek 1573 Plan at Cross Creek - 45' Collection
- Cross Creek 2016 Plan at Cross Creek - 45' Collection
- 600 C-Bar Ranch Trail Unit 130
- 600 C-Bar Ranch Trail Unit 118
- 219 Tulip Trail Bend
- 1117 Rawhide Trail
- 1208 Willowbrook Dr
- 1002 Sedalia St
- 319 Bandstand Ln
- 600 C Bar Ranch#111 Trail
- 600 C-Bar Ranch Trail Unit 69
- 600 C-Bar Ranch Trail Unit 109
- 601 C-Bar Ranch Trail Unit 14
- 1604 Teal Trail
- 805 C-Bar Ranch Trail
- 208 S Cougar Ave
- 909 Settlement Cove
- 617 Cenizo Path
- 903 Settlement Cove
- 716 Le Ann Ln
- 901 Cashew Ln
- 200 N Mount Rushmore Dr
- 900 Discovery Blvd
- 1813 Slate Creek Dr
