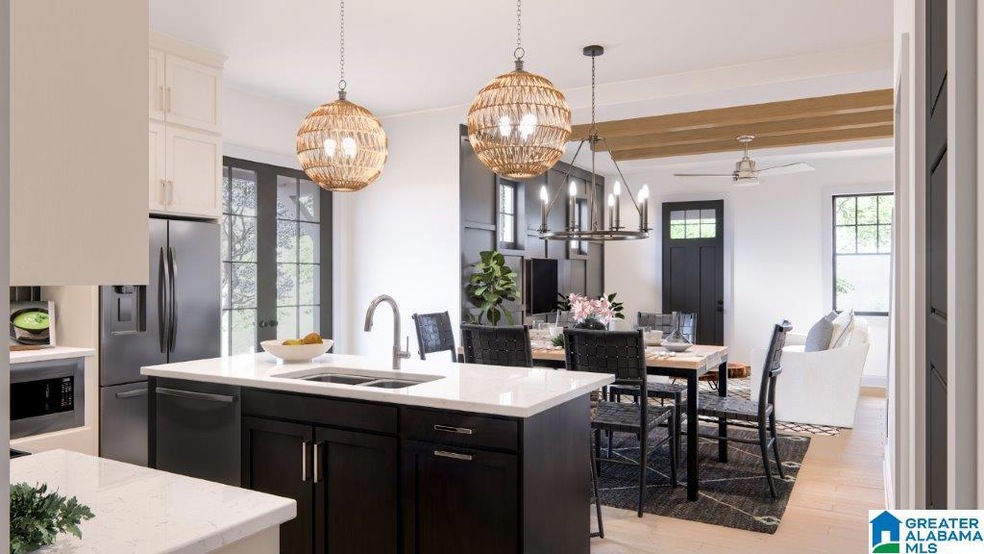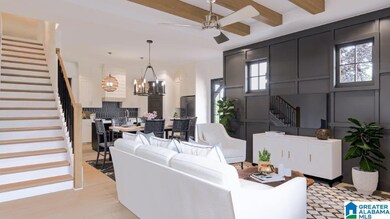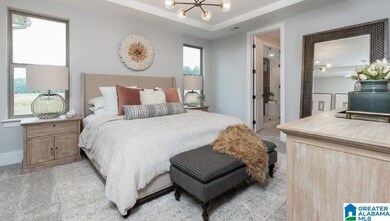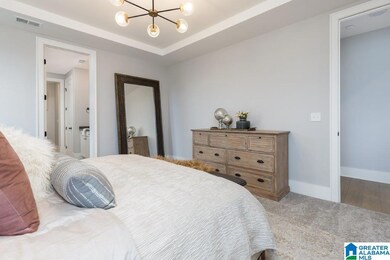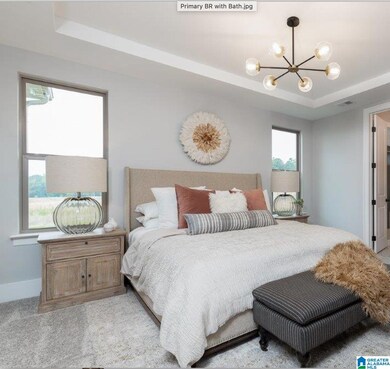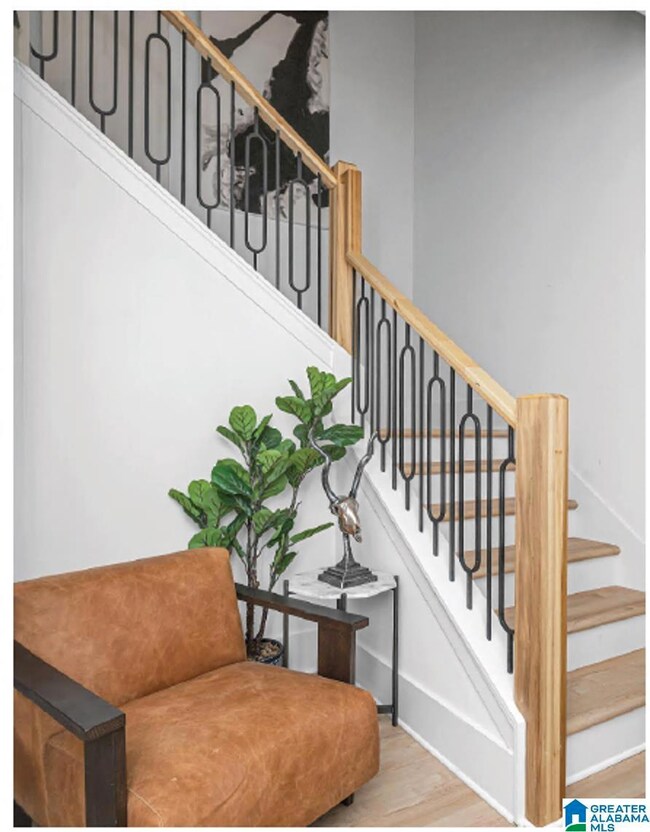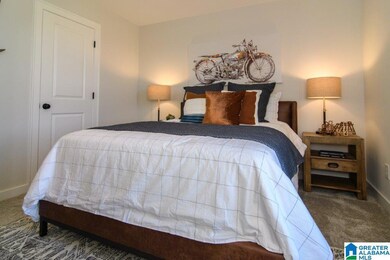
1100 Windsor Square Hoover, AL 35242
North Shelby County NeighborhoodHighlights
- New Construction
- Clubhouse
- Stone Countertops
- Oak Mountain Elementary School Rated A
- Attic
- Stainless Steel Appliances
About This Home
As of September 2024The Fairview 1F is in Hoover's Premier Townhome Community conveniently located off Highway 280 and everything it has to offer! Families are falling in love with the Fairview with its included 10ft ceilings on the main level, high end designer touches from brick accent walls to designer inspired modern beams in your living room to your sleek new kitchen designs and finishes. You'll love hosting the next girls night with large open concept living spaces on the main level. Friends and family will love having their pick between the 2 spacious secondary bedrooms with connected full baths. The spacious primary suite and bath is the perfect place to escape to after a long day or when you're in need to a lazy day. Contact us today about all of the amazing home plans and Designer Collections Windsor Court has to offer.
Last Buyer's Agent
MLS Non-member Company
Birmingham Non-Member Office
Townhouse Details
Home Type
- Townhome
Est. Annual Taxes
- $2,450
Year Built
- Built in 2024 | New Construction
Lot Details
- Fenced Yard
- Sprinkler System
HOA Fees
- $215 Monthly HOA Fees
Home Design
- Slab Foundation
- HardiePlank Siding
- Four Sided Brick Exterior Elevation
Interior Spaces
- 2-Story Property
- Crown Molding
- Smooth Ceilings
- Recessed Lighting
- Combination Dining and Living Room
- Pull Down Stairs to Attic
Kitchen
- Convection Oven
- Electric Oven
- Electric Cooktop
- Stove
- Built-In Microwave
- Dishwasher
- Stainless Steel Appliances
- Kitchen Island
- Stone Countertops
- Disposal
Flooring
- Carpet
- Laminate
- Tile
Bedrooms and Bathrooms
- 3 Bedrooms
- Primary Bedroom Upstairs
- Walk-In Closet
- Bathtub and Shower Combination in Primary Bathroom
- Separate Shower
- Linen Closet In Bathroom
Laundry
- Laundry Room
- Laundry on upper level
- Washer and Electric Dryer Hookup
Parking
- Garage on Main Level
- Off-Street Parking
- Unassigned Parking
Eco-Friendly Details
- ENERGY STAR/CFL/LED Lights
Schools
- Greystone Elementary School
- Berry Middle School
- Spain Park High School
Utilities
- Central Heating
- Heat Pump System
- Programmable Thermostat
- Underground Utilities
- Electric Water Heater
Listing and Financial Details
- Visit Down Payment Resource Website
- Tax Lot 0026
Community Details
Overview
- Association fees include common grounds mntc, management fee, recreation facility, reserve for improvements, utilities for comm areas, personal lawn care
- Selective Management Association, Phone Number (205) 624-3586
Amenities
- Community Barbecue Grill
- Clubhouse
Recreation
- Park
Similar Homes in the area
Home Values in the Area
Average Home Value in this Area
Property History
| Date | Event | Price | Change | Sq Ft Price |
|---|---|---|---|---|
| 09/05/2024 09/05/24 | Sold | $380,000 | +3.5% | $243 / Sq Ft |
| 12/08/2023 12/08/23 | Pending | -- | -- | -- |
| 10/16/2023 10/16/23 | For Sale | $367,000 | -- | $235 / Sq Ft |
Tax History Compared to Growth
Agents Affiliated with this Home
-
Annabelle Robinson

Seller's Agent in 2024
Annabelle Robinson
SB Dev Corp
(205) 999-1624
120 in this area
430 Total Sales
-
Jaye Watts

Seller Co-Listing Agent in 2024
Jaye Watts
SB Dev Corp
(205) 641-9423
120 in this area
399 Total Sales
-
M
Buyer's Agent in 2024
MLS Non-member Company
Birmingham Non-Member Office
Map
Source: Greater Alabama MLS
MLS Number: 21368202
- 4173 Eagle Crest Dr
- 4977 Eagle Crest Dr
- 8000 Eagle Crest Ln
- 2336 Woodland Cir
- 345 Cedar Hill Dr
- 6355 Cahaba Valley Rd
- 1048 Eagle Hollow Dr
- 7012 Eagle Point Trail
- 6138 Eagle Point Cir
- 4826 Keith Dr
- 1 Buckhorn Valley Dr
- 249 Griffin Park Trace
- 4872 Keith Dr
- 285 Griffin Park Trace
- 4713 Eagle Wood Ct
- 4544 Eagle Point Dr
- 164 Bridge Dr
- 4912 Keith Dr
- 144 Griffin Park Trail
- 1222 Eagle Park Rd
