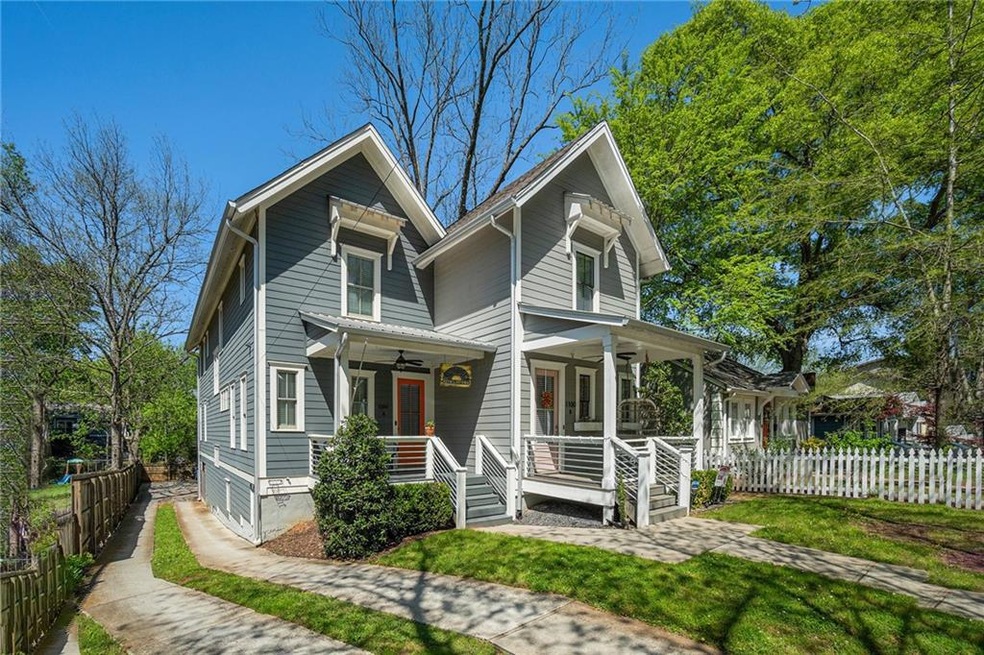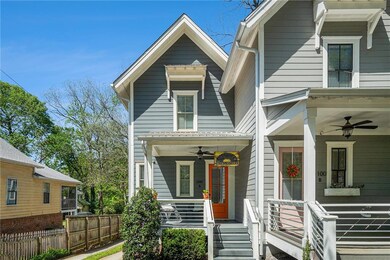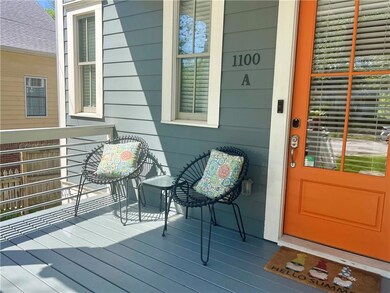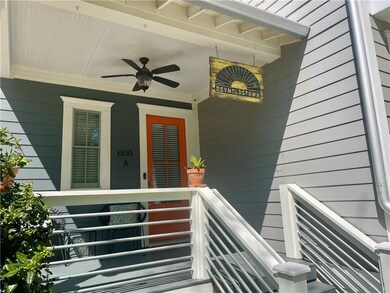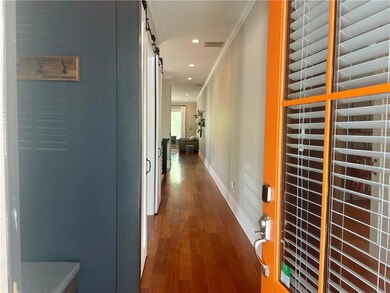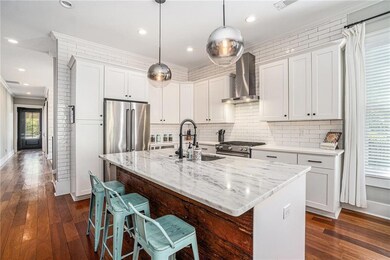REYNOLDSTOWN BELTLINE LIVING! One of only two units, this 2017 build offers it all with NO HOA. Main level features rocking chair front porch, dramatic entry foyer and powder bath, dedicated office, semi-open dining room with salvaged vintage shiplap paneling, and an open kitchen / living area with tons of natural light. Kitchen features quartz countertops, marble island and gas stainless steel appliances w/ floor to ceiling subway tile. 3 dedicated bedrooms upstairs including Owner's Suite w/ walk-in closet, double vanity and quartz countertops, private water closet and spa shower with multiple shower heads. Guest bedrooms share jack & jill bath with double vanity. Finished basement with bonus den and vertical shiplap paneling, tile floors, storage closets, bedroom and full bathroom. Basement den leads to covered & screened back porch, fenced back yard with large grilling deck and 2 car detached garage. Other features include Brazilian hardwoods throughout entire home, tankless hot water heater, West Elm & Restoration Hardware lighting throughout, fresh interior paint, custom blinds / drapes, 220V Electric Vehicle charger in garage, 10' ceilings. 2 blocks from Beltline, walk to Cabbagetown, Krog Market, Glenwood Park, Inman Park, SPX Alley, Memorial Drive shops / restaurants or MARTA!

