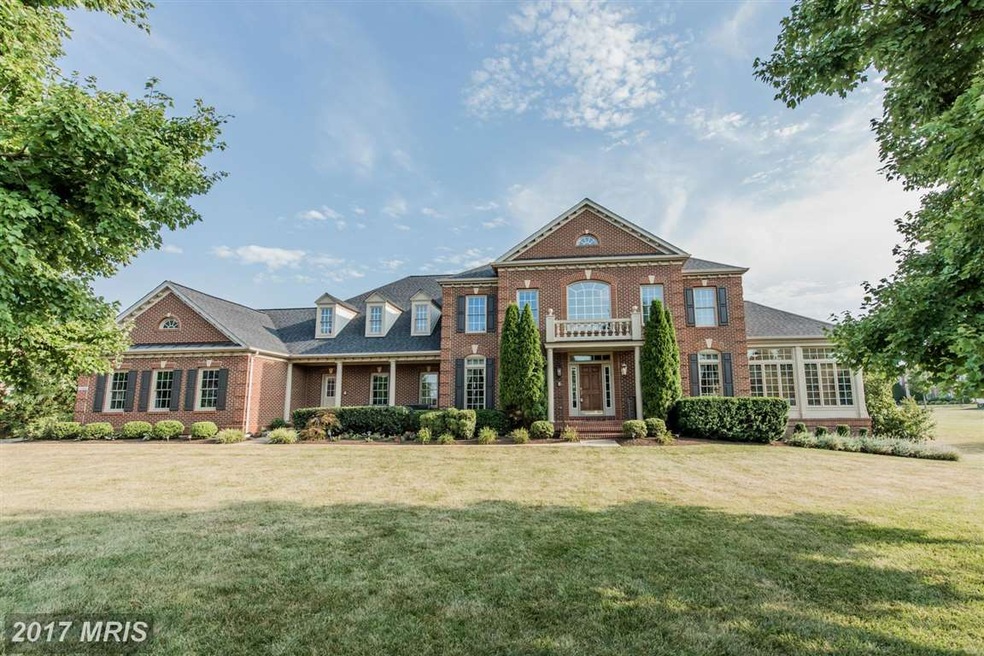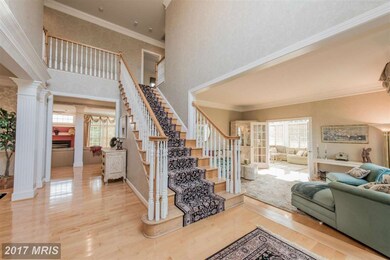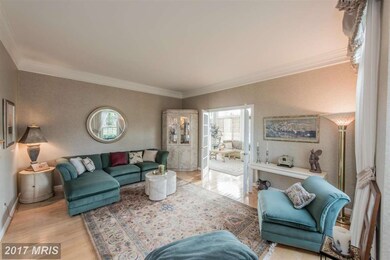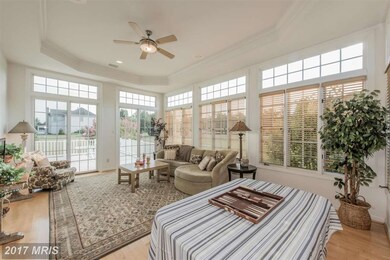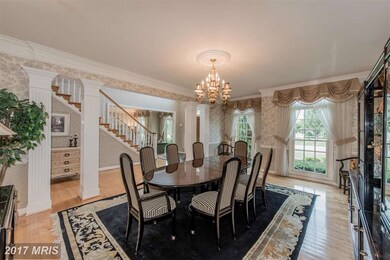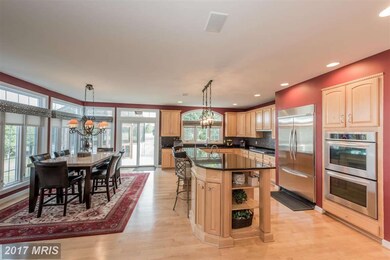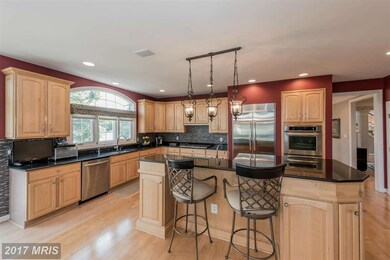
11000 Bittersweet Ct Ellicott City, MD 21042
Estimated Value: $1,208,000 - $1,658,595
Highlights
- Gourmet Kitchen
- View of Trees or Woods
- Deck
- Longfellow Elementary School Rated A-
- Colonial Architecture
- Private Lot
About This Home
As of March 2017A designer-like style perfection! Gourmet KIT w/granite, stainless appls, stunning custom backsplash &morningRM w/stacked stone surround gasFP! Great RM, Study,Conservatory &formals encompass a breathtaking 2-story foyer; Owner's retreat w/sittingRM,custom built-ins &luxe bath remodel;all beds w/att BA.Exceptional outdoor entertaining areas! 2016 roof!
Last Agent to Sell the Property
Keller Williams Lucido Agency License #4037 Listed on: 10/05/2016

Home Details
Home Type
- Single Family
Est. Annual Taxes
- $11,822
Year Built
- Built in 1999
Lot Details
- 1.11 Acre Lot
- Private Lot
- Open Lot
- Property is in very good condition
- Property is zoned RCDEO
HOA Fees
- $29 Monthly HOA Fees
Parking
- 3 Car Attached Garage
- Side Facing Garage
- Off-Street Parking
Home Design
- Colonial Architecture
- Shingle Roof
- Vinyl Siding
- Brick Front
Interior Spaces
- Property has 3 Levels
- Traditional Floor Plan
- Built-In Features
- Chair Railings
- Crown Molding
- Tray Ceiling
- Ceiling height of 9 feet or more
- 2 Fireplaces
- Gas Fireplace
- Double Pane Windows
- Window Treatments
- Mud Room
- Entrance Foyer
- Great Room
- Family Room Off Kitchen
- Sitting Room
- Living Room
- Dining Room
- Den
- Game Room
- Solarium
- Home Gym
- Wood Flooring
- Views of Woods
Kitchen
- Gourmet Kitchen
- Breakfast Room
- Built-In Self-Cleaning Double Oven
- Down Draft Cooktop
- Microwave
- ENERGY STAR Qualified Freezer
- ENERGY STAR Qualified Refrigerator
- Ice Maker
- ENERGY STAR Qualified Dishwasher
- Kitchen Island
- Upgraded Countertops
Bedrooms and Bathrooms
- 5 Bedrooms
- En-Suite Primary Bedroom
- En-Suite Bathroom
- 5.5 Bathrooms
- Whirlpool Bathtub
Laundry
- Laundry Room
- Dryer
- ENERGY STAR Qualified Washer
Finished Basement
- Heated Basement
- Basement Fills Entire Space Under The House
- Walk-Up Access
- Connecting Stairway
- Rear Basement Entry
- Sump Pump
- Crawl Space
- Basement Windows
Home Security
- Alarm System
- Fire and Smoke Detector
- Flood Lights
Outdoor Features
- Deck
- Screened Patio
Schools
- Longfellow Elementary School
- Harper's Choice Middle School
- Wilde Lake High School
Utilities
- Forced Air Heating and Cooling System
- Heat Pump System
- Well
- Natural Gas Water Heater
- Septic Tank
Community Details
- Gaither Hunt Subdivision
Listing and Financial Details
- Tax Lot 36
- Assessor Parcel Number 1403327485
Ownership History
Purchase Details
Purchase Details
Home Financials for this Owner
Home Financials are based on the most recent Mortgage that was taken out on this home.Purchase Details
Similar Homes in Ellicott City, MD
Home Values in the Area
Average Home Value in this Area
Purchase History
| Date | Buyer | Sale Price | Title Company |
|---|---|---|---|
| Papadakis Stergios J | -- | None Available | |
| Papadakis Alison | $905,000 | Residential Title & Escrow | |
| Alan Waldman Edward | $668,330 | -- |
Mortgage History
| Date | Status | Borrower | Loan Amount |
|---|---|---|---|
| Open | Papadakis Stergios J | $594,091 | |
| Closed | Papadakis Stergios J | $607,000 | |
| Closed | Papadakis Alison | $633,500 | |
| Previous Owner | Waldman Marjorie O | $660,700 | |
| Previous Owner | Waldman Edward A | $230,200 | |
| Previous Owner | Waldman Edward Alan | $475,000 | |
| Previous Owner | Waldman Marjorie O | $425,000 | |
| Closed | Alan Waldman Edward | -- |
Property History
| Date | Event | Price | Change | Sq Ft Price |
|---|---|---|---|---|
| 03/29/2017 03/29/17 | Sold | $905,000 | -2.2% | $135 / Sq Ft |
| 02/13/2017 02/13/17 | Pending | -- | -- | -- |
| 11/11/2016 11/11/16 | For Sale | $925,000 | 0.0% | $138 / Sq Ft |
| 11/03/2016 11/03/16 | Pending | -- | -- | -- |
| 10/27/2016 10/27/16 | Price Changed | $925,000 | -2.6% | $138 / Sq Ft |
| 10/05/2016 10/05/16 | For Sale | $950,000 | -- | $142 / Sq Ft |
Tax History Compared to Growth
Tax History
| Year | Tax Paid | Tax Assessment Tax Assessment Total Assessment is a certain percentage of the fair market value that is determined by local assessors to be the total taxable value of land and additions on the property. | Land | Improvement |
|---|---|---|---|---|
| 2024 | $14,922 | $1,078,800 | $222,300 | $856,500 |
| 2023 | $14,076 | $1,021,133 | $0 | $0 |
| 2022 | $13,379 | $963,467 | $0 | $0 |
| 2021 | $12,481 | $905,800 | $161,100 | $744,700 |
| 2020 | $12,481 | $885,867 | $0 | $0 |
| 2019 | $12,210 | $865,933 | $0 | $0 |
| 2018 | $11,375 | $846,000 | $268,800 | $577,200 |
| 2017 | $11,332 | $846,000 | $0 | $0 |
| 2016 | -- | $846,000 | $0 | $0 |
| 2015 | -- | $880,300 | $0 | $0 |
| 2014 | -- | $880,300 | $0 | $0 |
Agents Affiliated with this Home
-
Bob Lucido

Seller's Agent in 2017
Bob Lucido
Keller Williams Lucido Agency
(410) 979-6024
222 in this area
3,125 Total Sales
-
Tracy Lucido

Seller Co-Listing Agent in 2017
Tracy Lucido
Keller Williams Lucido Agency
(410) 465-6900
125 in this area
879 Total Sales
-
Joelle Sagner

Buyer's Agent in 2017
Joelle Sagner
EXP Realty, LLC
(443) 277-3160
2 in this area
97 Total Sales
Map
Source: Bright MLS
MLS Number: 1003935065
APN: 03-327485
- 4640 Manor Ln
- 11054 Gaither Farm Rd
- 0 Whithorn Way
- 11222 Kinsale Ct
- 11790 Farside Rd
- 10740 Cottonwood Way
- 10839 Beech Creek Dr
- 4935 Valley View Overlook
- 5120 Wellinghall Way
- 11501 Manorstone Ln
- 5051 Jericho Rd
- 5235 Lightfoot Path
- 3740 Westmount Pkwy
- 3787 Westmount Pkwy
- 3799 Westmount Pkwy
- 4035 Dudley Ln
- 4509 Picton Ct
- 3684 Westmount Pkwy
- 11111 Willow Bottom Dr
- 4523 Picton Ct
- 11000 Bittersweet Ct
- 11083 Dorsch Farm Rd
- 11004 Bittersweet Ct
- 11101 Dorsch Farm Rd
- 12001 Open Run Rd
- 11009 Bittersweet Ct
- 0 Dorsch Farm Rd Lot 6 Unit HW7350818
- 11100 Dorsch Farm Rd
- 0 Dorsch Farm Rd Lot 6 Unit 1009116442
- 11079 Dorsch Farm Rd
- 11082 Dorsch Farm Rd
- 12004 Open Run Rd
- 11008 Bittersweet Ct
- 11078 Dorsch Farm Rd
- 12005 Open Run Rd
- 12008 Open Run Rd
- 11012 Bittersweet Ct
- 11074 Dorsch Farm Rd
- 11017 Bittersweet Ct
- 12012 Open Run Rd
