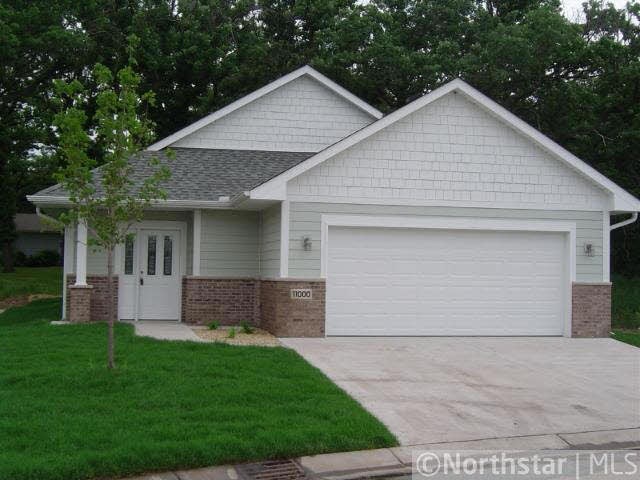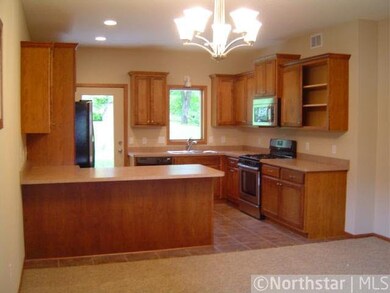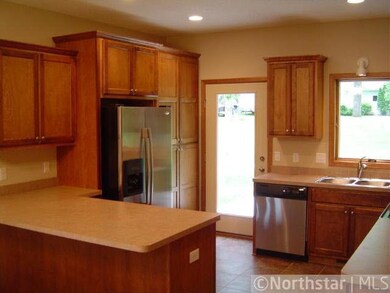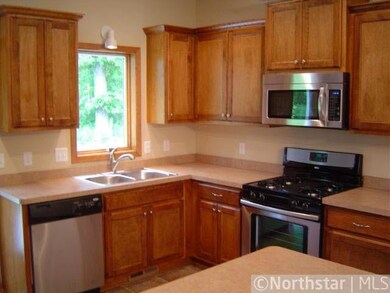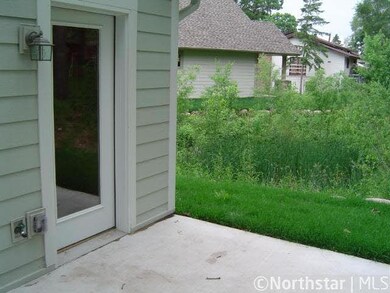
11000 Dahlia St NW Coon Rapids, MN 55433
About This Home
As of November 2022One level living; care-free exterior. Beautiful master suite with separate shower, whirlpool; stainless steel kitchen; birch cabinets; patio off kitchen; covered entry; separate laundry room; backs to homes with wooded back yards. Quick move-in.
Last Agent to Sell the Property
Mark Wallace
Centra Homes, LLC Listed on: 09/22/2011
Last Buyer's Agent
Donna Mankowski
Edina Realty, Inc.
Home Details
Home Type
Single Family
Est. Annual Taxes
$3,368
Year Built
2007
Lot Details
0
HOA Fees
$125 per month
Listing Details
- Class: SINGLE FAMILY
- Classification: NonHomestead
- Amenities: Natural Woodwork, Vaulted Ceilings, Walk-In Closet, Washer/Dryer Hookups
- Amenities Exterior: Driveway - Concrete, Inground Sprinkler System, Patio
- Estimated Number of Acres: 0.16
- Assessment Balance: 1743.26
- Assessments: Yes
- Construction: Completed New Construction
- Foundation Size: 1429
- Projected Closed Date: 03/30/2012
- Stories: 1 Story
- Taxes With Assessments: 3470
- Special Features: NewHome
- Property Sub Type: Detached
- Year Built: 2007
Interior Features
- Dining Room: Combine with Living Room, Eat-In Kitchen
- Appliances: Dishwasher, Disposal, Microwave, Range/Stove, Refrigerator
- Total Bedrooms: 2
- Bathroom Description: Full Master, Main Floor Full Bath, Private Master, Separate Tub & Shower, Whirlpool
- Total Bathrooms: 2
- Full Bathrooms: 2
- Total Bathrooms: 2
- Room 1: Living Room, 15x14, On Level: Main
- Room 2: Dining Room, 10x14, On Level: Main
- Room 4: Kitchen, 11x13, On Level: Main
- Room 5: Bedroom, 17x14, On Level: Main
- Room 6: Bedroom, 14x11, On Level: Main
- Room 9: Laundry Room, 6x8, On Level: Main
- Finished Above Grade Sq Ft: 1429
- Total Fin Square Footage: 1429
Exterior Features
- Frontage Road: Private
- Exterior: Brick, Cement Board
Garage/Parking
- Garage Type: Attached
- Garage Capacity: 2
Utilities
- Cooling: Central
- Fuel: Natural Gas
- Heat: Forced Air
Condo/Co-op/Association
- Association Fee Frequency: Monthly
- Association Fee: Yes
- Association Fee: 125
Schools
- School District: Anoka-Hennepin #11
Lot Info
- Estimated Lot Dimensions: E31*124*13
Ownership History
Purchase Details
Home Financials for this Owner
Home Financials are based on the most recent Mortgage that was taken out on this home.Purchase Details
Home Financials for this Owner
Home Financials are based on the most recent Mortgage that was taken out on this home.Similar Homes in the area
Home Values in the Area
Average Home Value in this Area
Purchase History
| Date | Type | Sale Price | Title Company |
|---|---|---|---|
| Deed | $325,000 | -- | |
| Warranty Deed | $166,000 | Multiple |
Mortgage History
| Date | Status | Loan Amount | Loan Type |
|---|---|---|---|
| Open | $308,750 | New Conventional | |
| Previous Owner | $75,100 | New Conventional | |
| Previous Owner | $50,000 | New Conventional | |
| Previous Owner | $135,100 | FHA | |
| Previous Owner | $30,000 | Unknown |
Property History
| Date | Event | Price | Change | Sq Ft Price |
|---|---|---|---|---|
| 11/18/2022 11/18/22 | Sold | $325,000 | +8.3% | $227 / Sq Ft |
| 09/23/2022 09/23/22 | Pending | -- | -- | -- |
| 09/23/2022 09/23/22 | For Sale | $300,000 | +80.7% | $210 / Sq Ft |
| 06/12/2013 06/12/13 | Sold | $166,000 | -7.7% | $116 / Sq Ft |
| 05/17/2013 05/17/13 | Pending | -- | -- | -- |
| 12/08/2012 12/08/12 | For Sale | $179,900 | +28.5% | $126 / Sq Ft |
| 02/29/2012 02/29/12 | Sold | $140,000 | -9.6% | $98 / Sq Ft |
| 01/10/2012 01/10/12 | Pending | -- | -- | -- |
| 09/22/2011 09/22/11 | For Sale | $154,900 | -- | $108 / Sq Ft |
Tax History Compared to Growth
Tax History
| Year | Tax Paid | Tax Assessment Tax Assessment Total Assessment is a certain percentage of the fair market value that is determined by local assessors to be the total taxable value of land and additions on the property. | Land | Improvement |
|---|---|---|---|---|
| 2025 | $3,368 | $307,900 | $70,000 | $237,900 |
| 2024 | $3,368 | $309,900 | $68,000 | $241,900 |
| 2023 | $2,570 | $284,400 | $65,000 | $219,400 |
| 2022 | $2,403 | $268,400 | $55,000 | $213,400 |
| 2021 | $2,617 | $225,900 | $45,000 | $180,900 |
| 2020 | $2,582 | $238,300 | $40,000 | $198,300 |
| 2019 | $2,634 | $226,500 | $30,000 | $196,500 |
| 2018 | $2,411 | $224,000 | $0 | $0 |
| 2017 | $2,187 | $201,200 | $0 | $0 |
| 2016 | $2,205 | $179,800 | $0 | $0 |
| 2015 | $1,996 | $179,800 | $31,700 | $148,100 |
| 2014 | -- | $148,700 | $20,800 | $127,900 |
Agents Affiliated with this Home
-
K
Seller's Agent in 2022
Katee Holland
Keller Williams Classic Realty
(612) 599-2999
5 in this area
36 Total Sales
-

Buyer's Agent in 2022
Kasey Smith
Keller Williams Select Realty
(507) 202-4181
3 in this area
59 Total Sales
-
D
Seller's Agent in 2013
Donna Mankowski
Edina Realty, Inc.
-
E
Buyer's Agent in 2013
Erik Winegarden
National Realty Guild
-
M
Seller's Agent in 2012
Mark Wallace
Centra Homes, LLC
Map
Source: REALTOR® Association of Southern Minnesota
MLS Number: 4078462
APN: 16-31-24-34-0058
- 2728 111th Ave NW
- 2965 108th Ln NW
- 10628 Direct River Dr NW
- 2613 107th Ln NW
- 10733 Riverview Place NW
- 10810 Mississippi Blvd NW
- 2672 106th Ln NW
- 10632 Arrowhead St NW
- 2400 108th Ave NW
- 11329 Crooked Lake Blvd NW
- 11030 Mississippi Blvd NW Unit 327
- 11030 Mississippi Blvd NW Unit 221
- 10449 Mississippi Blvd NW
- 11439 N Heights Dr NW
- 11509 Welcome Cir N
- 5733 Riverview Entry
- 5908 Shepard Ln
- 11542 Xavis St NW
- 11237 Mississippi Dr N
- 11228 W River Rd
