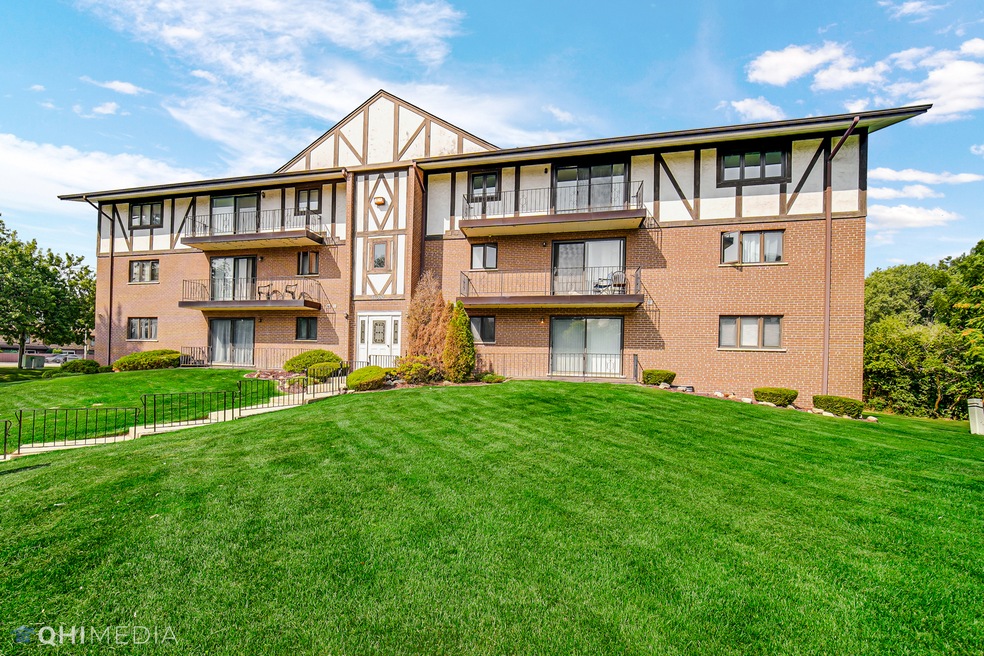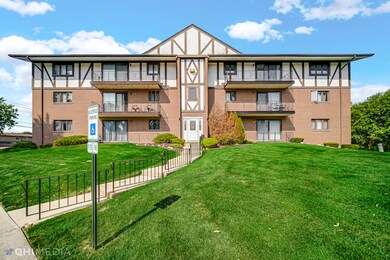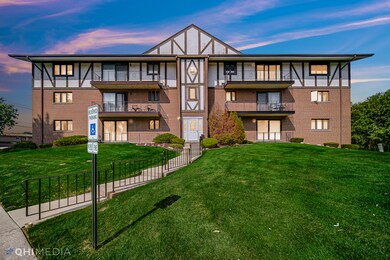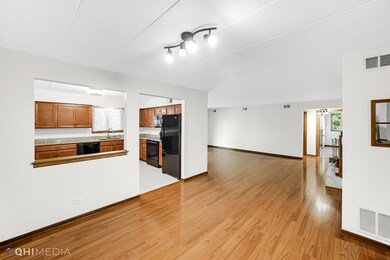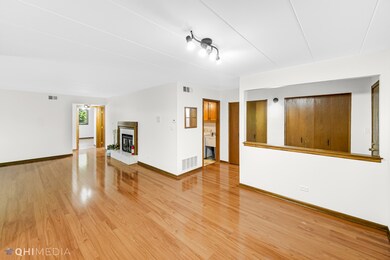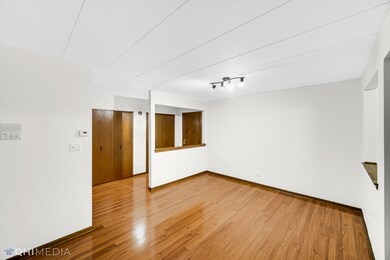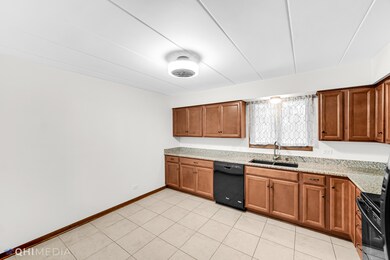
11000 S Theresa Cir Unit 1 Palos Hills, IL 60465
Highlights
- Landscaped Professionally
- Mature Trees
- Formal Dining Room
- Palos East Elementary School Rated A
- Main Floor Bedroom
- 1 Car Attached Garage
About This Home
As of September 2023Very convenient first-floor condo with 2 bedrooms & 2 full bathrooms. This open floor plan has wood laminate flooring throughout. Large entryway with double closets. Separate dining room. Spacious living room with wood-burning fireplace & sliding glass doors (replaced 1.5 years ago!) out to the largest patio in the complex. Nice sized eat-in kitchen with maple cabinets, granite countertops, ceramic tile floors, table space, and black appliances including a built-in microwave. Large master bedroom with walk-in closet, dressing area, & a walk-in shower (updated!). Oversized 2nd bathroom with lots of that's been completely updated. In-unit laundry room with utility sink. Enjoy sitting on the private patio overlooking the trees & open space. Best view in the whole complex. Privacy! Additional storage unit in the basement. One underground heated garage spot with a separate pin number. Near major expressways and shopping. A must-see!!!
Last Agent to Sell the Property
Keller Williams Preferred Rlty License #471006165 Listed on: 08/31/2023

Property Details
Home Type
- Condominium
Est. Annual Taxes
- $3,902
Year Built
- Built in 1983
Lot Details
- Landscaped Professionally
- Mature Trees
- Additional Parcels
HOA Fees
- $225 Monthly HOA Fees
Parking
- 1 Car Attached Garage
- Heated Garage
- Garage Door Opener
- Driveway
- Parking Included in Price
- Unassigned Parking
Home Design
- Brick Exterior Construction
Interior Spaces
- 1,500 Sq Ft Home
- 3-Story Property
- Ceiling Fan
- Wood Burning Fireplace
- Entrance Foyer
- Family Room
- Living Room with Fireplace
- Formal Dining Room
- Storage
- Unfinished Basement
- Basement Fills Entire Space Under The House
- Intercom
Kitchen
- Range
- Microwave
- Dishwasher
- Disposal
Flooring
- Laminate
- Ceramic Tile
Bedrooms and Bathrooms
- 2 Bedrooms
- 2 Potential Bedrooms
- Main Floor Bedroom
- Walk-In Closet
- Bathroom on Main Level
- 2 Full Bathrooms
Laundry
- Laundry Room
- Laundry on main level
- Dryer
- Washer
- Sink Near Laundry
Outdoor Features
- Patio
Schools
- Palos East Elementary School
- Palos South Middle School
- Amos Alonzo Stagg High School
Utilities
- Forced Air Heating and Cooling System
- Heating System Uses Natural Gas
- Lake Michigan Water
Community Details
Overview
- Association fees include insurance, clubhouse, exterior maintenance, lawn care, scavenger, snow removal
- 12 Units
- John Pisula Association, Phone Number (630) 674-1980
- Green Valley Subdivision, Condo Floorplan
Amenities
- Common Area
- Community Storage Space
Pet Policy
- Pets up to 25 lbs
- Limit on the number of pets
- Dogs and Cats Allowed
Security
- Resident Manager or Management On Site
- Storm Screens
Ownership History
Purchase Details
Home Financials for this Owner
Home Financials are based on the most recent Mortgage that was taken out on this home.Purchase Details
Home Financials for this Owner
Home Financials are based on the most recent Mortgage that was taken out on this home.Similar Homes in Palos Hills, IL
Home Values in the Area
Average Home Value in this Area
Purchase History
| Date | Type | Sale Price | Title Company |
|---|---|---|---|
| Warranty Deed | $185,000 | Altima Title Llc | |
| Warranty Deed | $174,500 | Pntn |
Mortgage History
| Date | Status | Loan Amount | Loan Type |
|---|---|---|---|
| Open | $150,000 | New Conventional | |
| Previous Owner | $126,000 | New Conventional | |
| Previous Owner | $131,250 | Unknown | |
| Previous Owner | $139,600 | Fannie Mae Freddie Mac |
Property History
| Date | Event | Price | Change | Sq Ft Price |
|---|---|---|---|---|
| 09/29/2023 09/29/23 | Sold | $230,000 | +1.1% | $153 / Sq Ft |
| 09/05/2023 09/05/23 | Pending | -- | -- | -- |
| 08/31/2023 08/31/23 | For Sale | $227,500 | +23.0% | $152 / Sq Ft |
| 11/08/2021 11/08/21 | Sold | $185,000 | -1.5% | $132 / Sq Ft |
| 09/29/2021 09/29/21 | Pending | -- | -- | -- |
| 09/24/2021 09/24/21 | For Sale | -- | -- | -- |
| 09/21/2021 09/21/21 | Pending | -- | -- | -- |
| 09/21/2021 09/21/21 | For Sale | $187,900 | +21.3% | $134 / Sq Ft |
| 10/21/2020 10/21/20 | Sold | $154,900 | -3.1% | $103 / Sq Ft |
| 09/13/2020 09/13/20 | Pending | -- | -- | -- |
| 09/10/2020 09/10/20 | For Sale | $159,900 | +5.2% | $107 / Sq Ft |
| 10/01/2018 10/01/18 | Sold | $152,000 | +0.7% | $101 / Sq Ft |
| 06/14/2018 06/14/18 | Pending | -- | -- | -- |
| 06/01/2018 06/01/18 | For Sale | $151,000 | -- | $101 / Sq Ft |
Tax History Compared to Growth
Tax History
| Year | Tax Paid | Tax Assessment Tax Assessment Total Assessment is a certain percentage of the fair market value that is determined by local assessors to be the total taxable value of land and additions on the property. | Land | Improvement |
|---|---|---|---|---|
| 2024 | $4,014 | $16,054 | $1,360 | $14,694 |
| 2023 | $3,766 | $16,054 | $1,360 | $14,694 |
| 2022 | $3,766 | $12,108 | $843 | $11,265 |
| 2021 | $2,546 | $12,106 | $842 | $11,264 |
| 2020 | $2,519 | $12,106 | $842 | $11,264 |
| 2019 | $1,959 | $10,608 | $768 | $9,840 |
| 2018 | $1,863 | $10,608 | $768 | $9,840 |
| 2017 | $2,168 | $11,950 | $768 | $11,182 |
| 2016 | $1,638 | $8,488 | $662 | $7,826 |
| 2015 | $1,584 | $8,488 | $662 | $7,826 |
| 2014 | $1,997 | $10,051 | $662 | $9,389 |
| 2013 | $2,547 | $12,841 | $662 | $12,179 |
Agents Affiliated with this Home
-

Seller's Agent in 2023
Ron Wexler
Keller Williams Preferred Rlty
(708) 629-5151
4 in this area
496 Total Sales
-

Buyer's Agent in 2023
Jamie McDaniel
Real Broker, LLC
(708) 369-8391
2 in this area
21 Total Sales
-
P
Seller's Agent in 2021
Piotr Mrugala
Chicagoland Brokers Inc.
-

Buyer's Agent in 2021
Nisreen Salman
RE/MAX
(773) 290-3628
1 in this area
41 Total Sales
-

Seller's Agent in 2020
Tanya Pearson
Royal Family Real Estate
(847) 409-8370
1 in this area
70 Total Sales
-

Seller's Agent in 2018
Carmen M. Keslin
RE/MAX
(708) 533-0515
54 Total Sales
Map
Source: Midwest Real Estate Data (MRED)
MLS Number: 11867376
APN: 23-14-302-008-1002
- 11030 S Theresa Cir Unit 3D
- 11009 S Theresa Cir Unit 3
- 7 Cour Versaille Unit 5
- 26 Cour Versaille Unit 26
- 8048 W 111th St
- 11015 S Theresa Cir Unit 3
- 10 Cour Masson Unit 5
- 11102 S 84th Ave Unit 3B
- 11104 O Gorman Dr Unit 41B
- 11120 S 84th Ave Unit 1B
- 11031 S 84th Ave
- 11107 S 84th Ave Unit 17-18
- 10860 S 84th Ave
- 11123 S 84th Ave Unit 3A
- 4 Cour la Salle
- 19 Cour Leroux
- 19 Cour Saint Tropez
- 8697 W 111th St Unit 2D
- 11009 Stony Creek Dr Unit 1C
- 35 Lucas Dr Unit 35
