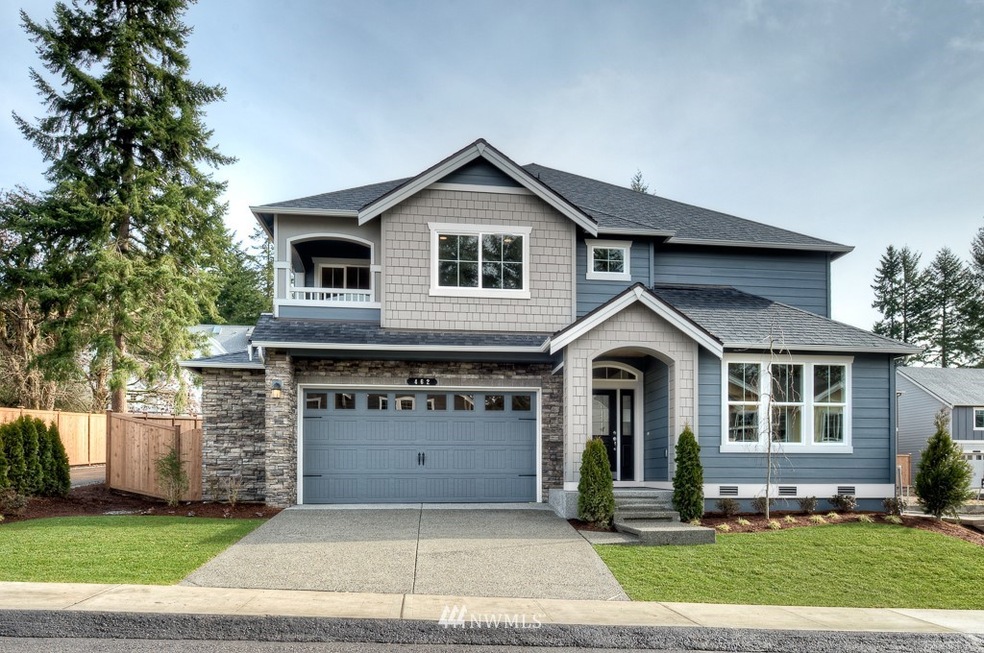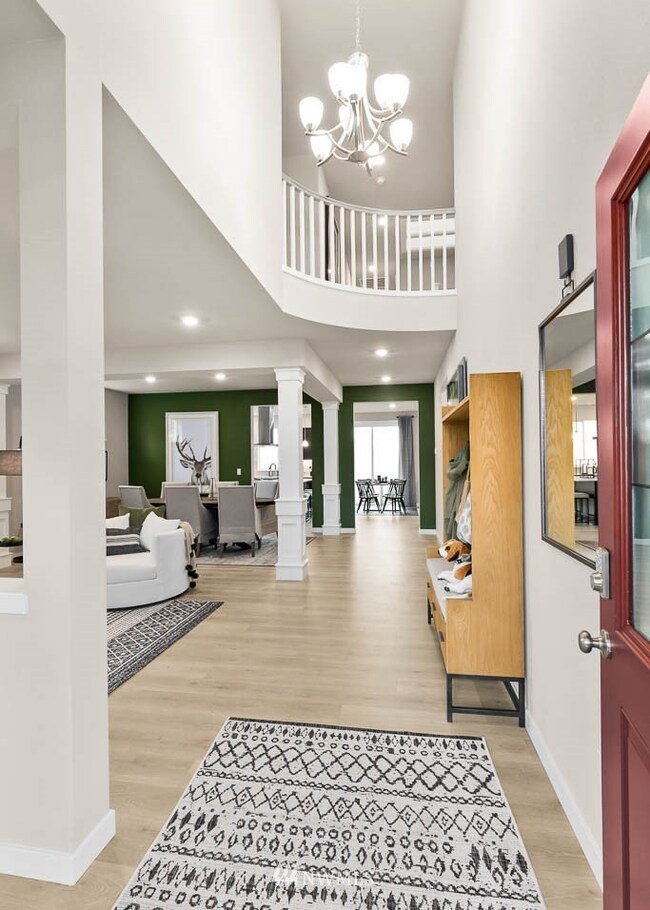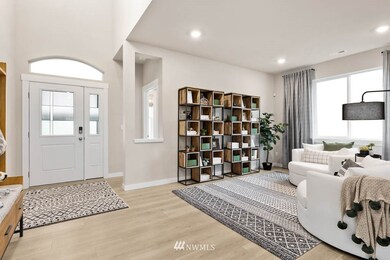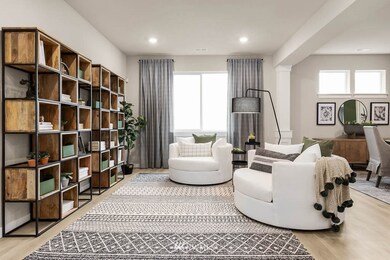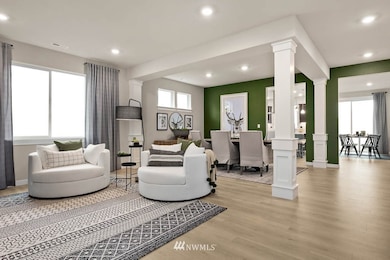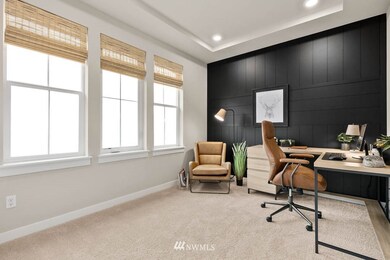
$869,000
- 5 Beds
- 3 Baths
- 2,969 Sq Ft
- 3308 104th Ave NE
- Lake Stevens, WA
Welcome to The Timbers! Conveniently located community featuring large park, playground & basketball court, short distance to the lake. This spacious home, just shy of 3,000sqft, sits on a sprawling, level lot. Covered front patio entry opens to formal sitting & dining, great room living w/ granite kitchen inc. pantry, gas range, main floor BR & 3/4 bath. Inviting curved open rail staircase leads
Eric Duffer Redfin
