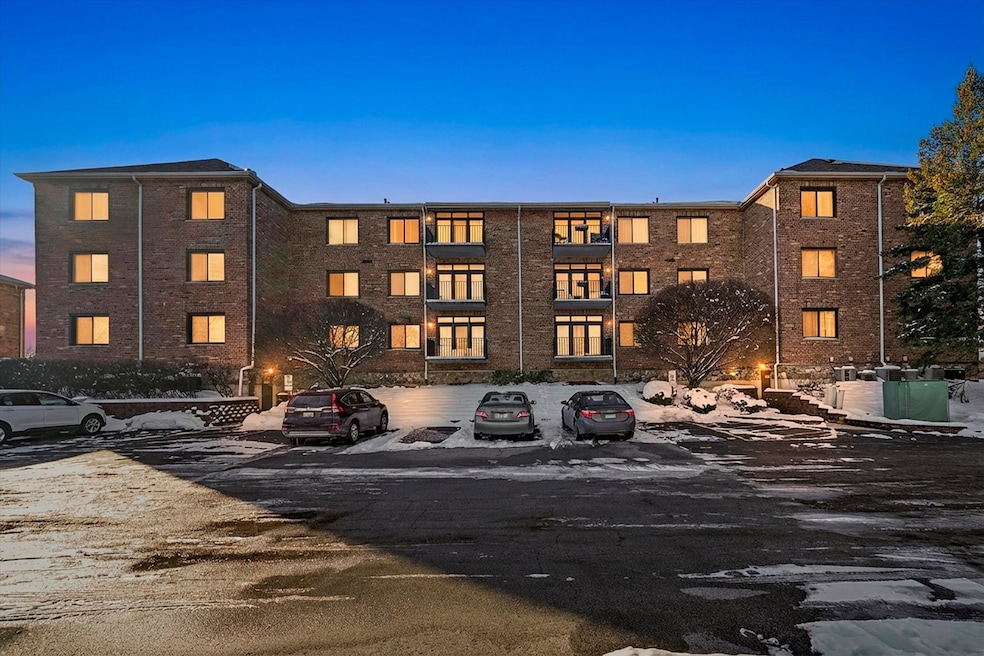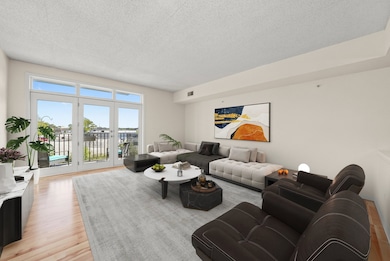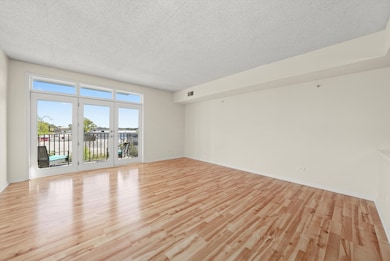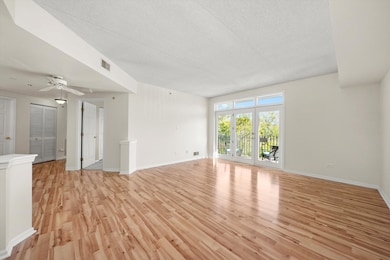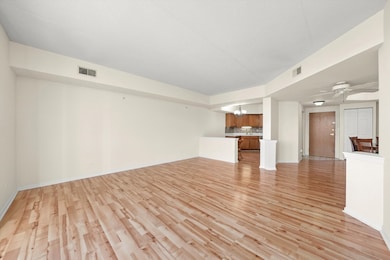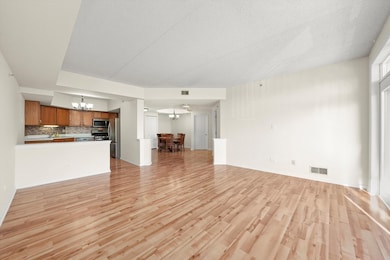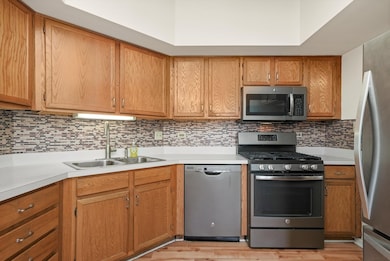11001 Deblin Ln Unit 203 Oak Lawn, IL 60453
Estimated payment $1,753/month
Highlights
- Formal Dining Room
- Living Room
- Central Air
- Balcony
- Laundry Room
- Family Room
About This Home
Incredible Value on an Updated, Move-In-Ready Unit! Beautifully 2-Bedroom, 2-Bath Condo with Elevator Access and Private Balcony. Welcome to this move-in-ready and meticulously maintained 2-bedroom, 2-bath condominium offering comfortable, stair-free living in a secure elevator building. Freshly painted with brand-new carpet throughout, this spacious home blends modern updates with everyday convenience. The bright and open living room is filled with natural light from large windows and opens directly to a private balcony-perfect for morning coffee or relaxing evenings. A separate formal dining area flows seamlessly from the living room, creating a perfect space for entertaining or casual dining. The kitchen is well-equipped with ample cabinetry, stainless steel appliances, and convenient access to the dining area. Both bedrooms are generously sized, including a large primary suite with an en-suite bath and excellent closet space. Additional highlights include a newer in-unit washer and dryer, heated indoor garage parking, and a private storage unit for extra belongings. The building is exceptionally well cared for and offers a peaceful, friendly atmosphere. Conveniently located near Wolfe Wildlife Park, local parks, Mariano's grocery, Starbucks, Copper Hawk, shopping, dining, and schools-with easy access to major highways-this home offers the perfect blend of comfort and location. Furnace and central air replaced in 2023. Washer & Dryer replaced in 2024. Flexicore Building. Extra guest and second-car parking are available in the rear lot. A wonderful opportunity to enjoy maintenance-free living in a desirable community-ready for you to move right in!
Property Details
Home Type
- Condominium
Est. Annual Taxes
- $3,294
Year Built
- Built in 1995
HOA Fees
- $298 Monthly HOA Fees
Parking
- 1 Car Garage
- Parking Included in Price
Home Design
- Entry on the 2nd floor
- Brick Exterior Construction
Interior Spaces
- 1,325 Sq Ft Home
- 3-Story Property
- Family Room
- Living Room
- Formal Dining Room
Kitchen
- Range
- Microwave
- Dishwasher
- Disposal
Flooring
- Carpet
- Laminate
Bedrooms and Bathrooms
- 2 Bedrooms
- 2 Potential Bedrooms
- 2 Full Bathrooms
Laundry
- Laundry Room
- Dryer
- Washer
Outdoor Features
- Balcony
Utilities
- Central Air
- Heating System Uses Natural Gas
- Lake Michigan Water
Listing and Financial Details
- Homeowner Tax Exemptions
Community Details
Overview
- Association fees include water, parking, snow removal
- 24 Units
- Barbara Scully Association, Phone Number (708) 645-0555
- Property managed by Acorn
Pet Policy
- Pets Allowed
- Pets up to 40 lbs
- Pet Size Limit
Map
Home Values in the Area
Average Home Value in this Area
Tax History
| Year | Tax Paid | Tax Assessment Tax Assessment Total Assessment is a certain percentage of the fair market value that is determined by local assessors to be the total taxable value of land and additions on the property. | Land | Improvement |
|---|---|---|---|---|
| 2024 | $3,294 | $16,833 | $1,604 | $15,229 |
| 2023 | $3,062 | $16,833 | $1,604 | $15,229 |
| 2022 | $3,062 | $14,445 | $1,711 | $12,734 |
| 2021 | $2,975 | $14,443 | $1,710 | $12,733 |
| 2020 | $3,103 | $14,443 | $1,710 | $12,733 |
| 2019 | $2,838 | $14,066 | $1,550 | $12,516 |
| 2018 | $3,675 | $14,066 | $1,550 | $12,516 |
| 2017 | $3,749 | $14,066 | $1,550 | $12,516 |
| 2016 | $3,415 | $11,714 | $1,282 | $10,432 |
| 2015 | $3,364 | $11,714 | $1,282 | $10,432 |
| 2014 | $3,305 | $11,714 | $1,282 | $10,432 |
| 2013 | $5,400 | $16,171 | $1,282 | $14,889 |
Property History
| Date | Event | Price | List to Sale | Price per Sq Ft | Prior Sale |
|---|---|---|---|---|---|
| 11/20/2025 11/20/25 | For Sale | $224,900 | +55.1% | $170 / Sq Ft | |
| 10/30/2019 10/30/19 | Sold | $145,000 | -3.3% | $109 / Sq Ft | View Prior Sale |
| 09/25/2019 09/25/19 | Pending | -- | -- | -- | |
| 09/18/2019 09/18/19 | Price Changed | $150,000 | -4.5% | $113 / Sq Ft | |
| 09/10/2019 09/10/19 | For Sale | $157,000 | +91.5% | $118 / Sq Ft | |
| 09/06/2013 09/06/13 | Sold | $82,000 | -8.8% | $62 / Sq Ft | View Prior Sale |
| 08/06/2013 08/06/13 | Pending | -- | -- | -- | |
| 07/01/2013 07/01/13 | Price Changed | $89,900 | -5.4% | $68 / Sq Ft | |
| 06/10/2013 06/10/13 | Price Changed | $95,000 | -9.0% | $72 / Sq Ft | |
| 05/15/2013 05/15/13 | Price Changed | $104,400 | -0.6% | $79 / Sq Ft | |
| 05/01/2013 05/01/13 | For Sale | $105,000 | -- | $79 / Sq Ft |
Purchase History
| Date | Type | Sale Price | Title Company |
|---|---|---|---|
| Warranty Deed | $145,000 | First American Title | |
| Trustee Deed | $82,000 | Cti | |
| Warranty Deed | $158,000 | Multiple | |
| Warranty Deed | $149,000 | Ticor Title Insurance Co | |
| Joint Tenancy Deed | $136,000 | Ticor Title Insurance |
Mortgage History
| Date | Status | Loan Amount | Loan Type |
|---|---|---|---|
| Open | $130,500 | New Conventional | |
| Previous Owner | $65,600 | New Conventional | |
| Previous Owner | $134,010 | No Value Available |
Source: Midwest Real Estate Data (MRED)
MLS Number: 12521200
APN: 24-16-423-065-1059
- 11022 Deblin Ln
- 5111 Deblin Ln Unit 3B
- 10720 Laramie Ave
- 5303 W 109th St Unit 5303
- 4917 W 109th St Unit 202
- 4905 W 109th St Unit 202
- 4829 W 109th St Unit 203
- 10833 Long Ave
- 11242 S Avon Ave
- 10652 Laramie Ave
- 10657 Laramie Ave
- 10624 Lawler Ave
- 10908 Keating Ave
- 10851 S Keating Ave Unit 1D
- 10831 S Keating Ave Unit 1SW
- 5356 W Dixie Dr Unit 5356
- 11010 Central Ave Unit 3A
- 11000 Central Ave Unit 2C
- 10930 Central Ave Unit 1B
- 4823 W 106th St
- 4936 W 107th St
- 4712 W 107th St Unit 1D
- 10850 Parkside Ave
- 10801 S Kolmar Ave
- 10445 S Keating Ave Unit 2A
- 10335 Laporte Ave
- 10431 S Keating Ave Unit 4
- 10510 Parkside Ave Unit 7
- 5818 107th Court Way Unit 10
- 10416 Major Ave Unit 1S
- 10624 Mayfield Ave Unit 2
- 10409-10439 Menard Ave
- 11600 S Kilbourn Ave
- 10425 Mason Ave
- 4949 Paxton Rd
- 4628 W 101st St
- 10339 Mcvicker Ave Unit 2W
- 4050-4064 W 115th St
- 9810 Warren Ave
- 4622 W 122nd St
