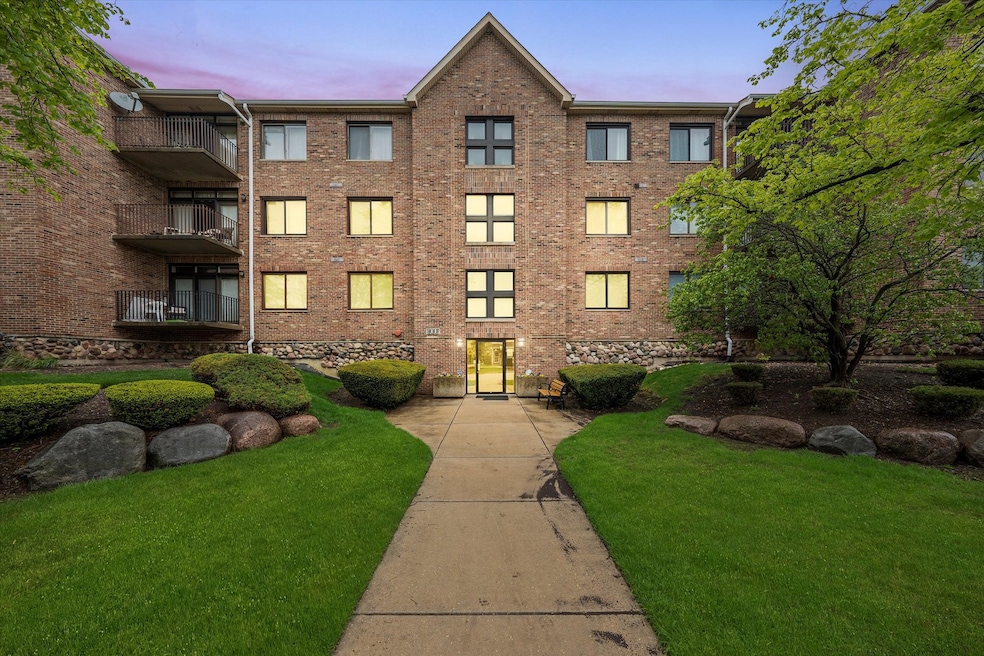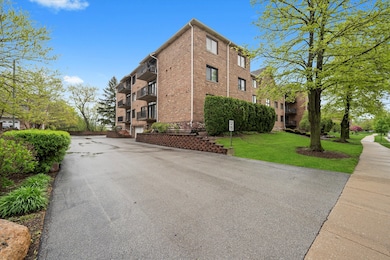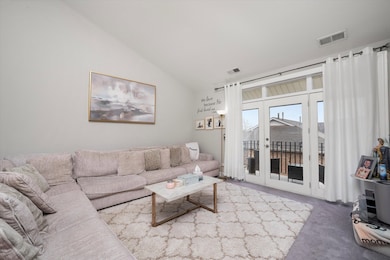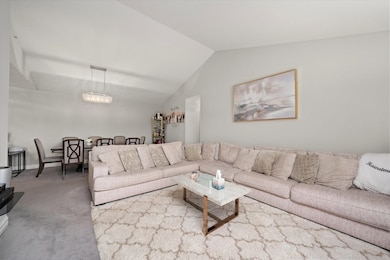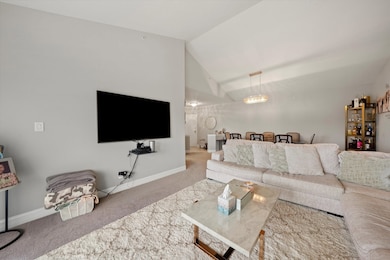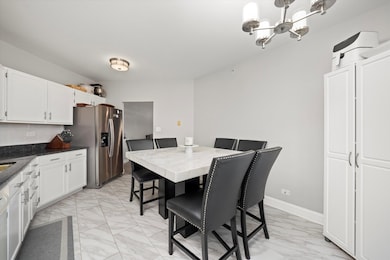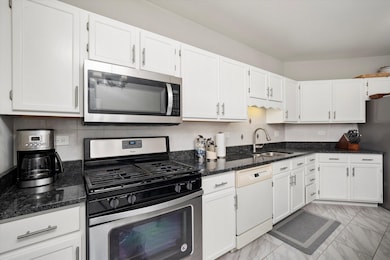
11001 Deblin Ln Unit 307 Oak Lawn, IL 60453
Estimated payment $2,088/month
Highlights
- End Unit
- Balcony
- Resident Manager or Management On Site
- Formal Dining Room
- Living Room
- Laundry Room
About This Home
Welcome to this spacious and beautifully updated 2-bedroom, 2-bathroom penthouse condo offering 1,375 sqft of comfortable living space. Located on the third floor of an elevator building, this light-filled unit boasts soaring vaulted ceilings and a private balcony overlooking the lush greenery of the well-maintained community. Enjoy the convenience of a heated underground garage space plus additional exterior and street parking options. Inside, the open layout is perfect for both relaxing and entertaining. The kitchen features updated appliances (2018) including a refrigerator, oven, and microwave, while plush carpeting throughout the living areas adds warmth and comfort. Both bathrooms were refreshed in 2018 with modern vanities, and the water heater was replaced in 2015 for added peace of mind. The primary suite offers ample space and privacy, complemented by generous closet storage and an en-suite bath. Low-maintenance living is made even easier with an HOA that covers water, cable, and garbage. Whether you're looking for your first home or a downsizing option, this condo is a fantastic buy.
Property Details
Home Type
- Condominium
Est. Annual Taxes
- $4,098
Year Built
- Built in 1998
HOA Fees
- $298 Monthly HOA Fees
Parking
- 1 Car Garage
- Parking Included in Price
Home Design
- Brick Exterior Construction
- Flexicore
Interior Spaces
- 1,375 Sq Ft Home
- 3-Story Property
- Entrance Foyer
- Family Room
- Living Room
- Formal Dining Room
- Storage
Kitchen
- Range
- Dishwasher
- Disposal
Flooring
- Carpet
- Vinyl
Bedrooms and Bathrooms
- 2 Bedrooms
- 2 Potential Bedrooms
- 2 Full Bathrooms
Laundry
- Laundry Room
- Dryer
- Washer
Accessible Home Design
- Accessibility Features
- No Interior Steps
- Level Entry For Accessibility
Utilities
- Forced Air Heating and Cooling System
- Heating System Uses Natural Gas
- Lake Michigan Water
Additional Features
- Balcony
- End Unit
Listing and Financial Details
- Homeowner Tax Exemptions
Community Details
Overview
- Association fees include water, insurance, tv/cable, exterior maintenance, lawn care, scavenger, snow removal
- 24 Units
- Anyone Association, Phone Number (708) 645-0555
- Acorn Glen Subdivision
- Property managed by Acorn Glen Condominium
Pet Policy
- Pets up to 40 lbs
- Limit on the number of pets
- Pet Size Limit
Security
- Resident Manager or Management On Site
Map
Home Values in the Area
Average Home Value in this Area
Tax History
| Year | Tax Paid | Tax Assessment Tax Assessment Total Assessment is a certain percentage of the fair market value that is determined by local assessors to be the total taxable value of land and additions on the property. | Land | Improvement |
|---|---|---|---|---|
| 2024 | $4,098 | $16,833 | $1,604 | $15,229 |
| 2023 | $4,073 | $16,833 | $1,604 | $15,229 |
| 2022 | $4,073 | $14,445 | $1,711 | $12,734 |
| 2021 | $3,913 | $14,443 | $1,710 | $12,733 |
| 2020 | $3,972 | $14,443 | $1,710 | $12,733 |
| 2019 | $3,824 | $14,066 | $1,550 | $12,516 |
| 2018 | $3,675 | $14,066 | $1,550 | $12,516 |
| 2017 | $3,749 | $14,066 | $1,550 | $12,516 |
| 2016 | $3,415 | $11,714 | $1,282 | $10,432 |
| 2015 | $3,364 | $11,714 | $1,282 | $10,432 |
| 2014 | $4,233 | $11,714 | $1,282 | $10,432 |
| 2013 | $2,253 | $16,171 | $1,282 | $14,889 |
Property History
| Date | Event | Price | Change | Sq Ft Price |
|---|---|---|---|---|
| 05/22/2025 05/22/25 | Price Changed | $260,000 | -3.7% | $189 / Sq Ft |
| 05/12/2025 05/12/25 | For Sale | $270,000 | +170.0% | $196 / Sq Ft |
| 03/31/2014 03/31/14 | Sold | $100,000 | 0.0% | $73 / Sq Ft |
| 03/10/2014 03/10/14 | Pending | -- | -- | -- |
| 02/25/2014 02/25/14 | For Sale | $100,000 | 0.0% | $73 / Sq Ft |
| 02/11/2014 02/11/14 | Pending | -- | -- | -- |
| 12/20/2013 12/20/13 | For Sale | $100,000 | -- | $73 / Sq Ft |
Purchase History
| Date | Type | Sale Price | Title Company |
|---|---|---|---|
| Deed | $100,000 | Chicago Title Land Trust Co | |
| Joint Tenancy Deed | $149,000 | -- |
Mortgage History
| Date | Status | Loan Amount | Loan Type |
|---|---|---|---|
| Open | $95,000 | New Conventional |
Similar Homes in the area
Source: Midwest Real Estate Data (MRED)
MLS Number: 12362740
APN: 24-16-423-065-1071
- 11001 Deblin Ln Unit 205
- 11000 Deblin Ln
- 11035 Deblin Ln Unit 205
- 11036 Jodan Dr Unit 3D
- 11120 S Leamington Ave
- 10824 Lavergne Ave
- 4917 W 109th St Unit 103
- 10724 Leclaire Ave
- 4833 W 109th St Unit 103
- 4831 W 109th St Unit 9101
- 4829 W 109th St Unit 301
- 4825 W 109th St Unit 303
- 11234 S Lawler Ave
- 11236 S Lawler Ave
- 11300 S Leclaire Ave
- 5425 W 108th Place
- 10720 Lamon Ave
- 10936 S Keating Ave Unit 3C
- 10918 Keating Ave
- 5135 W 113th Place
