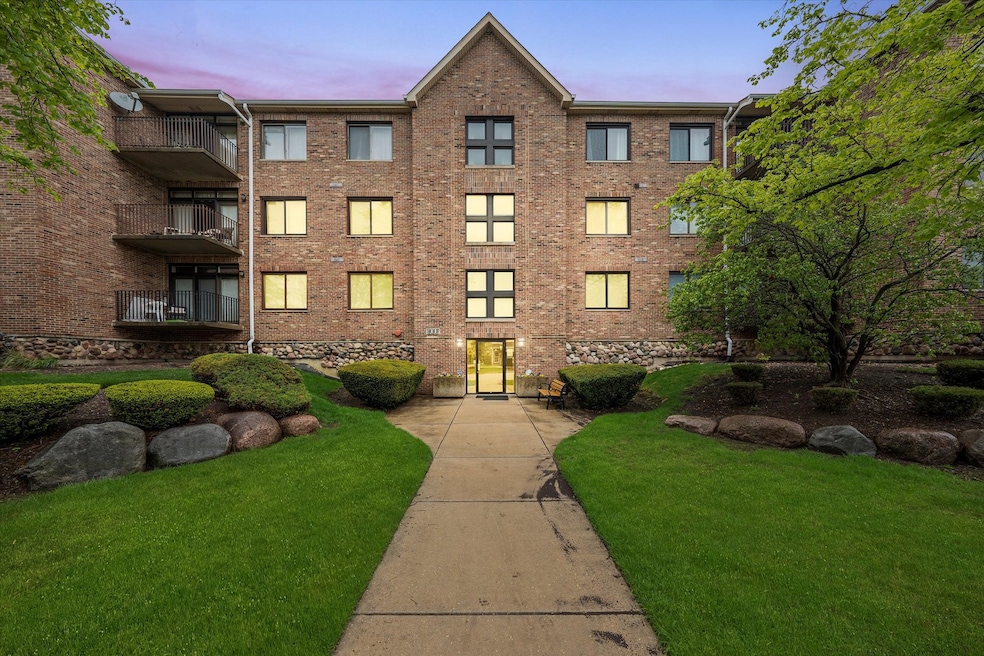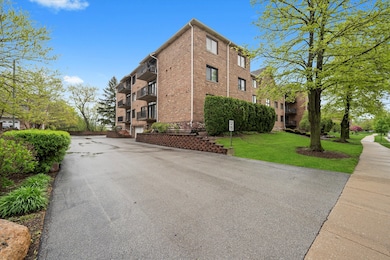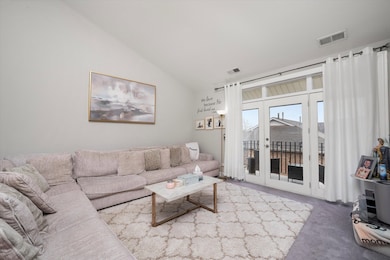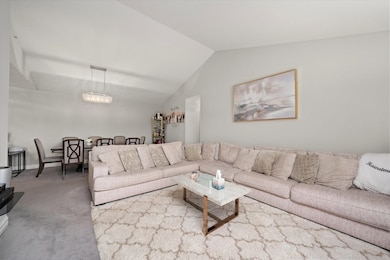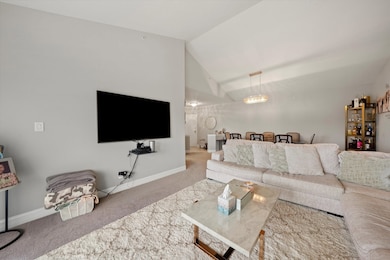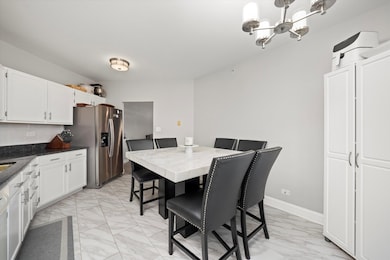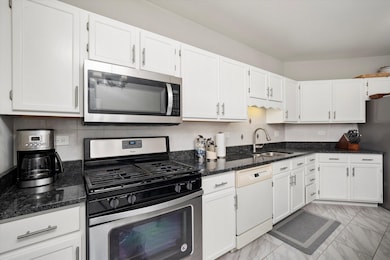
11001 Deblin Ln Unit 307 Oak Lawn, IL 60453
Highlights
- End Unit
- Balcony
- Resident Manager or Management On Site
- Formal Dining Room
- Living Room
- Laundry Room
About This Home
As of July 2025Welcome to this spacious and beautifully updated 2-bedroom, 2-bathroom penthouse condo offering 1,375 sqft of comfortable living space. Located on the third floor of an elevator building, this light-filled unit boasts soaring vaulted ceilings and a private balcony overlooking the lush greenery of the well-maintained community. Enjoy the convenience of a heated underground garage space plus additional exterior and street parking options. Inside, the open layout is perfect for both relaxing and entertaining. The kitchen features updated appliances (2018) including a refrigerator, oven, and microwave, while plush carpeting throughout the living areas adds warmth and comfort. Both bathrooms were refreshed in 2018 with modern vanities, and the water heater was replaced in 2015 for added peace of mind. The primary suite offers ample space and privacy, complemented by generous closet storage and an en-suite bath. Low-maintenance living is made even easier with an HOA that covers water, cable, and garbage. Whether you're looking for your first home or a downsizing option, this condo is a fantastic buy.
Property Details
Home Type
- Condominium
Est. Annual Taxes
- $4,098
Year Built
- Built in 1998
HOA Fees
- $298 Monthly HOA Fees
Parking
- 1 Car Garage
- Parking Included in Price
Home Design
- Brick Exterior Construction
- Flexicore
Interior Spaces
- 1,375 Sq Ft Home
- 3-Story Property
- Entrance Foyer
- Family Room
- Living Room
- Formal Dining Room
- Storage
Kitchen
- Dishwasher
- Disposal
Flooring
- Carpet
- Vinyl
Bedrooms and Bathrooms
- 2 Bedrooms
- 2 Potential Bedrooms
- 2 Full Bathrooms
Laundry
- Laundry Room
- Dryer
- Washer
Accessible Home Design
- Accessibility Features
- No Interior Steps
- Level Entry For Accessibility
Utilities
- Forced Air Heating and Cooling System
- Heating System Uses Natural Gas
- Lake Michigan Water
Additional Features
- Balcony
- End Unit
Listing and Financial Details
- Homeowner Tax Exemptions
Community Details
Overview
- Association fees include water, insurance, tv/cable, exterior maintenance, lawn care, scavenger, snow removal
- 24 Units
- Anyone Association, Phone Number (708) 645-0555
- Acorn Glen Subdivision
- Property managed by Acorn Glen Condominium
Pet Policy
- Pets up to 40 lbs
- Limit on the number of pets
- Pet Size Limit
Security
- Resident Manager or Management On Site
Ownership History
Purchase Details
Home Financials for this Owner
Home Financials are based on the most recent Mortgage that was taken out on this home.Purchase Details
Similar Homes in the area
Home Values in the Area
Average Home Value in this Area
Purchase History
| Date | Type | Sale Price | Title Company |
|---|---|---|---|
| Deed | $100,000 | Chicago Title Land Trust Co | |
| Joint Tenancy Deed | $149,000 | -- |
Mortgage History
| Date | Status | Loan Amount | Loan Type |
|---|---|---|---|
| Open | $95,000 | New Conventional |
Property History
| Date | Event | Price | Change | Sq Ft Price |
|---|---|---|---|---|
| 07/11/2025 07/11/25 | Sold | $245,000 | -3.9% | $178 / Sq Ft |
| 06/30/2025 06/30/25 | Pending | -- | -- | -- |
| 06/23/2025 06/23/25 | Price Changed | $255,000 | -1.9% | $185 / Sq Ft |
| 05/22/2025 05/22/25 | Price Changed | $260,000 | -3.7% | $189 / Sq Ft |
| 05/12/2025 05/12/25 | For Sale | $270,000 | +170.0% | $196 / Sq Ft |
| 03/31/2014 03/31/14 | Sold | $100,000 | 0.0% | $73 / Sq Ft |
| 03/10/2014 03/10/14 | Pending | -- | -- | -- |
| 02/25/2014 02/25/14 | For Sale | $100,000 | 0.0% | $73 / Sq Ft |
| 02/11/2014 02/11/14 | Pending | -- | -- | -- |
| 12/20/2013 12/20/13 | For Sale | $100,000 | -- | $73 / Sq Ft |
Tax History Compared to Growth
Tax History
| Year | Tax Paid | Tax Assessment Tax Assessment Total Assessment is a certain percentage of the fair market value that is determined by local assessors to be the total taxable value of land and additions on the property. | Land | Improvement |
|---|---|---|---|---|
| 2024 | $4,098 | $16,833 | $1,604 | $15,229 |
| 2023 | $4,073 | $16,833 | $1,604 | $15,229 |
| 2022 | $4,073 | $14,445 | $1,711 | $12,734 |
| 2021 | $3,913 | $14,443 | $1,710 | $12,733 |
| 2020 | $3,972 | $14,443 | $1,710 | $12,733 |
| 2019 | $3,824 | $14,066 | $1,550 | $12,516 |
| 2018 | $3,675 | $14,066 | $1,550 | $12,516 |
| 2017 | $3,749 | $14,066 | $1,550 | $12,516 |
| 2016 | $3,415 | $11,714 | $1,282 | $10,432 |
| 2015 | $3,364 | $11,714 | $1,282 | $10,432 |
| 2014 | $4,233 | $11,714 | $1,282 | $10,432 |
| 2013 | $2,253 | $16,171 | $1,282 | $14,889 |
Agents Affiliated with this Home
-
R
Seller's Agent in 2025
Rabah Zegar
RE/MAX 10
-
R
Buyer's Agent in 2025
Robert Alvarado
Realty of America, LLC
-
M
Seller's Agent in 2014
Mary Mirenda
Baird & Warner
-
B
Buyer's Agent in 2014
Bibun Koulogeorge
Exmore Homes, Inc.
Map
Source: Midwest Real Estate Data (MRED)
MLS Number: 12362740
APN: 24-16-423-065-1071
- 11000 Deblin Ln
- 11035 Deblin Ln Unit 205
- 5121 Deblin Ln
- 11036 Jodan Dr Unit 3D
- 10824 Lavergne Ave
- 10720 Laramie Ave
- 4917 W 109th St Unit 202
- 10724 Leclaire Ave
- 4833 W 109th St Unit 103
- 5335 W 108th Place
- 10745 Lockwood Ave
- 4829 W 109th St Unit 203
- 4827 W 109th St Unit 7203
- 11234 S Lawler Ave
- 11236 S Lawler Ave
- 11300 S Leclaire Ave
- 4819 W 109th St Unit 204
- 10652 Laramie Ave
- 10737 Long Ave
- 10720 Lamon Ave
