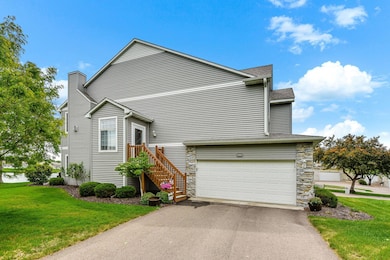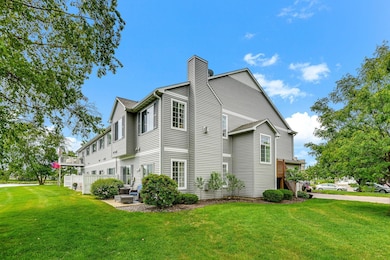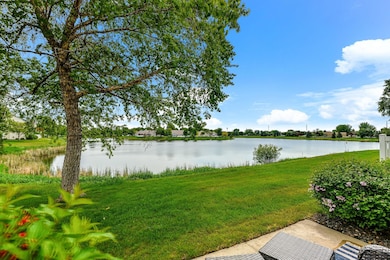
11001 Isanti Ct NE Minneapolis, MN 55449
Estimated payment $2,706/month
Highlights
- Beach Access
- Family Room with Fireplace
- 2 Car Attached Garage
- Home fronts a pond
- Corner Lot
- Patio
About This Home
Don't miss this newly remodeled end-unit townhome in the TPC Lakes Community located on a no thru street with water view back yard. The main level has vaulted ceilings, natural light just beaming in, cozy gas fireplace, shiplap accent wall. Remodeled kitchen cabinets, backsplash, quartz countertops, stainless steel appliances including new gas stove. Large center island great for entertaining. All new flooring, paint and lighting throughout main level. The primary suite has additional 11x10 space to use as you wish. Large walk-in closet with custom built-ins. Newly remodeled primary bathroom, walk-in tiled shower, new vanity, flooring and lighting. The upper 2nd bathroom has new tiled shower, vanity and flooring. Unique floor plan offers no stairs lower level with high ceilings, spacious bedroom, full bathroom, family room with gas burning fireplace. Rear patio looks out at lovely pond view. The garage is an oversized 2 stall. This truly is a special home to move in and enjoy.
Townhouse Details
Home Type
- Townhome
Est. Annual Taxes
- $3,152
Year Built
- Built in 2000
Lot Details
- 2,178 Sq Ft Lot
- Lot Dimensions are 75x30x75x30
- Home fronts a pond
- Zero Lot Line
HOA Fees
- $310 Monthly HOA Fees
Parking
- 2 Car Attached Garage
Interior Spaces
- 2-Story Property
- Entrance Foyer
- Family Room with Fireplace
- 2 Fireplaces
- Living Room with Fireplace
- Sitting Room
Kitchen
- Range
- Microwave
- Dishwasher
Bedrooms and Bathrooms
- 2 Bedrooms
Laundry
- Dryer
- Washer
Finished Basement
- Walk-Out Basement
- Basement Fills Entire Space Under The House
Outdoor Features
- Beach Access
- Patio
Utilities
- Forced Air Heating and Cooling System
Community Details
- Association fees include hazard insurance, lawn care, ground maintenance, professional mgmt, snow removal
- Rowcal Association, Phone Number (651) 233-1307
- Cic 52 Tpc 8Th Add Subdivision
Listing and Financial Details
- Assessor Parcel Number 163123330262
Map
Home Values in the Area
Average Home Value in this Area
Tax History
| Year | Tax Paid | Tax Assessment Tax Assessment Total Assessment is a certain percentage of the fair market value that is determined by local assessors to be the total taxable value of land and additions on the property. | Land | Improvement |
|---|---|---|---|---|
| 2025 | $3,609 | $328,800 | $93,300 | $235,500 |
| 2024 | $3,609 | $322,100 | $85,200 | $236,900 |
| 2023 | $3,261 | $318,700 | $79,700 | $239,000 |
| 2022 | $3,243 | $329,800 | $70,500 | $259,300 |
| 2021 | $3,080 | $286,100 | $60,000 | $226,100 |
| 2020 | $2,996 | $268,200 | $60,000 | $208,200 |
| 2019 | $2,803 | $250,800 | $51,300 | $199,500 |
| 2018 | $2,625 | $230,500 | $0 | $0 |
| 2017 | $2,497 | $211,700 | $0 | $0 |
| 2016 | $2,423 | $191,000 | $0 | $0 |
| 2015 | -- | $191,000 | $45,300 | $145,700 |
| 2014 | -- | $149,100 | $25,900 | $123,200 |
Property History
| Date | Event | Price | Change | Sq Ft Price |
|---|---|---|---|---|
| 09/22/2023 09/22/23 | Sold | $325,000 | +4.9% | $190 / Sq Ft |
| 07/31/2023 07/31/23 | Pending | -- | -- | -- |
| 07/27/2023 07/27/23 | For Sale | $309,900 | -- | $181 / Sq Ft |
Purchase History
| Date | Type | Sale Price | Title Company |
|---|---|---|---|
| Warranty Deed | $187,615 | -- |
Mortgage History
| Date | Status | Loan Amount | Loan Type |
|---|---|---|---|
| Open | $150,000 | Credit Line Revolving |
Similar Homes in Minneapolis, MN
Source: NorthstarMLS
MLS Number: 6730336
APN: 16-31-23-33-0262
- 11010 Isanti Ct NE
- 11016 Isanti Ct NE
- 1848 111th Ave NE
- 11244 Isanti Ct NE
- 11145 Baltimore St NE Unit J
- 11305 Fergus St NE Unit D
- 11206 Baltimore St NE Unit A
- 10973 Nassau Cir NE
- 11330 Davenport Cir NE Unit F
- 11286 Baltimore St NE Unit F
- 11353 Fergus St NE Unit A
- 11182 Aberdeen St NE Unit D
- 11443 Kenyon Ct NE
- 11454 Kenyon Ct NE
- 11030 Amen Cir NE
- 10946 Johnson St NE
- 2469 Tournament Players Cir S
- 11630 Goodhue St NE
- 11641 Hastings St NE
- 11306 Johnson St NE






