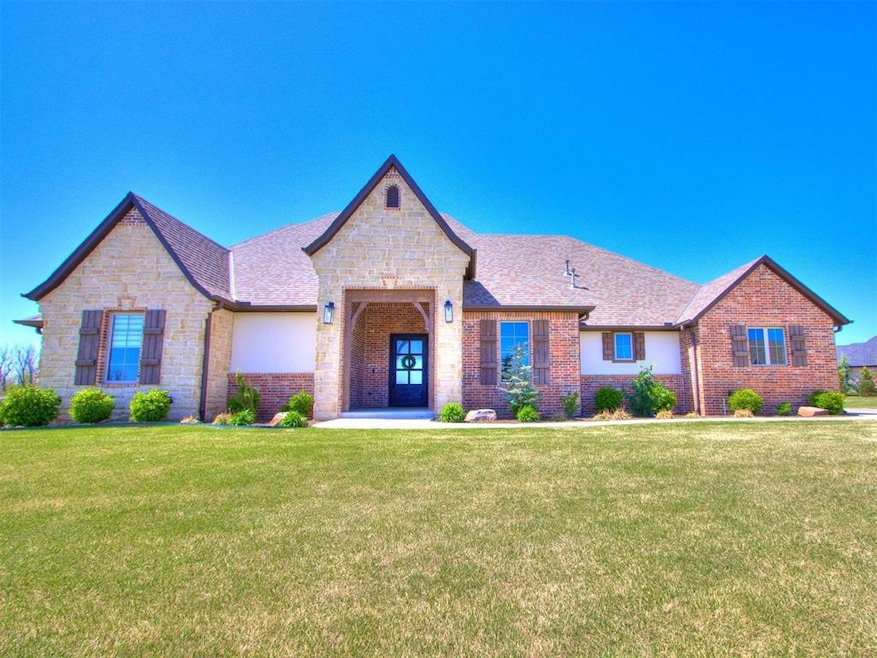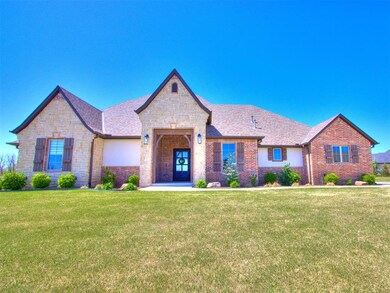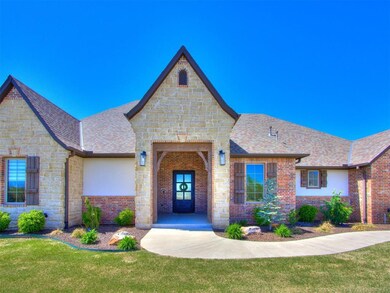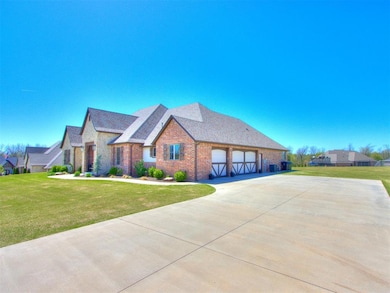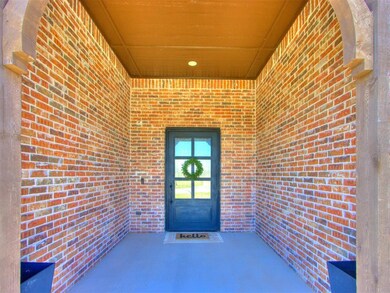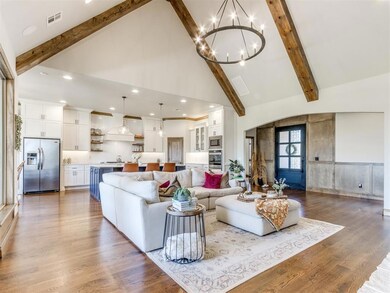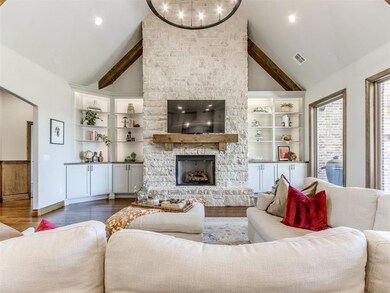
11001 Jacob Ln Oklahoma City, OK 73173
South Oklahoma City NeighborhoodEstimated payment $4,469/month
Highlights
- 0.69 Acre Lot
- Traditional Architecture
- Covered patio or porch
- South Lake Elementary School Rated A
- 2 Fireplaces
- 3 Car Attached Garage
About This Home
You have to see this immaculate, dreamy, SHOW STOPPING, 4 bedroom, 4.5 bathroom home. It is perfectly nestled on .69 acres, in the highly desired Kingsbridge Estates Neighborhood! The first thing that will catch your eye is the great curb appeal! As you walk through the front door you are greeted with charm, real wood floors, an abundance of natural light, huge cathedral ceilings with pine beams, a 17 foot stone fireplace, and gorgeous built in cabinets. Gather your friends and family in the fantastic kitchen that offers an over sized island, double ovens, walk in pantry, storage for days, coffee/wine bar area, and a farm house style sink. This home has 4 true bedrooms, each with their own bathroom, a great study, plus a downstairs flex/bonus/secondary living space. The expansive primary suite will sell you immediately! It boasts double vanities, corner bathtub, tile shower, and a dreamy closet that you could live in! Enjoy a nice night on the back patio with the gas fireplace, cathedral ceiling and outdoor speakers. Other things you're going to love-- an oversized 3 car garage, upgraded lighting throughout, spray foam insulation, 5 lockers in the laundry room, sprinkler system, Moore Public Schools, and pre-wiring for a partial backup generator. You better hurry, this won't be on the market long!
Home Details
Home Type
- Single Family
Est. Annual Taxes
- $8,004
Year Built
- Built in 2020
Lot Details
- 0.69 Acre Lot
- Interior Lot
HOA Fees
- $108 Monthly HOA Fees
Parking
- 3 Car Attached Garage
Home Design
- Traditional Architecture
- Brick Frame
- Composition Roof
Interior Spaces
- 3,179 Sq Ft Home
- 1-Story Property
- 2 Fireplaces
- Metal Fireplace
Bedrooms and Bathrooms
- 4 Bedrooms
Schools
- South Lake Elementary School
- Brink JHS Middle School
- Westmoore High School
Additional Features
- Covered patio or porch
- Central Heating and Cooling System
Community Details
- Association fees include gated entry, maintenance common areas
- Mandatory home owners association
Listing and Financial Details
- Legal Lot and Block 2 / 3
Map
Home Values in the Area
Average Home Value in this Area
Tax History
| Year | Tax Paid | Tax Assessment Tax Assessment Total Assessment is a certain percentage of the fair market value that is determined by local assessors to be the total taxable value of land and additions on the property. | Land | Improvement |
|---|---|---|---|---|
| 2024 | $8,004 | $66,746 | $11,426 | $55,320 |
| 2023 | $7,801 | $64,802 | $9,600 | $55,202 |
| 2022 | $7,738 | $63,482 | $8,280 | $55,202 |
| 2021 | $3,127 | $25,293 | $1,565 | $23,728 |
| 2020 | $195 | $1,565 | $1,565 | $0 |
| 2019 | $196 | $1,565 | $1,565 | $0 |
| 2018 | $198 | $1,566 | $0 | $0 |
Property History
| Date | Event | Price | Change | Sq Ft Price |
|---|---|---|---|---|
| 05/13/2025 05/13/25 | Pending | -- | -- | -- |
| 04/11/2025 04/11/25 | For Sale | $660,000 | +21.9% | $208 / Sq Ft |
| 04/09/2021 04/09/21 | Sold | $541,400 | +0.3% | $170 / Sq Ft |
| 02/06/2021 02/06/21 | Pending | -- | -- | -- |
| 08/23/2020 08/23/20 | For Sale | $539,900 | -0.3% | $169 / Sq Ft |
| 08/23/2020 08/23/20 | Off Market | $541,400 | -- | -- |
| 03/21/2020 03/21/20 | For Sale | $539,900 | -- | $169 / Sq Ft |
Purchase History
| Date | Type | Sale Price | Title Company |
|---|---|---|---|
| Warranty Deed | $541,500 | First American Title |
Mortgage History
| Date | Status | Loan Amount | Loan Type |
|---|---|---|---|
| Open | $50,000 | Credit Line Revolving | |
| Open | $560,890 | VA | |
| Previous Owner | $402,400 | Construction |
Similar Homes in the area
Source: MLSOK
MLS Number: 1163977
APN: OCC2KGSBE32001
- 8225 SW 109th Terrace
- 10917 Oaksplinter Ln
- 10608 Oaksplinter Ln
- 8541 SW 107th St
- 8600 SW 107th St
- 8741 SW 111th Ct
- 0 S Council & Sw 119th St Unit 1144398
- 10716 Quail Reserve Rd
- 10709 Quail Reserve Rd
- 10701 Quail Reserve Rd
- 7437 SW 105th St
- 12400 Velvet Ash Ave
- 12409 Samara Dr
- 12416 Velvet Ash Ave
- 12408 Velvet Ash Ave
- 7425 SW 102nd Ct
- 7417 SW 102nd Ct
- 12417 Samara Dr
- 12500 Velvet Ash Ave
- 11800 Pamalos Trail
