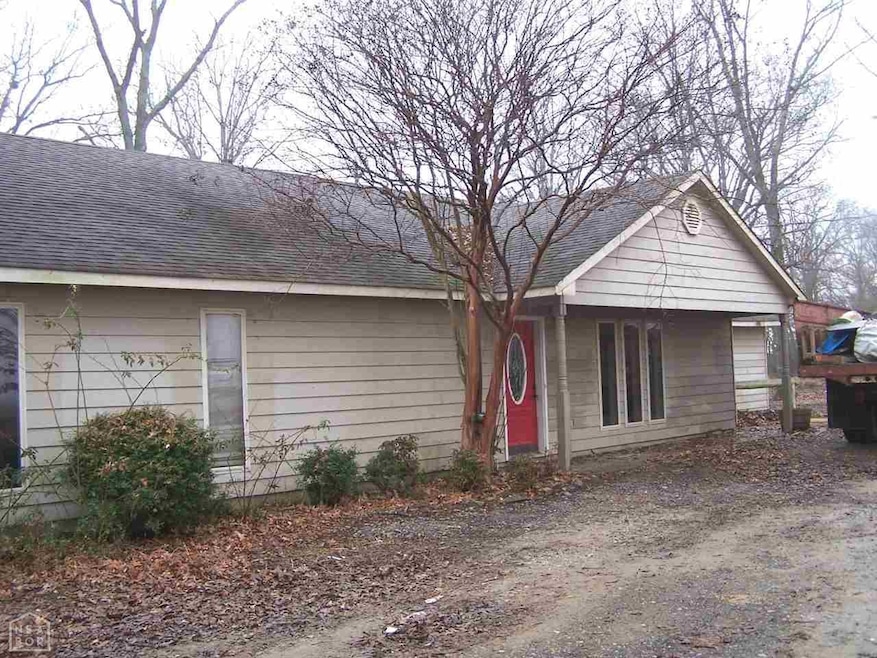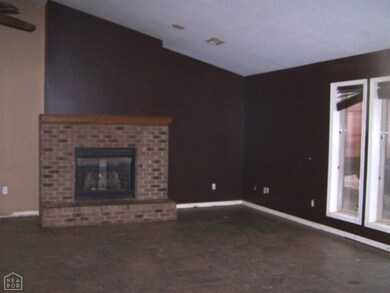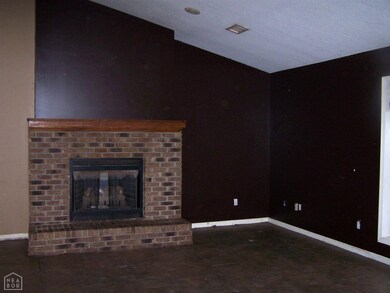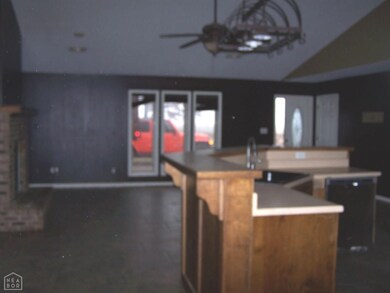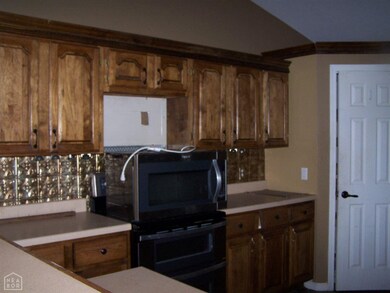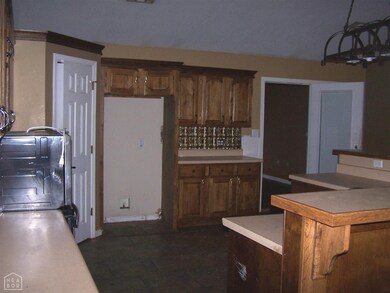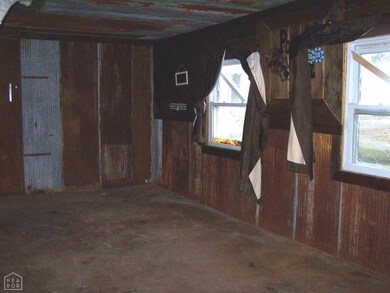
11001 John Deere Ln Weiner, AR 72479
Estimated Value: $110,000 - $208,000
Highlights
- Ranch Style House
- Two Living Areas
- Dry Bar
- Hydromassage or Jetted Bathtub
- Game Room
- Laundry Room
About This Home
As of May 2019This is a spacious 4 bedroom home just off Hwy 49 in Weiner sitting on approximately 2 acres. The spacious living room features a fireplace. There is a large man cave with a bar. This property may qualify for seller financing (vendee). Seller is Secretary of Veterans Affairs. The following Flood Zone information has been obtained for the Property-Flood Zone Designation X. Seller does not pay customary closing costs: including title policy, escrow fees, survey or transfer fees. Proof of funds required on cash transactions; Lender Pre-Approval letter for financed offers (dated within last 30 days). *** Attention all agents: Dept. of Veterans Affairs requires the contract attached in Associated Docs to be used for submitting all offers. ARA Contracts cannot be used. *** Please submit completed information sheet found in Associated Docs with all offers.
Last Listed By
Susan Williams
CRYE-LEIKE, REALTORS Jonesboro License #126425 Listed on: 04/03/2019

Home Details
Home Type
- Single Family
Est. Annual Taxes
- $888
Year Built
- 2001
Lot Details
- 2 Acre Lot
- Level Lot
- Landscaped with Trees
Home Design
- Ranch Style House
- Shingle Roof
- Vinyl Siding
Interior Spaces
- 3,134 Sq Ft Home
- Dry Bar
- Ceiling Fan
- Gas Log Fireplace
- Two Living Areas
- Game Room
- Laundry Room
Kitchen
- Electric Range
- Built-In Microwave
- Dishwasher
Flooring
- Carpet
- Laminate
- Concrete
- Ceramic Tile
Bedrooms and Bathrooms
- 4 Bedrooms
- 2 Full Bathrooms
- Hydromassage or Jetted Bathtub
Schools
- Harrisburg Elementary And Middle School
Utilities
- Central Heating and Cooling System
- Heating System Uses Propane
- Gas Tank Leased
- Rural Water
- Septic System
Listing and Financial Details
- Assessor Parcel Number 002-01242-0001
Ownership History
Purchase Details
Purchase Details
Purchase Details
Similar Home in Weiner, AR
Home Values in the Area
Average Home Value in this Area
Purchase History
| Date | Buyer | Sale Price | Title Company |
|---|---|---|---|
| Va | -- | None Available | |
| Lakeview Loan Servicing Llc | -- | None Available | |
| Bradley Roger Dale | $10,000 | -- |
Mortgage History
| Date | Status | Borrower | Loan Amount |
|---|---|---|---|
| Open | Bray Douglas Logan | $239,580 | |
| Closed | Riley Aaron | $15,000 | |
| Closed | Riley Aaron | $100,000 | |
| Previous Owner | Henderson Ricky L | $0 | |
| Previous Owner | Henderson Ricky L | $722,000 | |
| Previous Owner | Henderson Ricky L | $21,213 |
Property History
| Date | Event | Price | Change | Sq Ft Price |
|---|---|---|---|---|
| 05/10/2019 05/10/19 | Sold | $72,000 | -4.6% | $23 / Sq Ft |
| 04/11/2019 04/11/19 | Pending | -- | -- | -- |
| 04/04/2019 04/04/19 | For Sale | $75,500 | -- | $24 / Sq Ft |
Tax History Compared to Growth
Tax History
| Year | Tax Paid | Tax Assessment Tax Assessment Total Assessment is a certain percentage of the fair market value that is determined by local assessors to be the total taxable value of land and additions on the property. | Land | Improvement |
|---|---|---|---|---|
| 2024 | $1,129 | $24,270 | $1,000 | $23,270 |
| 2023 | $655 | $24,270 | $1,000 | $23,270 |
| 2022 | $655 | $24,270 | $1,000 | $23,270 |
| 2021 | $606 | $20,920 | $1,200 | $19,720 |
| 2020 | $606 | $20,920 | $1,200 | $19,720 |
| 2019 | $981 | $20,920 | $1,200 | $19,720 |
| 2018 | $538 | $20,920 | $1,200 | $19,720 |
| 2017 | $828 | $20,920 | $1,200 | $19,720 |
| 2016 | $747 | $17,210 | $1,100 | $16,110 |
| 2015 | $747 | $16,320 | $1,100 | $15,220 |
| 2014 | $715 | $15,610 | $1,100 | $14,510 |
Agents Affiliated with this Home
-

Seller's Agent in 2019
Susan Williams
CRYE-LEIKE, REALTORS Jonesboro
(870) 926-8845
109 Total Sales
Map
Source: Northeast Arkansas Board of REALTORS®
MLS Number: 10079922
APN: 002-01242-0001
