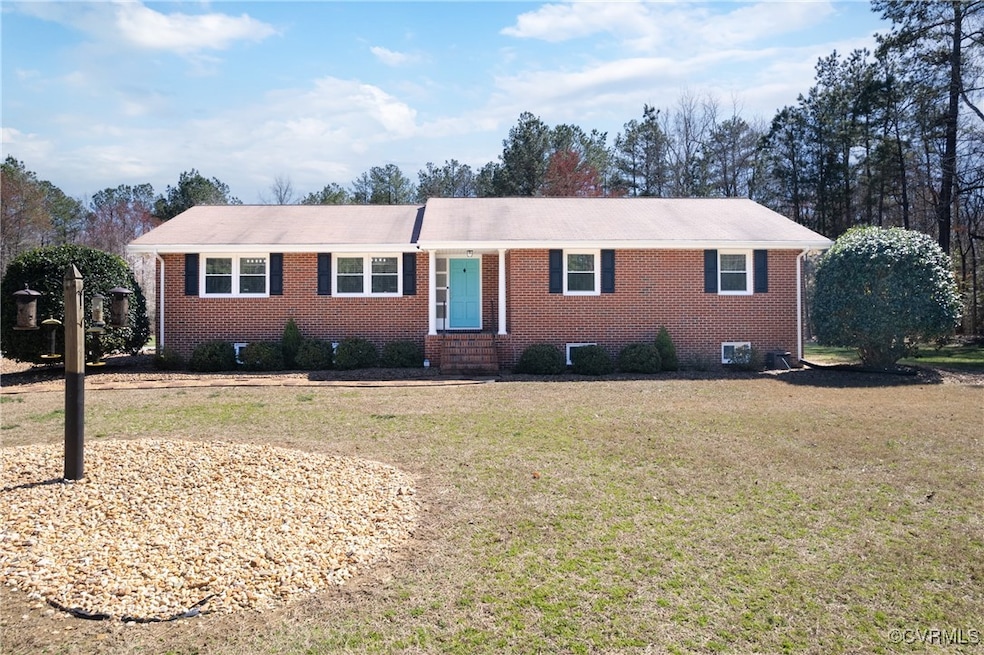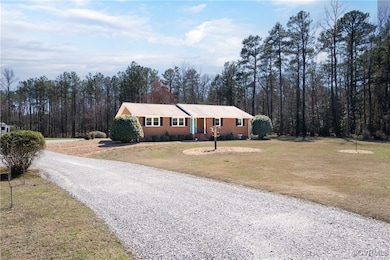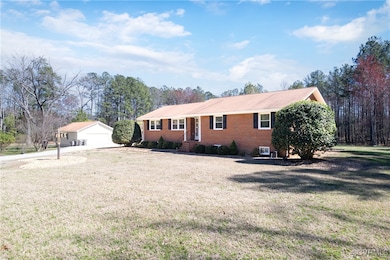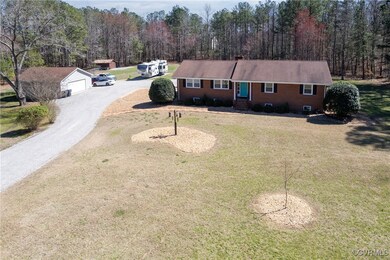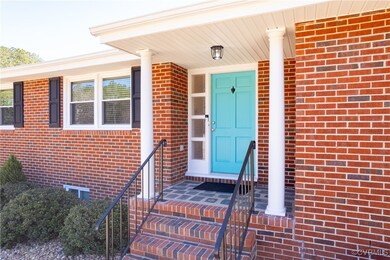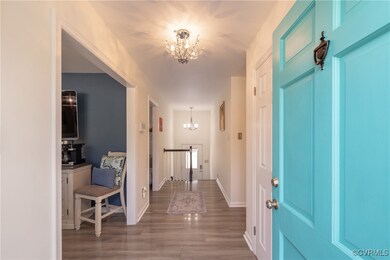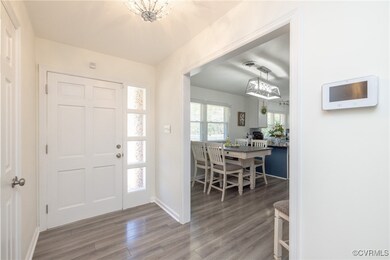
11001 Nash Rd Chesterfield, VA 23838
The Highlands NeighborhoodHighlights
- Barn
- Home fronts a pond
- Deck
- Stables
- 3.4 Acre Lot
- 2 Fireplaces
About This Home
As of May 2025BRING YOUR HORSE! This deceptively LARGE, 5 BED, 3.5 BATH, BEAUTIFUL BRICK RANCH HOME on 3.4 ACRES with a POND AND TWO PRIMARY BEDROOMS with FINISHED BASEMENT will STEAL YOUR HEART! The OVERSIZED 2 CAR GARAGE/WORKSHOP EQUIPPED with 220 VOLT is PERFECT for anyone who likes to work on cars or projects needing real power! LARGE EAT-IN KITCHEN with LOADS of GRANITE COUNTERSPACE, TILE BACKSPLASH, FULL LENGTH CABINETS, DOVETAIL DRAWERS, NEWER LG APPLIANCES and warm NATURAL LIGHTING! COMPLETE COMFORT GUARANTEED with FOUR HVAC ZONES!!!! 1st floor Primary Bath equipped with SOLID SURFACE VANITY, TILE FLOORING, TILED SHOWER, AND BUILT-IN BLUETOOTH SPEAKER! Down Primary Bathroom with Large, TILED WALK-IN SHOWER with HUGE, RAIN SHOWER HEAD, DOUBLE WIDTH SOLID SURFACE VANITY, and LVP FLOORING! 2 Beautiful CORNER, BRICK, ORNATE HEARTH FIREPLACES! And in addition to the FANTASTIC garage there is a BARN with LEAN-TO!! Home is wired for 17,500 Watt Generator! Metered and ready for NATURAL GAS should you choose! Plantation Blinds & 6 Panel Doors Throughout! Basement with gorgeous, durable LVP FLOORING! Less than 15 minutes from the TRAILS & LAKE at POCAHONTAS STATE PARK! 30 Minutes from Fort Gregg-Adams! 30 minutes from DOWNTOWN RICHMOND! 40 minutes to Short Pump!
Last Agent to Sell the Property
RE/MAX Commonwealth Brokerage Email: clarksoldit@gmail.com License #0225104417 Listed on: 03/20/2025

Home Details
Home Type
- Single Family
Est. Annual Taxes
- $4,023
Year Built
- Built in 1967
Lot Details
- 3.4 Acre Lot
- Home fronts a pond
- Level Lot
Parking
- 2 Car Detached Garage
- Oversized Parking
- Workshop in Garage
Home Design
- Brick Exterior Construction
- Frame Construction
- Shingle Roof
- Composition Roof
Interior Spaces
- 3,270 Sq Ft Home
- 1-Story Property
- Recessed Lighting
- 2 Fireplaces
- Wood Burning Fireplace
- Fireplace Features Masonry
- Thermal Windows
- Separate Formal Living Room
Kitchen
- Eat-In Kitchen
- Induction Cooktop
- Microwave
- Dishwasher
- Granite Countertops
Flooring
- Laminate
- Tile
- Vinyl
Bedrooms and Bathrooms
- 5 Bedrooms
- En-Suite Primary Bedroom
Laundry
- Dryer
- Washer
Partially Finished Basement
- Heated Basement
- Basement Fills Entire Space Under The House
Outdoor Features
- Deck
- Gazebo
Schools
- Gates Elementary School
- Matoaca Middle School
- Matoaca High School
Farming
- Barn
Horse Facilities and Amenities
- Horses Allowed On Property
- Stables
Utilities
- Zoned Heating and Cooling
- Generator Hookup
- Well
- Water Heater
- Septic Tank
Listing and Financial Details
- Assessor Parcel Number 765-65-52-50-300-000
Ownership History
Purchase Details
Home Financials for this Owner
Home Financials are based on the most recent Mortgage that was taken out on this home.Purchase Details
Home Financials for this Owner
Home Financials are based on the most recent Mortgage that was taken out on this home.Purchase Details
Purchase Details
Home Financials for this Owner
Home Financials are based on the most recent Mortgage that was taken out on this home.Similar Homes in the area
Home Values in the Area
Average Home Value in this Area
Purchase History
| Date | Type | Sale Price | Title Company |
|---|---|---|---|
| Deed | $581,000 | First American Title | |
| Warranty Deed | $355,000 | Attorney | |
| Trustee Deed | $173,000 | None Available | |
| Deed | $150,000 | -- |
Mortgage History
| Date | Status | Loan Amount | Loan Type |
|---|---|---|---|
| Open | $570,476 | FHA | |
| Previous Owner | $9,676 | New Conventional | |
| Previous Owner | $348,570 | FHA | |
| Previous Owner | $112,500 | New Conventional |
Property History
| Date | Event | Price | Change | Sq Ft Price |
|---|---|---|---|---|
| 05/05/2025 05/05/25 | Sold | $581,000 | +1.1% | $178 / Sq Ft |
| 03/29/2025 03/29/25 | Pending | -- | -- | -- |
| 03/27/2025 03/27/25 | Price Changed | $574,900 | -3.9% | $176 / Sq Ft |
| 03/20/2025 03/20/25 | For Sale | $598,000 | -- | $183 / Sq Ft |
Tax History Compared to Growth
Tax History
| Year | Tax Paid | Tax Assessment Tax Assessment Total Assessment is a certain percentage of the fair market value that is determined by local assessors to be the total taxable value of land and additions on the property. | Land | Improvement |
|---|---|---|---|---|
| 2025 | $4,455 | $497,700 | $98,200 | $399,500 |
| 2024 | $4,455 | $447,000 | $95,200 | $351,800 |
| 2023 | $3,708 | $407,500 | $90,200 | $317,300 |
| 2022 | $3,453 | $375,300 | $83,600 | $291,700 |
| 2021 | $3,221 | $332,100 | $81,600 | $250,500 |
| 2020 | $3,115 | $327,900 | $81,600 | $246,300 |
| 2019 | $3,056 | $321,700 | $79,600 | $242,100 |
| 2018 | $2,280 | $249,200 | $75,200 | $174,000 |
| 2017 | $2,268 | $236,200 | $74,200 | $162,000 |
| 2016 | $2,167 | $225,700 | $73,200 | $152,500 |
| 2015 | $2,106 | $216,800 | $71,200 | $145,600 |
| 2014 | $2,085 | $214,600 | $71,200 | $143,400 |
Agents Affiliated with this Home
-
John Clark

Seller's Agent in 2025
John Clark
RE/MAX
(804) 922-6922
1 in this area
82 Total Sales
-
Mark Queener

Buyer's Agent in 2025
Mark Queener
Compass
(703) 623-9354
1 in this area
149 Total Sales
Map
Source: Central Virginia Regional MLS
MLS Number: 2507129
APN: 765-65-52-50-300-000
- 11600 Europa Dr
- 8313 Kalliope Ct
- 11324 Regalia Dr
- 8413 Chandon Ct
- 8309 Regalia Ct
- 8136 Fedora Dr
- 10236 Kimlynn Trail
- 11320 Glendevon Rd
- 11137 Sterling Cove Dr
- 11424 Shellharbor Ct
- 11513 Fair Isle Dr
- 10013 Boschen Woods Place
- 8611 Glendevon Ct
- 10007 Boschen Woods Place
- 8707 Taylor Landing Place
- 9991 Boschen Woods Place
- 9990 Boschen Woods Place
- 9979 Boschen Woods Place
- 9984 Boschen Woods Place
- 9978 Boschen Woods Place
