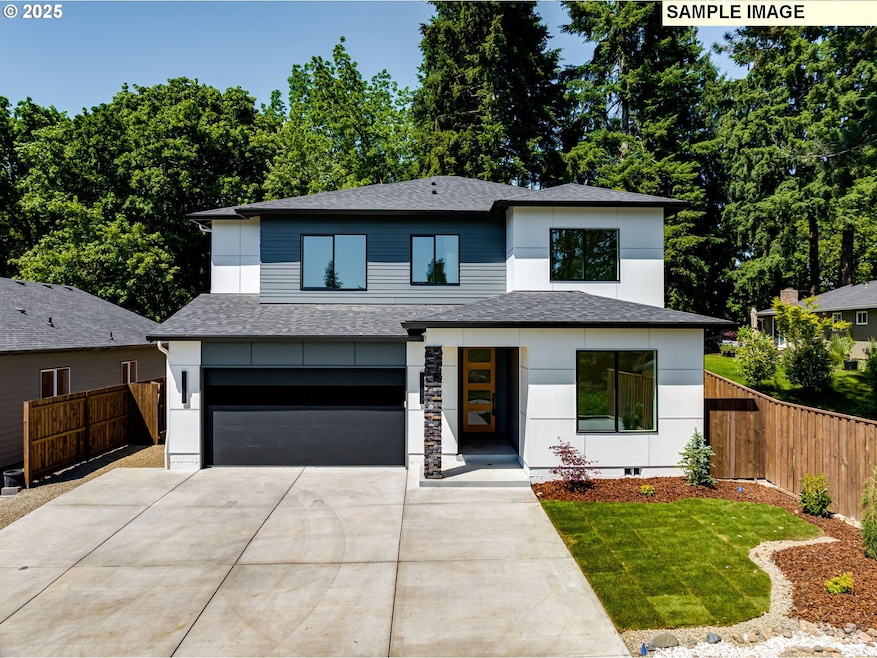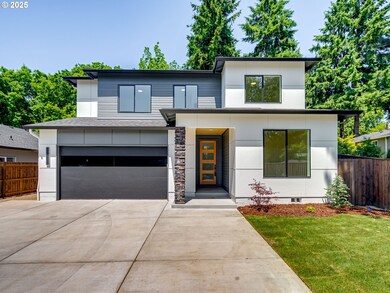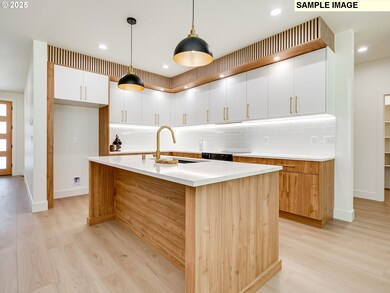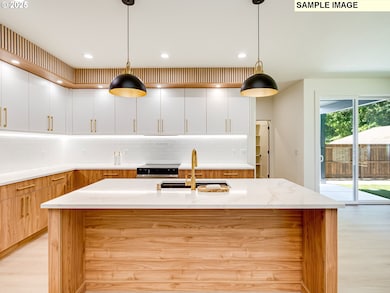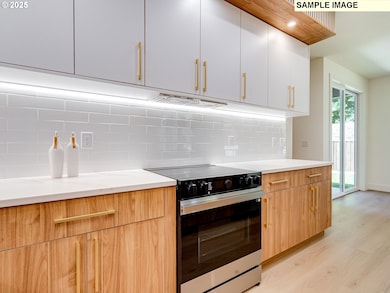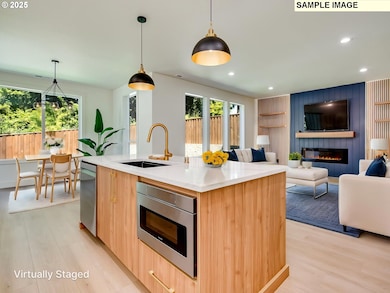11001 NE 55th Ave Vancouver, WA 98686
Estimated payment $4,286/month
Highlights
- New Construction
- Freestanding Bathtub
- Private Yard
- Contemporary Architecture
- Quartz Countertops
- Den
About This Home
For mapping use: 5414 NE 109th St, VANCOUVER, WA 98686. Model available for tour. High-Quality New Construction! This beautifully crafted home offers designer finishes and thoughtful attention to detail throughout. Ideally located near I-5, I-205, the hospital, and everyday amenities, convenience meets comfort in this well-designed layout. The main floor features durable LVP flooring and a spacious great room with custom accents. The gourmet kitchen shines with a walk-in pantry and quality finishes, perfect for entertaining or everyday living. Flexible floor plan includes 4 bedrooms plus a dedicated office. Retreat to the luxurious primary suite complete with a freestanding soaking tub, tiled shower, and oversized walk-in closet. Enjoy the private, fully fenced backyard, professionally landscaped for easy maintenance. Oversized garage provides ample storage and parking. Estimated completion end of 2025.
Listing Agent
Berkshire Hathaway HomeServices NW Real Estate Brokerage Phone: 360-600-5992 License #99237 Listed on: 06/11/2025

Home Details
Home Type
- Single Family
Est. Annual Taxes
- $4,000
Year Built
- Built in 2025 | New Construction
Lot Details
- 5,227 Sq Ft Lot
- Fenced
- Flag Lot
- Sprinkler System
- Private Yard
HOA Fees
- $73 Monthly HOA Fees
Parking
- 2 Car Garage
- Oversized Parking
- Extra Deep Garage
- Tandem Garage
- Driveway
Home Design
- Proposed Property
- Contemporary Architecture
- Stem Wall Foundation
- Composition Roof
- Cement Siding
- Cultured Stone Exterior
Interior Spaces
- 2,354 Sq Ft Home
- 2-Story Property
- Electric Fireplace
- Double Pane Windows
- Vinyl Clad Windows
- Family Room
- Living Room
- Dining Room
- Den
- Wall to Wall Carpet
- Crawl Space
Kitchen
- Walk-In Pantry
- Free-Standing Range
- Range Hood
- Microwave
- Dishwasher
- Stainless Steel Appliances
- Quartz Countertops
- Disposal
Bedrooms and Bathrooms
- 4 Bedrooms
- Freestanding Bathtub
- Soaking Tub
Outdoor Features
- Covered Patio or Porch
Schools
- Pleasant Valley Elementary And Middle School
- Battle Ground High School
Utilities
- Cooling Available
- Heat Pump System
Listing and Financial Details
- Assessor Parcel Number 986068068
Community Details
Overview
- Northmor Heights Subdivision Homeowners Associatio Association
Additional Features
- Common Area
- Resident Manager or Management On Site
Map
Home Values in the Area
Average Home Value in this Area
Tax History
| Year | Tax Paid | Tax Assessment Tax Assessment Total Assessment is a certain percentage of the fair market value that is determined by local assessors to be the total taxable value of land and additions on the property. | Land | Improvement |
|---|---|---|---|---|
| 2025 | $1,443 | $155,000 | $155,000 | -- |
| 2024 | -- | $155,000 | $155,000 | -- |
Property History
| Date | Event | Price | List to Sale | Price per Sq Ft |
|---|---|---|---|---|
| 10/16/2025 10/16/25 | Pending | -- | -- | -- |
| 06/11/2025 06/11/25 | For Sale | $739,900 | -- | $314 / Sq Ft |
Purchase History
| Date | Type | Sale Price | Title Company |
|---|---|---|---|
| Quit Claim Deed | $313 | None Listed On Document |
Source: Regional Multiple Listing Service (RMLS)
MLS Number: 486579422
APN: 986068-068
- 11005 NE 55th Ave
- 11004 NE 55th Ave
- 11013 NE 55th Ave
- 4915 NE 109th St
- 4911 NE 109th St
- 5400 NE 111th St
- 5809 NE 111th Cir
- 11006 NE 54th Ave
- 6107 NE Erin Way
- 5208 NE 113th Loop
- 5204 NE 113th Loop
- 10306 NE 45th Ave
- 5016 NE 113th Loop
- 5107 NE 113th Loop
- 5012 NE 113th Loop
- 5029 NE 113th Loop
- 5008 NE 113th Loop
- 4404 NE 106th St
- B 16 Plan at Pleasant Woods
- A 20 Plan at Pleasant Woods
