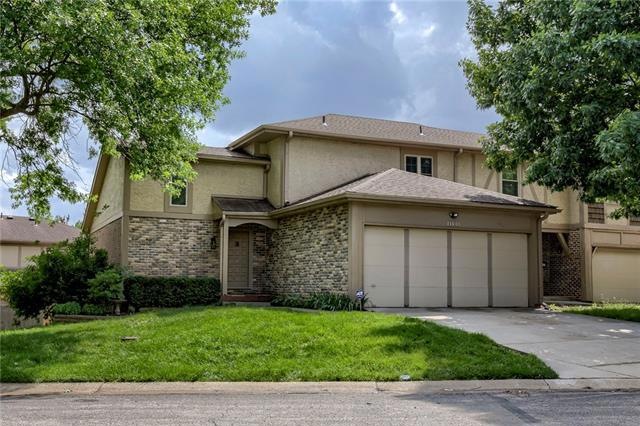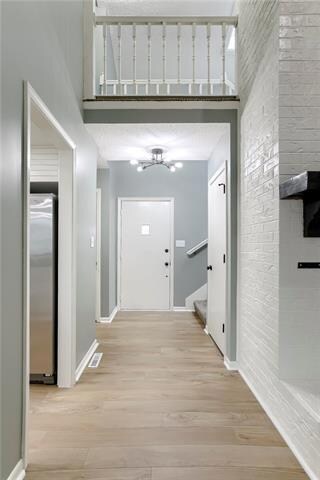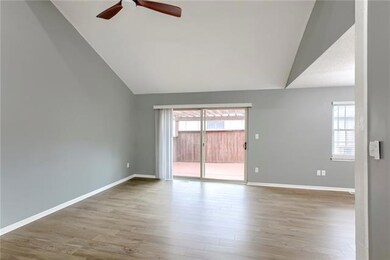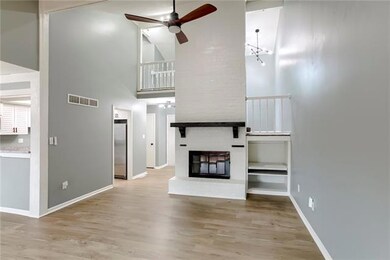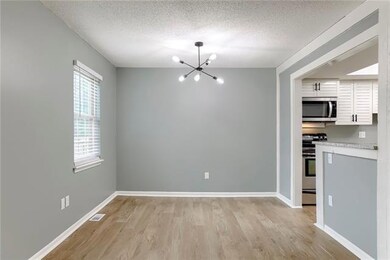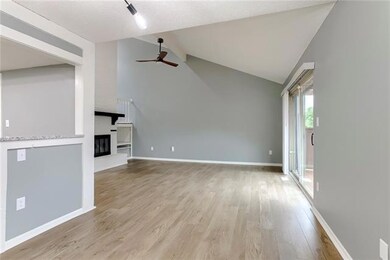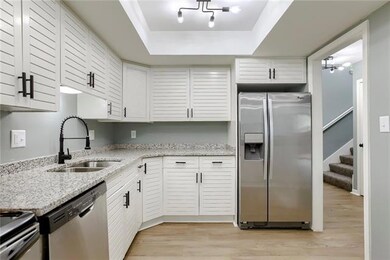
11001 W 96th St Overland Park, KS 66214
Oak Park NeighborhoodHighlights
- Clubhouse
- Deck
- Vaulted Ceiling
- Oak Park-Carpenter Elementary School Rated A
- Recreation Room
- Traditional Architecture
About This Home
As of August 2022Oakshire at its best. This 1.5 story with walk out basement has been completely renovated with a ton of upgrades. New Luxury Laminate flooring on main level, with new carpet throughout the rest of home. Fresh white cabinets w/granite counters and SS Appliances. All new remodeled bathrooms. New HVAC, HWTank, updated plumbing and electrical. The backyard is beautiful with large deck and patio below and privacy fence. Lots of beautiful plants and flowers surrounding the home on large corner lot. ALL of the windows have been replaced. The finished basement has a large family room, bedroom, full bath, plenty of storage and cedar closet. Oakshire is a very active community with coffee at the clubhouse, water aerobics, resident dinners and tons more. Why not let someone else take care of the mowing, shoveling, and painting? That gives you more time to enjoy the two pools and tennis courts! You can walk to Oak Park Mall, Target, Oak Park Library, and a ton of restaurants. The convenience factor is high with great highway access. The HOA is active and caring, as you can see by driving through the neighborhood. The monthly dues are only $265, and they include roof/gutter repair/replacement and paint. Please allow owner 48hrs to review all offers.
Townhouse Details
Home Type
- Townhome
Est. Annual Taxes
- $5,113
Year Built
- Built in 1975
Lot Details
- 1,394 Sq Ft Lot
- Privacy Fence
- Wood Fence
- Paved or Partially Paved Lot
HOA Fees
- $265 Monthly HOA Fees
Parking
- 2 Car Attached Garage
- Front Facing Garage
- Garage Door Opener
Home Design
- Traditional Architecture
- Composition Roof
Interior Spaces
- Vaulted Ceiling
- Ceiling Fan
- Skylights
- Thermal Windows
- Window Treatments
- Great Room with Fireplace
- Combination Dining and Living Room
- Recreation Room
- Washer
Kitchen
- Electric Oven or Range
- Disposal
Flooring
- Carpet
- Tile
- Luxury Vinyl Plank Tile
Bedrooms and Bathrooms
- 4 Bedrooms
- Cedar Closet
- Walk-In Closet
- 3 Full Bathrooms
Finished Basement
- Walk-Out Basement
- Laundry in Basement
Home Security
Schools
- Oak Park Carpenter Elementary School
- Sm South High School
Additional Features
- Deck
- Forced Air Heating and Cooling System
Listing and Financial Details
- Assessor Parcel Number NP57100008-0003
Community Details
Overview
- Association fees include all amenities, building maint, lawn maintenance, management, parking, roof repair, roof replacement, snow removal, trash pick up
- Oakshire Homes Association
- Oakshire Subdivision
- On-Site Maintenance
Recreation
- Tennis Courts
- Community Pool
Additional Features
- Clubhouse
- Fire and Smoke Detector
Ownership History
Purchase Details
Home Financials for this Owner
Home Financials are based on the most recent Mortgage that was taken out on this home.Purchase Details
Home Financials for this Owner
Home Financials are based on the most recent Mortgage that was taken out on this home.Purchase Details
Home Financials for this Owner
Home Financials are based on the most recent Mortgage that was taken out on this home.Purchase Details
Purchase Details
Purchase Details
Similar Homes in the area
Home Values in the Area
Average Home Value in this Area
Purchase History
| Date | Type | Sale Price | Title Company |
|---|---|---|---|
| Warranty Deed | -- | Clear Title | |
| Warranty Deed | -- | Clear Title | |
| Warranty Deed | -- | None Available | |
| Warranty Deed | -- | Coffelt Land Title Inc | |
| Warranty Deed | -- | Coffelt Land Title Inc | |
| Warranty Deed | -- | Coffelt Land Title Inc |
Mortgage History
| Date | Status | Loan Amount | Loan Type |
|---|---|---|---|
| Open | $289,750 | New Conventional | |
| Previous Owner | $192,500 | Construction | |
| Previous Owner | $75,000 | New Conventional |
Property History
| Date | Event | Price | Change | Sq Ft Price |
|---|---|---|---|---|
| 08/29/2022 08/29/22 | Sold | -- | -- | -- |
| 07/08/2022 07/08/22 | Pending | -- | -- | -- |
| 06/16/2022 06/16/22 | Price Changed | $310,000 | -3.1% | $132 / Sq Ft |
| 06/10/2022 06/10/22 | For Sale | $320,000 | +100.1% | $136 / Sq Ft |
| 05/21/2015 05/21/15 | Sold | -- | -- | -- |
| 04/16/2015 04/16/15 | Pending | -- | -- | -- |
| 04/10/2015 04/10/15 | For Sale | $159,900 | -- | $68 / Sq Ft |
Tax History Compared to Growth
Tax History
| Year | Tax Paid | Tax Assessment Tax Assessment Total Assessment is a certain percentage of the fair market value that is determined by local assessors to be the total taxable value of land and additions on the property. | Land | Improvement |
|---|---|---|---|---|
| 2024 | $3,460 | $36,053 | $4,646 | $31,407 |
| 2023 | $3,416 | $34,972 | $4,646 | $30,326 |
| 2022 | $2,555 | $26,462 | $4,037 | $22,425 |
| 2021 | $2,557 | $25,059 | $3,669 | $21,390 |
| 2020 | $4,380 | $23,438 | $3,669 | $19,769 |
| 2019 | $2,206 | $21,689 | $3,188 | $18,501 |
| 2018 | $3,131 | $22,115 | $2,898 | $19,217 |
| 2017 | $2,037 | $19,631 | $2,415 | $17,216 |
| 2016 | $1,916 | $18,170 | $2,415 | $15,755 |
| 2015 | $1,628 | $15,790 | $2,415 | $13,375 |
| 2013 | -- | $15,399 | $2,415 | $12,984 |
Agents Affiliated with this Home
-
John Wheeler

Seller's Agent in 2022
John Wheeler
United Real Estate Kansas City
(816) 561-2345
1 in this area
88 Total Sales
-
Meagan Wiggs
M
Buyer's Agent in 2022
Meagan Wiggs
Real Broker, LLC
(417) 459-0126
1 in this area
27 Total Sales
-
J
Seller's Agent in 2015
Joyce Zibro
RE/MAX Realty Suburban Inc
-
N
Buyer's Agent in 2015
Nancy Harms
ReeceNichols - Overland Park
Map
Source: Heartland MLS
MLS Number: 2386535
APN: NP57100008-0003
- 11016 W 96th Terrace
- 10902 W 96th Terrace
- 10806 W 96th St
- 9415 Bluejacket St
- 10807 W 98th St
- 9934 Ballentine Dr
- 9818 Melrose St
- 10240 W 96th Terrace Unit E
- 10120 W 96th St Unit B
- 10240 W 96th Terrace Unit B
- 9626 Perry Ln Unit D
- 10219 W 96th Terrace
- 10319 W 92nd Place
- 9559 Perry Ln
- 10017 W 95th St
- 10820 W 101st St
- 10928 W 91st St
- 11820 W 100th Terrace
- 10136 Barton St
- 9210 Farley Ln
