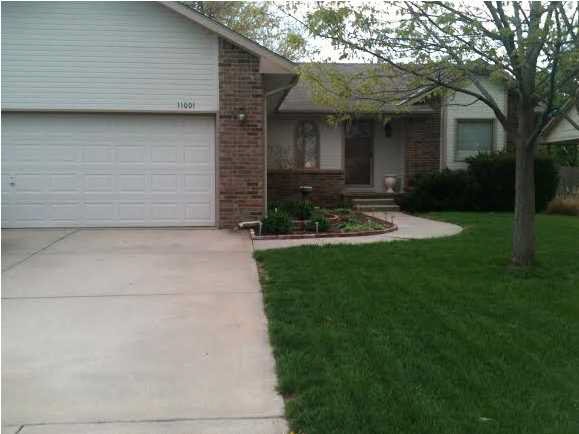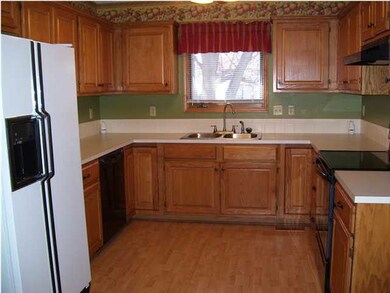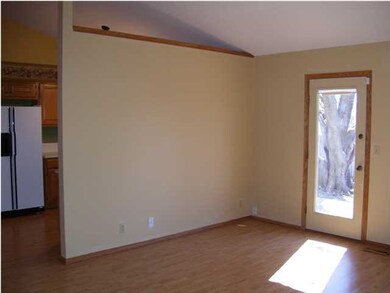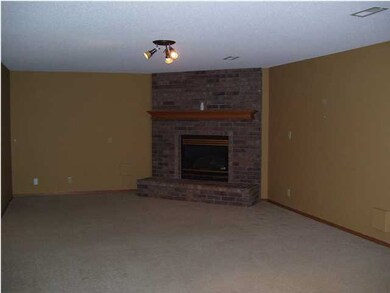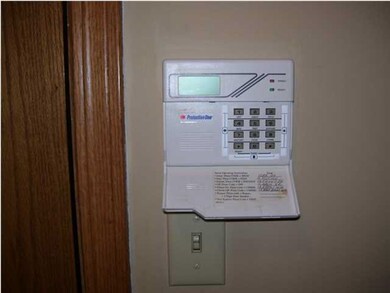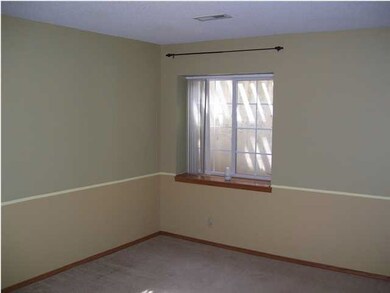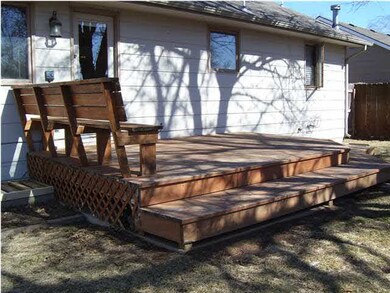
11001 W Westport St Wichita, KS 67212
Far West Wichita NeighborhoodHighlights
- Community Lake
- Deck
- Vaulted Ceiling
- Maize South Elementary School Rated A-
- Contemporary Architecture
- L-Shaped Dining Room
About This Home
As of September 2021IF YOU SEE IT, YOU'LL BUY IT! Wow, it's a 10. Well Maintained 3 Bdr., 3 Bath, Ready for Your Family. Split Bdr. Plan, Vaulted Cilings, Laminate Floors, all in Neutral Colors. New Roof. Seller Provided Warranty for Your Protection. Popular Maize School System. Seller will install or has installed new Mini Blinds on bare window openings. Easy to See. Better Hurry, Won't Last.
Last Agent to Sell the Property
DICK WHALEN
Home Buyers Marketing II, Inc License #00017307 Listed on: 02/17/2014
Home Details
Home Type
- Single Family
Est. Annual Taxes
- $2,100
Year Built
- Built in 1995
Lot Details
- Wood Fence
- Sprinkler System
HOA Fees
- $17 Monthly HOA Fees
Home Design
- Contemporary Architecture
- Ranch Style House
- Frame Construction
- Composition Roof
Interior Spaces
- Vaulted Ceiling
- Ceiling Fan
- Attached Fireplace Door
- Gas Fireplace
- Window Treatments
- Family Room with Fireplace
- L-Shaped Dining Room
- Home Office
- Laminate Flooring
Kitchen
- Oven or Range
- Range Hood
- Microwave
- Dishwasher
- Disposal
Bedrooms and Bathrooms
- 3 Bedrooms
- Split Bedroom Floorplan
- Walk-In Closet
- Bathtub and Shower Combination in Primary Bathroom
Laundry
- Laundry on main level
- 220 Volts In Laundry
Finished Basement
- Basement Fills Entire Space Under The House
- Bedroom in Basement
- Finished Basement Bathroom
- Basement Storage
- Natural lighting in basement
Home Security
- Home Security System
- Storm Windows
- Storm Doors
Parking
- 2 Car Attached Garage
- Oversized Parking
- Garage Door Opener
Outdoor Features
- Deck
Schools
- Maize
Utilities
- Cooling Available
- Forced Air Heating System
- Heat Pump System
Community Details
- Association fees include gen. upkeep for common ar
- $100 HOA Transfer Fee
- Timber Ridge Subdivision
- Community Lake
- Greenbelt
Ownership History
Purchase Details
Home Financials for this Owner
Home Financials are based on the most recent Mortgage that was taken out on this home.Purchase Details
Home Financials for this Owner
Home Financials are based on the most recent Mortgage that was taken out on this home.Purchase Details
Home Financials for this Owner
Home Financials are based on the most recent Mortgage that was taken out on this home.Purchase Details
Home Financials for this Owner
Home Financials are based on the most recent Mortgage that was taken out on this home.Similar Homes in Wichita, KS
Home Values in the Area
Average Home Value in this Area
Purchase History
| Date | Type | Sale Price | Title Company |
|---|---|---|---|
| Warranty Deed | -- | Security 1St Title | |
| Warranty Deed | -- | Security 1St Title | |
| Quit Claim Deed | -- | Security 1St Title | |
| Special Warranty Deed | -- | None Available | |
| Warranty Deed | -- | None Available |
Mortgage History
| Date | Status | Loan Amount | Loan Type |
|---|---|---|---|
| Open | $197,600 | New Conventional | |
| Closed | $197,600 | New Conventional | |
| Previous Owner | $139,200 | Commercial | |
| Previous Owner | $65,000 | Credit Line Revolving | |
| Previous Owner | $113,600 | New Conventional | |
| Previous Owner | $152,000 | Adjustable Rate Mortgage/ARM |
Property History
| Date | Event | Price | Change | Sq Ft Price |
|---|---|---|---|---|
| 09/13/2021 09/13/21 | Sold | -- | -- | -- |
| 08/03/2021 08/03/21 | Pending | -- | -- | -- |
| 07/31/2021 07/31/21 | For Sale | $249,900 | +66.7% | $107 / Sq Ft |
| 06/26/2014 06/26/14 | Sold | -- | -- | -- |
| 05/22/2014 05/22/14 | Pending | -- | -- | -- |
| 02/17/2014 02/17/14 | For Sale | $149,900 | -- | $65 / Sq Ft |
Tax History Compared to Growth
Tax History
| Year | Tax Paid | Tax Assessment Tax Assessment Total Assessment is a certain percentage of the fair market value that is determined by local assessors to be the total taxable value of land and additions on the property. | Land | Improvement |
|---|---|---|---|---|
| 2025 | $3,588 | $32,373 | $6,118 | $26,255 |
| 2023 | $3,588 | $27,738 | $4,669 | $23,069 |
| 2022 | $3,069 | $25,266 | $4,405 | $20,861 |
| 2021 | $2,314 | $19,045 | $3,025 | $16,020 |
| 2020 | $2,222 | $18,309 | $3,025 | $15,284 |
| 2019 | $2,016 | $16,641 | $3,025 | $13,616 |
| 2018 | $2,070 | $17,101 | $2,335 | $14,766 |
| 2017 | $1,989 | $0 | $0 | $0 |
| 2016 | $1,891 | $0 | $0 | $0 |
| 2015 | $1,927 | $0 | $0 | $0 |
| 2014 | $1,900 | $0 | $0 | $0 |
Agents Affiliated with this Home
-
Randi Martin
R
Seller's Agent in 2021
Randi Martin
Real Broker, LLC
(316) 641-9596
7 in this area
33 Total Sales
-
P
Buyer's Agent in 2021
PEGGY BOCKUS
Coldwell Banker Plaza Real Estate
-
D
Seller's Agent in 2014
DICK WHALEN
Home Buyers Marketing II, Inc
Map
Source: South Central Kansas MLS
MLS Number: 363128
APN: 133-07-0-13-05-013.00
- 1723 N Skyview St
- 1708 N Lark Ln
- 1627 N Chambers St
- 1834 N Denene St
- 11805 W Jamesburg St
- 1312 N Prescott St
- 10119 W Westport St
- 2008 N Pine Grove St
- 1318 N Manchester Ct
- 1436 N Judith St
- 10726 W Ponderosa Cir
- 9915 W Jamesburg St
- 2322 N Covington St
- 12206 W Hunters View St
- 2006 N Sunridge St
- 1102 N Prescott Cir
- 1534 N Valleyview Ct
- 12008 W Briarwood Cir
- 2345 N Parkridge Ct
- 12116 W Briarwood Cir
