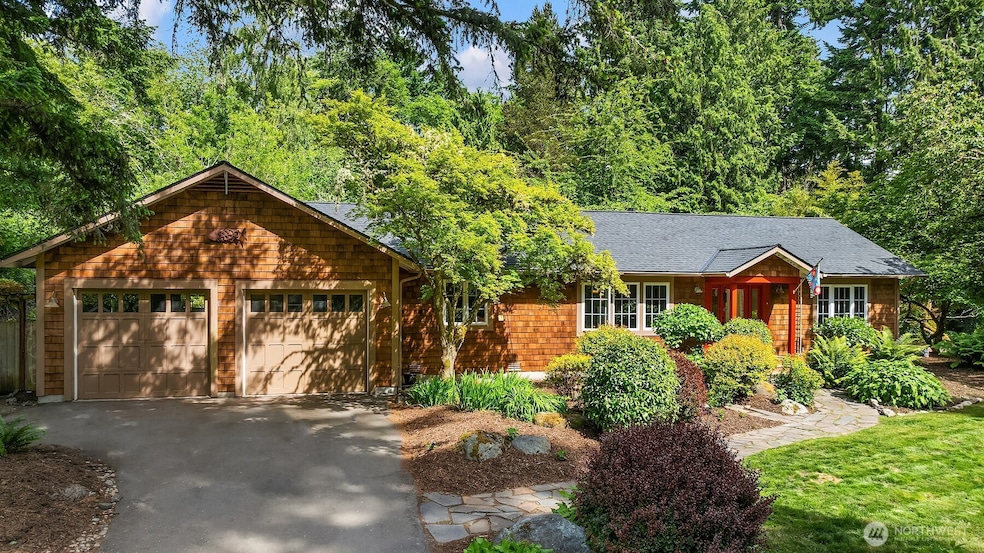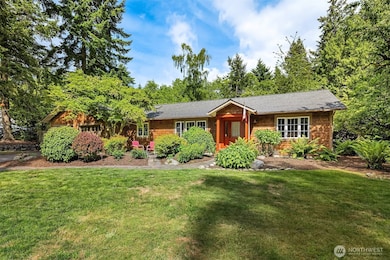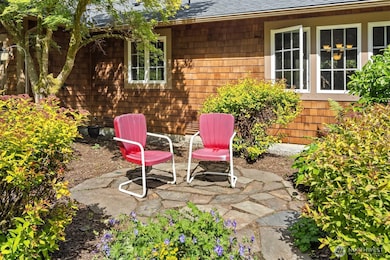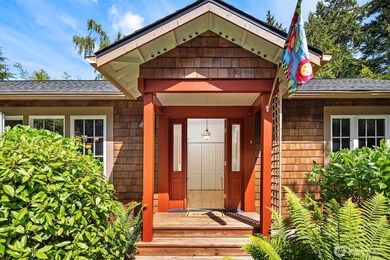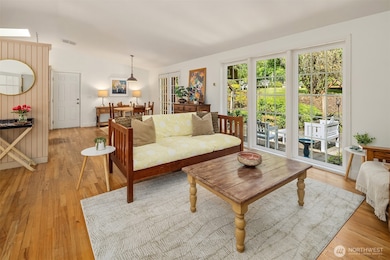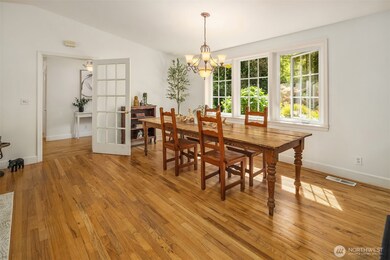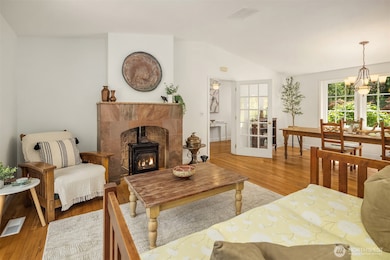
$1,212,000
- 3 Beds
- 2.5 Baths
- 2,291 Sq Ft
- 10756 Sunrise Dr NE
- Bainbridge Island, WA
Storybook charm on a sunny corner lot in Rolling Bay. With an easy walk beaches and shops, just a short drive from the Bainbridge Island ferry terminal, this home offers the best of island living. The home features a universal layout, with 3 bedrooms, 2.5 bathrooms, a generously sized primary suite on the main floor, and a well appointed second level, with 2 additional bedrooms and a large bonus
Terra Wright Bainbridge Homes Real Estate
