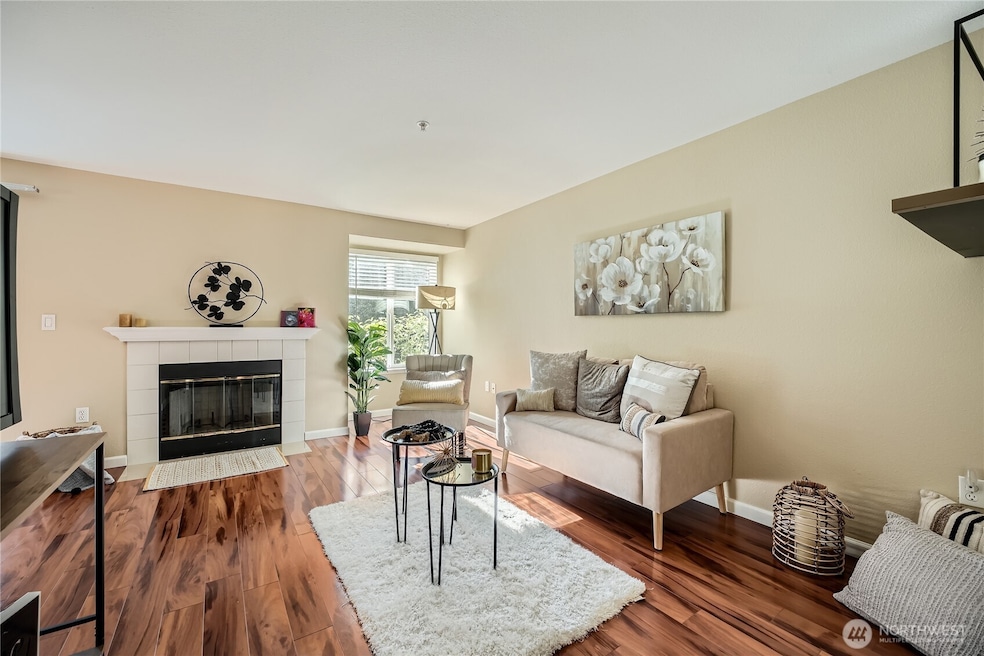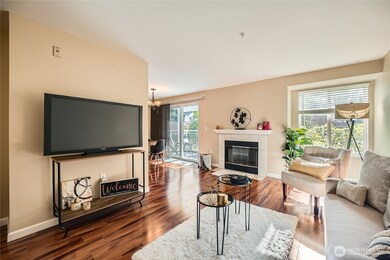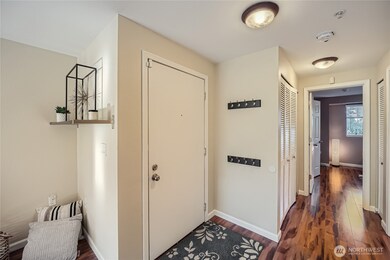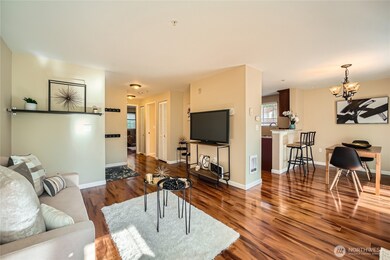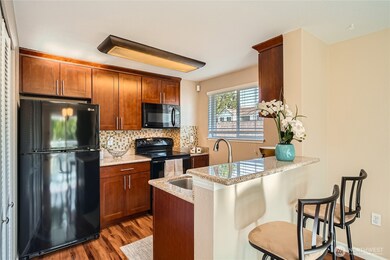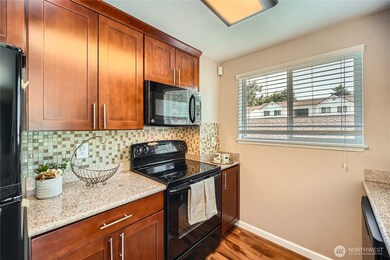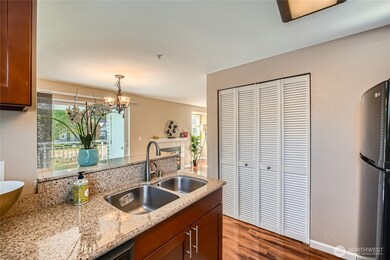
$249,900
- 1 Bed
- 1 Bath
- 588 Sq Ft
- 17536 149th Ave SE
- Unit O-1
- Renton, WA
Beautifully remodeled and move-in ready, this 1 bed, 1 bath condo in the heart of Fairwood offers style, comfort, and convenience. Enjoy a bright open-concept layout featuring brand-new stainless steel appliances, quartz countertops, custom cabinetry, luxury vinyl plank flooring, fresh paint, and an updated bathroom. A cozy wood-burning fireplace adds warmth and character to the living space. HOA
Ievgen Dimov KW Lake Washington So
