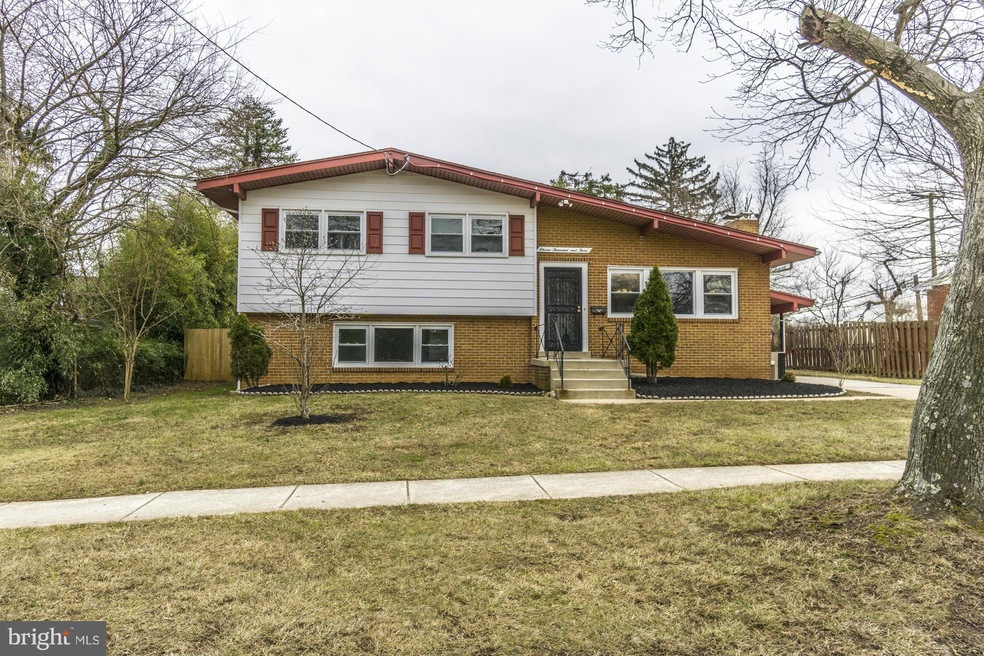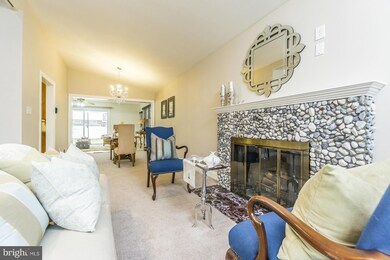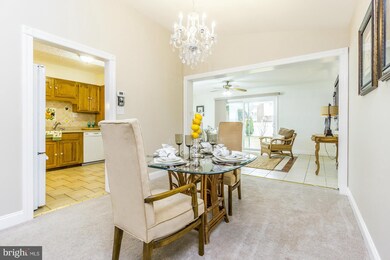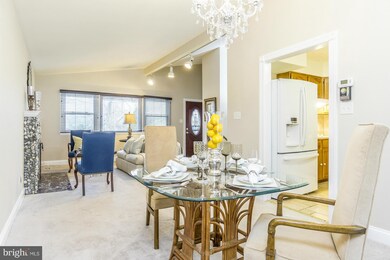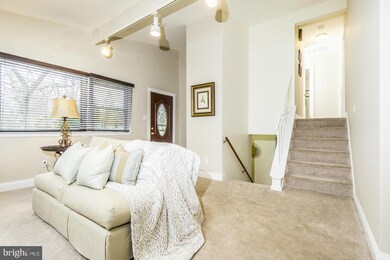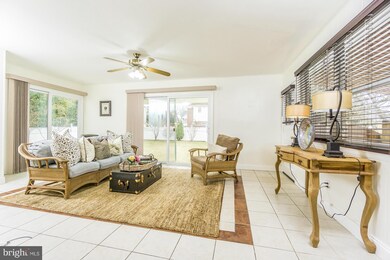
11003 Easecrest Dr Silver Spring, MD 20902
Highlights
- Traditional Floor Plan
- No HOA
- 1 Attached Carport Space
- 1 Fireplace
- Upgraded Countertops
- 1-minute walk to Wheaton Forest Local Park
About This Home
As of April 2015Nice brick split level home, 4 levels, back and side entrance, nice yard, all fence, curb appeal, two car parking spaces, bus stop at the corner. Inviting living room with a fireplace, update kitchen. It has a family room in the main level, main bedroom with an updated bath, office room and basement has additional room and separate entrance.
Last Agent to Sell the Property
Long & Foster Real Estate, Inc. Listed on: 03/13/2015

Home Details
Home Type
- Single Family
Est. Annual Taxes
- $4,460
Year Built
- Built in 1957
Lot Details
- 9,057 Sq Ft Lot
- Property is in very good condition
- Property is zoned R90
Home Design
- Split Level Home
- Brick Exterior Construction
Interior Spaces
- Property has 3 Levels
- Traditional Floor Plan
- 1 Fireplace
- Insulated Windows
- Insulated Doors
- Family Room
- Dining Room
- Finished Basement
- Rear Basement Entry
- Upgraded Countertops
Bedrooms and Bathrooms
- 4 Bedrooms
- 3 Full Bathrooms
Parking
- 1 Open Parking Space
- 1 Parking Space
- 1 Attached Carport Space
- Off-Street Parking
Schools
- Northwood High School
Utilities
- Forced Air Heating and Cooling System
- Electric Water Heater
Community Details
- No Home Owners Association
- Wheaton Out Res. Subdivision
Listing and Financial Details
- Tax Lot 2
- Assessor Parcel Number 161300956502
Ownership History
Purchase Details
Home Financials for this Owner
Home Financials are based on the most recent Mortgage that was taken out on this home.Purchase Details
Purchase Details
Home Financials for this Owner
Home Financials are based on the most recent Mortgage that was taken out on this home.Purchase Details
Purchase Details
Purchase Details
Purchase Details
Similar Homes in Silver Spring, MD
Home Values in the Area
Average Home Value in this Area
Purchase History
| Date | Type | Sale Price | Title Company |
|---|---|---|---|
| Deed | $409,000 | First Amer Title Ins Corp | |
| Interfamily Deed Transfer | -- | None Available | |
| Deed | $370,000 | -- | |
| Trustee Deed | $385,000 | None Available | |
| Deed | $550,000 | -- | |
| Deed | $550,000 | -- | |
| Deed | $269,900 | -- |
Mortgage History
| Date | Status | Loan Amount | Loan Type |
|---|---|---|---|
| Open | $50,000 | Credit Line Revolving | |
| Open | $368,000 | New Conventional | |
| Closed | $45,000 | Credit Line Revolving | |
| Closed | $368,100 | New Conventional | |
| Previous Owner | $351,500 | New Conventional |
Property History
| Date | Event | Price | Change | Sq Ft Price |
|---|---|---|---|---|
| 04/17/2015 04/17/15 | Sold | $409,000 | 0.0% | $206 / Sq Ft |
| 03/21/2015 03/21/15 | Pending | -- | -- | -- |
| 03/13/2015 03/13/15 | For Sale | $409,000 | +10.5% | $206 / Sq Ft |
| 01/18/2013 01/18/13 | Sold | $370,000 | -2.6% | $186 / Sq Ft |
| 12/13/2012 12/13/12 | Pending | -- | -- | -- |
| 11/20/2012 11/20/12 | For Sale | $379,900 | -- | $191 / Sq Ft |
Tax History Compared to Growth
Tax History
| Year | Tax Paid | Tax Assessment Tax Assessment Total Assessment is a certain percentage of the fair market value that is determined by local assessors to be the total taxable value of land and additions on the property. | Land | Improvement |
|---|---|---|---|---|
| 2024 | $6,511 | $496,167 | $0 | $0 |
| 2023 | $5,455 | $467,033 | $0 | $0 |
| 2022 | $4,853 | $437,900 | $207,200 | $230,700 |
| 2021 | $4,301 | $417,700 | $0 | $0 |
| 2020 | $4,301 | $397,500 | $0 | $0 |
| 2019 | $4,041 | $377,300 | $190,600 | $186,700 |
| 2018 | $3,959 | $372,000 | $0 | $0 |
| 2017 | $3,962 | $366,700 | $0 | $0 |
| 2016 | -- | $361,400 | $0 | $0 |
| 2015 | $3,557 | $359,400 | $0 | $0 |
| 2014 | $3,557 | $357,400 | $0 | $0 |
Agents Affiliated with this Home
-
Angela Valdivia

Seller's Agent in 2015
Angela Valdivia
Long & Foster
(301) 275-9309
38 Total Sales
-
Deborah Gerald

Buyer's Agent in 2015
Deborah Gerald
Compass
(301) 873-0422
4 in this area
72 Total Sales
-
Chris Jeffries

Seller's Agent in 2013
Chris Jeffries
Weichert Corporate
(301) 526-4654
6 Total Sales
-

Seller Co-Listing Agent in 2013
Michelle Gonzalez
Long & Foster
-
Kay Baer

Buyer's Agent in 2013
Kay Baer
RE/MAX
(240) 462-4047
63 Total Sales
Map
Source: Bright MLS
MLS Number: 1002312819
APN: 13-00956502
- 10903 Pebble Run Dr
- 10807 Huntley Place
- 11358 King George Dr
- 10938 Rocky Mount Way
- 10812 Jewett St
- 10864 Bucknell Dr Unit 2
- 10860 Bucknell Dr Unit 301
- 11016 Amherst Ave
- 2350 Cobble Hill Terrace
- 2344 Cobble Hill Terrace
- 1151 Kersey Rd
- 1710 Glenkarney Place
- 11601 Elkin St Unit 1
- 10715 Georgia Ave
- 1912 Arcola Ave
- 1121 University Blvd W
- 1121 University Blvd W
- 1121 University Blvd W
- 1121 University Blvd W
- 1121 University Blvd W
