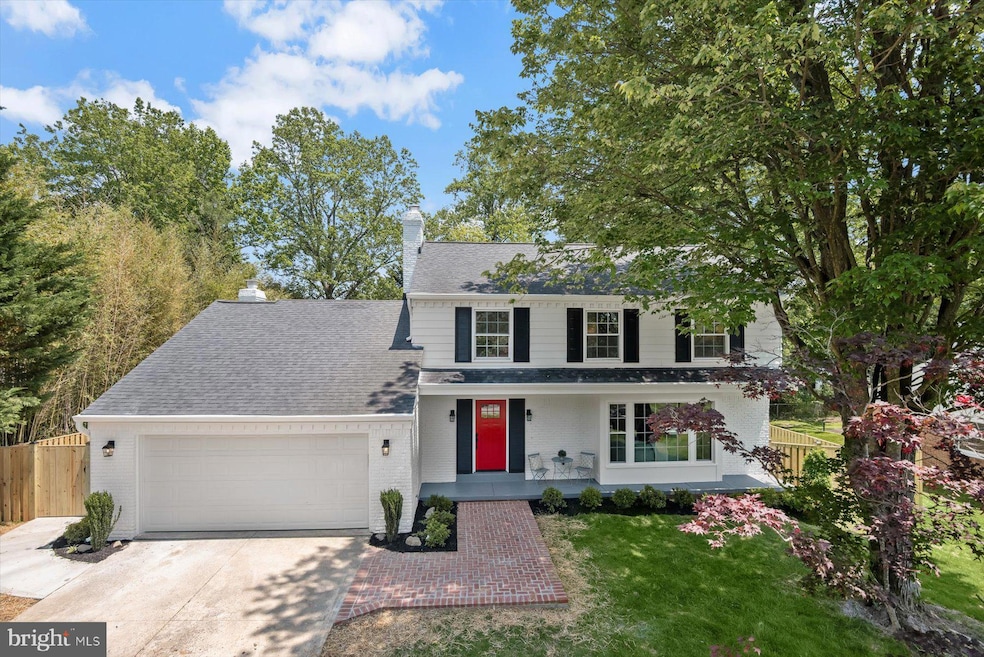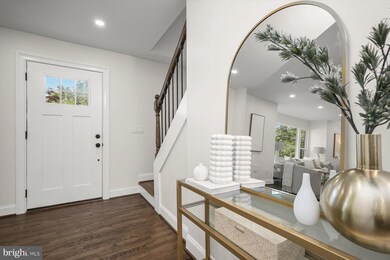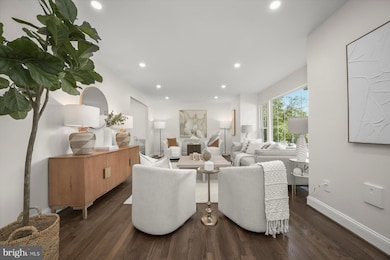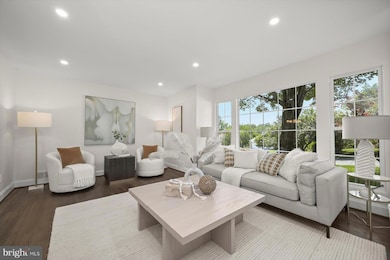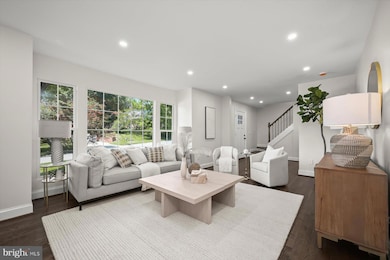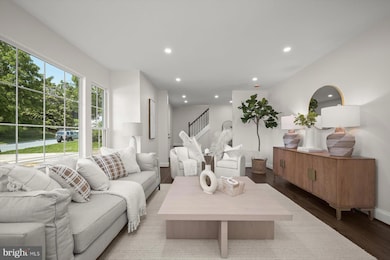
11003 Hunt Club Dr Potomac, MD 20854
Highlights
- Colonial Architecture
- 1 Fireplace
- 2 Car Attached Garage
- Bells Mill Elementary School Rated A
- No HOA
- Central Heating and Cooling System
About This Home
As of June 2025Welcome to 11003 Hunt Club Drive, a standout residence in the prestigious Fox Hills of Potomac. Positioned on one of the largest lots in the neighborhood, this fully reimagined home captures the essence of thoughtful design and high-quality craftsmanship. From the moment you step inside, you’ll notice a sense of balance and care in every detail. This is a home that feels both elevated and grounded, offering a fresh start in a location known for its quiet charm, mature surroundings, and access to the highly regarded school cluster. The main level flows effortlessly with newly installed oak hardwood floors, guiding you through a space that balances elegance and function. The kitchen is a showpiece of both style and performance, anchored by a suite of Bertazzoni stainless steel appliances. From the 36-inch gas range with matching hood to the sleek, no-fingerprint dishwasher and counter-depth refrigerator, every detail is designed to inspire. Mitered-edge Calcutta granite countertops and a matching backsplash complete the look with quiet confidence. Beyond the surface beauty, the home is outfitted with a new dual-zone HVAC system, Google Nest thermostats, energy-efficient windows and doors, and a high-performance water heater. These thoughtful upgrades offer peace of mind and year-round comfort. Even the day-to-day routines feel elevated, with a GE front-load washer and dryer and under-sink water filtration adding to the ease of modern living. Every corner of the home reflects intention, from custom light fixtures to elegant vanities and hardware. The primary suite features a spa-inspired glass-enclosed shower, while a Ring doorbell and motion-sensor lighting offer a sense of security that blends seamlessly with the home’s design. Step outside and you’ll find a backyard retreat made for quiet mornings and lively evenings alike. A newly built brick patio and concrete walkway invite connection, while a full perimeter privacy fence and professional landscaping offer a peaceful sense of enclosure. Whether you’re entertaining guests or simply enjoying a moment of stillness, the outdoor space is a natural extension of the home’s warmth and character. 11003 Hunt Club Drive is not just beautifully renovated. It has been reimagined for real life. Every detail speaks to the care and vision behind it. In a location as beloved as Fox Hills, homes like this rarely become available. This is your opportunity to experience a home that looks good, feels right, and lives beautifully.
Last Agent to Sell the Property
Long Ngo
Redfin Corp Listed on: 06/05/2025

Home Details
Home Type
- Single Family
Est. Annual Taxes
- $10,684
Year Built
- Built in 1967
Lot Details
- 0.33 Acre Lot
- Property is zoned R200
Parking
- 2 Car Attached Garage
- Front Facing Garage
- Garage Door Opener
- Driveway
Home Design
- Colonial Architecture
- Brick Exterior Construction
Interior Spaces
- Property has 3 Levels
- 1 Fireplace
- Finished Basement
Bedrooms and Bathrooms
- 5 Bedrooms
Utilities
- Central Heating and Cooling System
- Natural Gas Water Heater
Community Details
- No Home Owners Association
- Fox Hills Subdivision
Listing and Financial Details
- Tax Lot 22
- Assessor Parcel Number 161000884717
Ownership History
Purchase Details
Home Financials for this Owner
Home Financials are based on the most recent Mortgage that was taken out on this home.Purchase Details
Home Financials for this Owner
Home Financials are based on the most recent Mortgage that was taken out on this home.Similar Homes in the area
Home Values in the Area
Average Home Value in this Area
Purchase History
| Date | Type | Sale Price | Title Company |
|---|---|---|---|
| Deed | $1,500,000 | First American Title | |
| Deed | $1,500,000 | First American Title | |
| Deed | $900,000 | Commonwealth Land Title | |
| Deed | $900,000 | Commonwealth Land Title |
Mortgage History
| Date | Status | Loan Amount | Loan Type |
|---|---|---|---|
| Previous Owner | $875,000 | New Conventional | |
| Previous Owner | $938,250 | Reverse Mortgage Home Equity Conversion Mortgage |
Property History
| Date | Event | Price | Change | Sq Ft Price |
|---|---|---|---|---|
| 06/27/2025 06/27/25 | Sold | $1,500,000 | +9.5% | $519 / Sq Ft |
| 06/08/2025 06/08/25 | Pending | -- | -- | -- |
| 06/05/2025 06/05/25 | For Sale | $1,369,900 | -- | $474 / Sq Ft |
Tax History Compared to Growth
Tax History
| Year | Tax Paid | Tax Assessment Tax Assessment Total Assessment is a certain percentage of the fair market value that is determined by local assessors to be the total taxable value of land and additions on the property. | Land | Improvement |
|---|---|---|---|---|
| 2024 | $10,684 | $889,167 | $0 | $0 |
| 2023 | $8,651 | $796,633 | $0 | $0 |
| 2022 | $7,485 | $704,100 | $442,200 | $261,900 |
| 2021 | $7,381 | $702,967 | $0 | $0 |
| 2020 | $7,381 | $701,833 | $0 | $0 |
| 2019 | $7,352 | $700,700 | $442,200 | $258,500 |
| 2018 | $7,333 | $698,467 | $0 | $0 |
| 2017 | $7,449 | $696,233 | $0 | $0 |
| 2016 | -- | $694,000 | $0 | $0 |
| 2015 | $6,784 | $687,000 | $0 | $0 |
| 2014 | $6,784 | $680,000 | $0 | $0 |
Agents Affiliated with this Home
-
L
Seller's Agent in 2025
Long Ngo
Redfin Corp
-
James Holland

Buyer's Agent in 2025
James Holland
Samson Properties
(202) 431-6637
1 in this area
67 Total Sales
Map
Source: Bright MLS
MLS Number: MDMC2184064
APN: 10-00884717
- 11124 Hunt Club Dr
- 10915 Lamplighter Ln
- 8600 Fox Run
- 8712 Fox Run
- 8510 Bells Ridge Terrace
- 8712 Harness Trail
- 8431 Bells Ridge Terrace
- 10914 Larkmeade Ln
- 8328 Tuckerman Ln
- 10900 Bells Ridge Dr
- 8316 Bells Mill Rd
- 8942 Barrowgate Ct
- 8806 Fox Hills Trail
- 9008 Marseille Dr
- 10749 Deborah Dr
- 8516 Scarboro Ct
- 10857 Deborah Dr
- 12 Redbud Ct
- 11621 Regency Dr
- 10513 Democracy Ln
