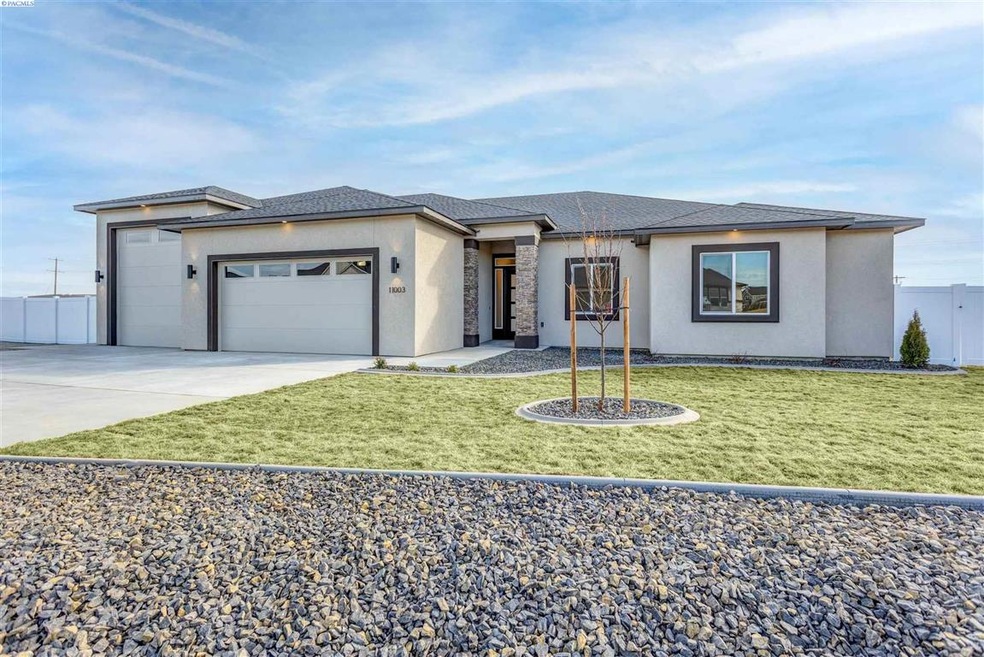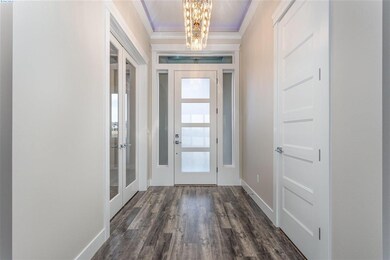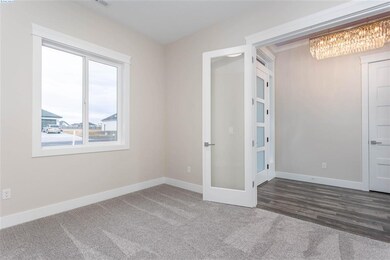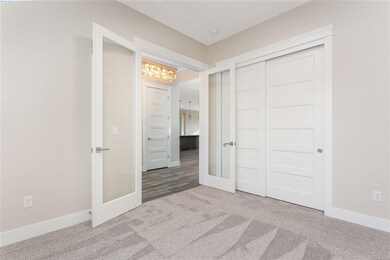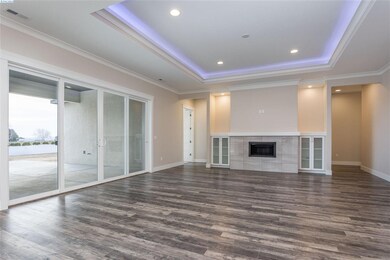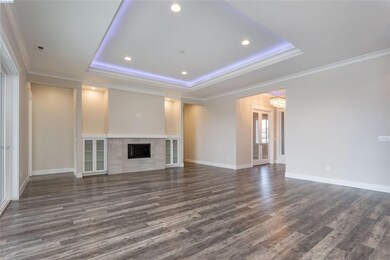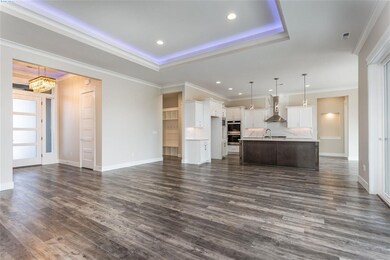
11003 Summit View Ct Kennewick, WA 99338
Estimated Value: $846,000 - $878,986
Highlights
- Under Construction
- RV Access or Parking
- Wood Flooring
- Cottonwood Elementary School Rated A-
- Primary Bedroom Suite
- Great Room
About This Home
As of March 2021MLS# 249276 Prodigy Homes presents to you, the Presto RV floor plan, a 2,840 sq ft rambler offering quality craftsmanship and stunning design details throughout. This upgraded home features an open floor plan that provides large windows to pull in the natural light, 10 ft ceilings, 8 ft tall interior doors & entry doors, and a 12 ft slider in the living room, which adds to the expansive feeling The Presto has to offer. Any chef would love to call this kitchen their own, featuring gorgeous quartz counter-tops, large center island, ample cabinetry, and spacious pantry. You will also find 4 bedrooms (all w/walk-in closets) +den, and 3 bathrooms w/quartz counter-tops, including a lovely owner’s suite with dual vanities, soaking tub, and custom tiled shower. You will enjoy a welcoming front entry with stone accents on the front columns, and in the backyard a large covered patio area, perfect for entertaining. This home also includes a 3 car garage, offering room for your RV! This amazing home sits on a 1 acre lot in Bridlewood, offering a peaceful setting with nearby amenities. This is a fantastic opportunity that won't last. Call for more information!All agents and buyers are required to wear face masks at all times. Only 6 people total allowed in the homes at a time. All agents and buyers are to maintain 6 foot separation while on site and follow all other social distancing protocols.
Last Agent to Sell the Property
Retter and Company Sotheby's License #122008 Listed on: 10/08/2020

Co-Listed By
Tristy Hagedorn
Pahlisch Real Estate, Inc. License #114353
Home Details
Home Type
- Single Family
Est. Annual Taxes
- $7,438
Year Built
- Built in 2020 | Under Construction
Lot Details
- 1
Home Design
- Composition Shingle Roof
Interior Spaces
- 2,840 Sq Ft Home
- 1-Story Property
- Wired For Sound
- Coffered Ceiling
- Ceiling Fan
- Propane Fireplace
- Vinyl Clad Windows
- Entrance Foyer
- Great Room
- Combination Kitchen and Dining Room
- Den
- Utility Closet
- Laundry Room
- Utility Room
- Crawl Space
Kitchen
- Oven
- Cooktop
- Microwave
- Dishwasher
- Kitchen Island
- Granite Countertops
- Utility Sink
- Disposal
Flooring
- Wood
- Carpet
- Tile
Bedrooms and Bathrooms
- 5 Bedrooms
- Primary Bedroom Suite
- Walk-In Closet
- In-Law or Guest Suite
Parking
- 3 Car Attached Garage
- Garage Door Opener
- RV Access or Parking
Utilities
- Central Air
- Heat Pump System
- Water Heater
- Septic Tank
- Cable TV Available
Additional Features
- Covered patio or porch
- 1 Acre Lot
Ownership History
Purchase Details
Home Financials for this Owner
Home Financials are based on the most recent Mortgage that was taken out on this home.Similar Homes in Kennewick, WA
Home Values in the Area
Average Home Value in this Area
Purchase History
| Date | Buyer | Sale Price | Title Company |
|---|---|---|---|
| Cutsforth Terrie L | $592,592 | Chicago Title Company |
Mortgage History
| Date | Status | Borrower | Loan Amount |
|---|---|---|---|
| Open | Cutsforth Terrie L | $551,536 | |
| Previous Owner | Prodigy Homes Inc | $488,152 |
Property History
| Date | Event | Price | Change | Sq Ft Price |
|---|---|---|---|---|
| 03/05/2021 03/05/21 | Sold | $689,420 | 0.0% | $243 / Sq Ft |
| 11/02/2020 11/02/20 | Pending | -- | -- | -- |
| 10/08/2020 10/08/20 | For Sale | $689,420 | -- | $243 / Sq Ft |
Tax History Compared to Growth
Tax History
| Year | Tax Paid | Tax Assessment Tax Assessment Total Assessment is a certain percentage of the fair market value that is determined by local assessors to be the total taxable value of land and additions on the property. | Land | Improvement |
|---|---|---|---|---|
| 2024 | $7,438 | $879,510 | $180,000 | $699,510 |
| 2023 | $7,438 | $829,550 | $180,000 | $649,550 |
| 2022 | $7,170 | $714,510 | $150,000 | $564,510 |
| 2021 | $1,672 | $659,880 | $150,000 | $509,880 |
| 2020 | $0 | $150,000 | $150,000 | $0 |
Agents Affiliated with this Home
-
Ginger Hudson

Seller's Agent in 2021
Ginger Hudson
Retter and Company Sotheby's
(509) 845-9451
135 Total Sales
-

Seller Co-Listing Agent in 2021
Tristy Hagedorn
Pahlisch Real Estate, Inc.
(407) 404-1946
99 Total Sales
-
Christopher Linck

Buyer's Agent in 2021
Christopher Linck
Retter and Company Sotheby's
(509) 230-3191
61 Total Sales
Map
Source: Pacific Regional MLS
MLS Number: 249276
APN: 109881040000009
- 11003 Summit View Ct
- Lots 3 & 9 Bridlewood
- 85015 E Sagebrush Rd Unit Lt 48
- 90202 E Sagebrush Rd
- 91604 S Sagebrush Rd
- Lots 1 & 7 Bridlewood
- Lot 8 Bridlewood
- Lot 2 Bridlewood
- 11102 Summit View Ct
- Lot Bridlewood
- 91003 Summit View Dr
- 91003 Summit View Dr Unit Pre-Sale
- 10415 Summit View Ct
- 90705 E Sagebrush Rd
- 90705 E Sagebrush Rd Unit Custom Pre-Sale
- 10710 Summit View Ct
- 10906 Summit View Ct
- 92104 S Sagebrush Rd
- Lots 4,5,6 Bridlewood
- 10414 Summit View Ct
