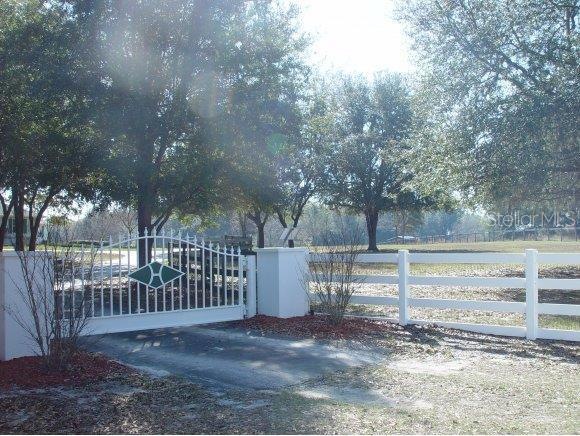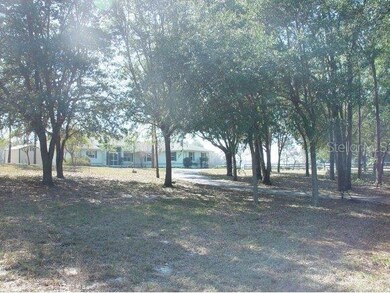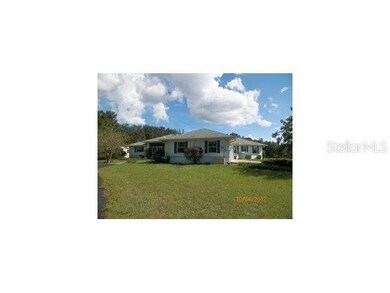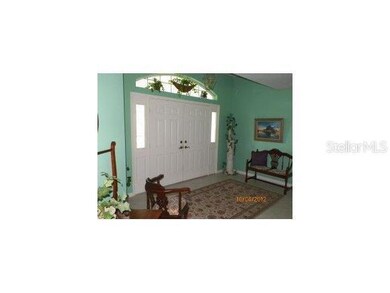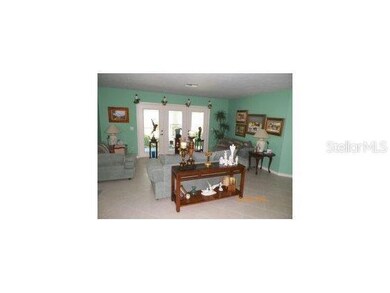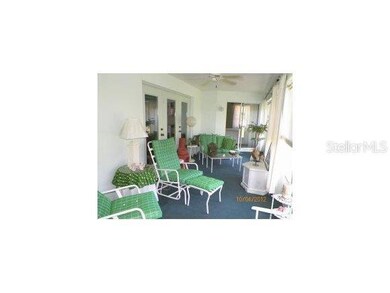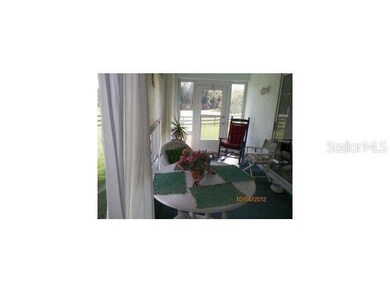
11003 SW 128th Ave Dunnellon, FL 34432
Rolling Hills NeighborhoodHighlights
- Race Track
- No HOA
- Formal Dining Room
- 5 Acre Lot
- Enclosed patio or porch
- 3 Car Attached Garage
About This Home
As of August 2023Hills of Ocala area. Once you enter the gate onto the circular drive you are ready to relax and/or entertain in your spacious, well loved home. The double door entry invites you into the great room, w/French doors leading to the vinyl enclosed lanai that spans the length of the home. Kitchen has new granite & breakfast nook w/bay window overlooking the paddock. Oversized formal dining room. Master bath also has granite his & her sinks and vanity. Guest bath is handicapped accessible. A/C & water heater 1 yr old, new paint inside & out, water softener, generator, auxiliary gate in addition to solar powered gate, & fruit trees!
Last Agent to Sell the Property
KELLER WILLIAMS CORNERSTONE RE License #3102331 Listed on: 01/24/2013

Home Details
Home Type
- Single Family
Est. Annual Taxes
- $1,611
Year Built
- Built in 1996
Lot Details
- 5 Acre Lot
- Wood Fence
- Wire Fence
- Irrigation
- Cleared Lot
- Landscaped with Trees
- Property is zoned A-1 General Agriculture
Parking
- 3 Car Attached Garage
- Garage Door Opener
Home Design
- Shingle Roof
- Concrete Siding
- Block Exterior
- Stucco
Interior Spaces
- 2,211 Sq Ft Home
- 1-Story Property
- Window Treatments
- Formal Dining Room
Kitchen
- Eat-In Kitchen
- Range
- Dishwasher
Flooring
- Carpet
- Tile
Bedrooms and Bathrooms
- 3 Bedrooms
- Split Bedroom Floorplan
- Walk-In Closet
- 2 Full Bathrooms
Laundry
- Dryer
- Washer
Outdoor Features
- Enclosed patio or porch
- Shed
Schools
- Dunnellon Elementary School
- Dunnellon Middle School
- Dunnellon High School
Utilities
- Central Air
- Heating Available
- Power Generator
- Well
- Water Softener
- Septic Tank
Additional Features
- Customized Wheelchair Accessible
- Race Track
Community Details
- No Home Owners Association
- Custom
Listing and Financial Details
- Property Available on 1/24/13
- Legal Lot and Block 2 / 3
- Assessor Parcel Number 35300-151-00
Ownership History
Purchase Details
Home Financials for this Owner
Home Financials are based on the most recent Mortgage that was taken out on this home.Similar Homes in Dunnellon, FL
Home Values in the Area
Average Home Value in this Area
Purchase History
| Date | Type | Sale Price | Title Company |
|---|---|---|---|
| Warranty Deed | $220,000 | Attorney |
Property History
| Date | Event | Price | Change | Sq Ft Price |
|---|---|---|---|---|
| 08/28/2023 08/28/23 | Sold | $625,000 | 0.0% | $280 / Sq Ft |
| 06/30/2023 06/30/23 | Pending | -- | -- | -- |
| 06/19/2023 06/19/23 | For Sale | $625,000 | +184.1% | $280 / Sq Ft |
| 04/30/2020 04/30/20 | Off Market | $220,000 | -- | -- |
| 05/13/2013 05/13/13 | Sold | $220,000 | -11.6% | $100 / Sq Ft |
| 04/18/2013 04/18/13 | Pending | -- | -- | -- |
| 01/24/2013 01/24/13 | For Sale | $249,000 | -- | $113 / Sq Ft |
Tax History Compared to Growth
Tax History
| Year | Tax Paid | Tax Assessment Tax Assessment Total Assessment is a certain percentage of the fair market value that is determined by local assessors to be the total taxable value of land and additions on the property. | Land | Improvement |
|---|---|---|---|---|
| 2023 | $3,357 | $230,137 | $0 | $0 |
| 2022 | $3,267 | $223,434 | $0 | $0 |
| 2021 | $3,265 | $216,926 | $0 | $0 |
| 2020 | $3,239 | $213,931 | $0 | $0 |
| 2019 | $3,192 | $209,121 | $0 | $0 |
| 2018 | $3,015 | $205,222 | $0 | $0 |
| 2017 | $2,960 | $201,001 | $32,118 | $168,883 |
| 2016 | $2,920 | $197,342 | $0 | $0 |
| 2015 | $2,942 | $195,970 | $0 | $0 |
| 2014 | $3,380 | $193,966 | $0 | $0 |
Agents Affiliated with this Home
-
Alex Sinclair

Seller's Agent in 2023
Alex Sinclair
MERIDIAN REALTY GROUP
(352) 789-1294
1 in this area
15 Total Sales
-
Penny Terry

Seller's Agent in 2013
Penny Terry
KELLER WILLIAMS CORNERSTONE RE
(352) 895-1648
70 Total Sales
Map
Source: Stellar MLS
MLS Number: OM385261
APN: 35300-151-00
- 11235 SW 131st Terrace
- 00 SW 113th Ln
- 000 SW 113th Ln
- 11447 SW 128th Ave
- 10688 SW 129th Terrace Rd
- 11200 SW 131 Terrace
- 0 SW 131 Terrace
- 13133 SW 107th Place
- TBD SW 132nd Ave
- 0 SW 132nd Ave Unit MFROK225247
- 13165 SW 107th St
- 13269 SW 112th St
- 13059 SW 105th Place
- 13292 SW 112th Place
- 13374 SW 112th St
- 13333 SW 113th Place
- 13344 SW 112th Place
- 13349 SW 113th Place
- 13074 SW 104th Ln
- 13371 SW 112th Place
