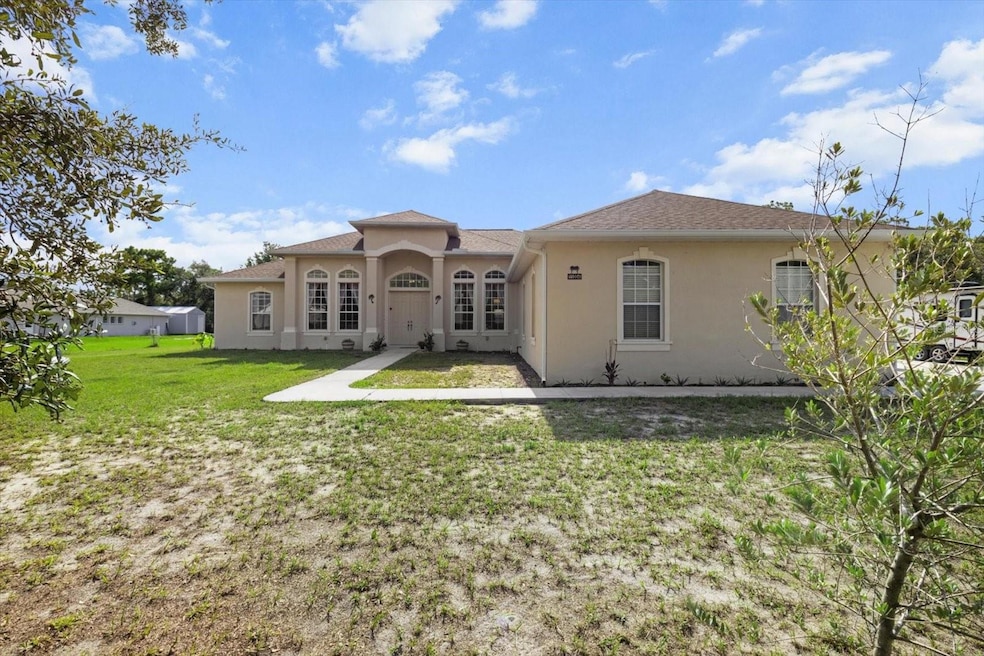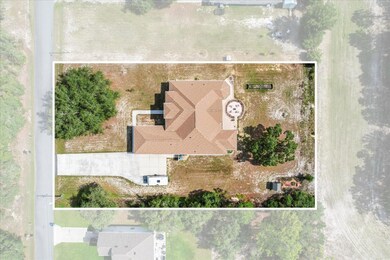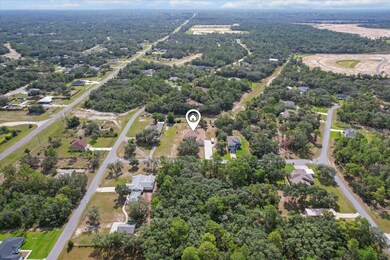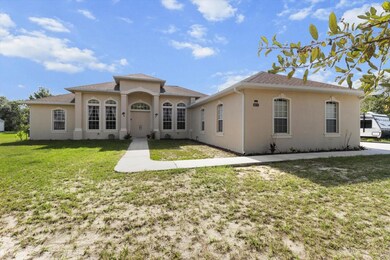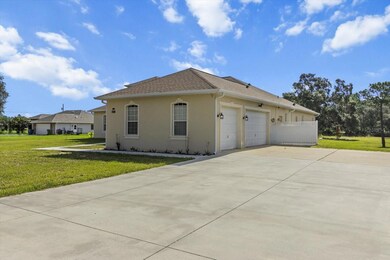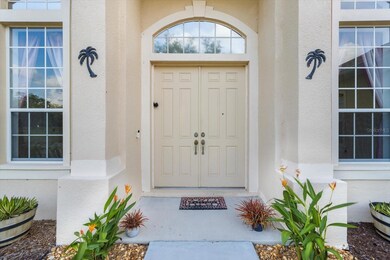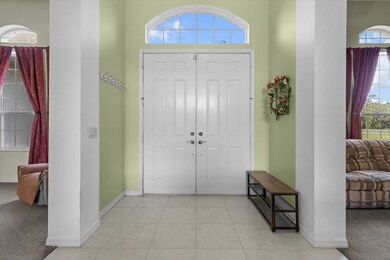11004 Carnes St Weeki Wachee, FL 34613
Royal Highlands NeighborhoodEstimated payment $2,965/month
Highlights
- Cathedral Ceiling
- Bonus Room
- Den
- Separate Formal Living Room
- No HOA
- Walk-In Pantry
About This Home
Under contract-accepting backup offers. Sprawling Weeki Wachee Estate on Nearly an Acre – No HOA, No CDD, Endless Possibilities!
Welcome to your ultimate blank canvas! This massive 4-bedroom, 3-bathroom residence offers an impressive 3,375 square feet of living space on a peaceful .88-acre oversized lot in the heart of Weeki Wachee — with no HOA and no CDD restrictions!
Built in 2005 and boasting a new roof (2022), this home has been thoughtfully maintained and includes all major appliances: refrigerator, stove, microwave, dishwasher, and water heater. Whether you’re dreaming of a multigenerational setup or just craving extra space, you’ll fall in love with the private in-law suite featuring a spacious 12x6 walk-in closet, ensuite bath, and private sliding door entry to the backyard — ideal for future pool bath conversion. From the moment you step inside, you’re greeted with towering ceilings, luxury vinyl plank flooring, and multiple living areas that give this home a sense of grandeur. The open-concept kitchen is a chef’s dream with a massive center island, huge walk-in pantry, and seating for five or more around the bar — perfect for entertaining on a grand scale. The formal dining room, second living area, and pocket sliders leading to the screened-in back patio add even more functional living space to enjoy Florida’s indoor-outdoor lifestyle. The primary suite is a true retreat — spanning 30x17.5 feet and featuring an attached 13.5x14’ den with dual closets, ideal for a home office, gym, or nursery. The ensuite bathroom offers dual vanities, a soaking tub, walk-in shower, and private water closet, along with a jaw-dropping 21-foot deep walk-in closet that’s ready to impress even the biggest wardrobe! And let’s not forget the oversized 3-car garage (24x36’) with 8-foot doors, and oversized driveway providing ample space for cars, toys, or even a workshop. Step outside to your private courtyard with pavers — the perfect space to relax, entertain, or build your dream pool oasis. With mature landscaping and room to grow, this property is a rare find in one of Weeki Wachee’s most desirable areas. The possibilities are endless — personalize, upgrade, expand, or simply enjoy the generous space and privacy this home provides. Whether you’re looking to upsize, invest, or create a multigenerational haven, this is the one you’ve been waiting for. (Roof 2022-Well Tank Replaced 12/2024-Septic Drain Field 2021-AC 2 Units (2005 & 2019)- Located in the peaceful and picturesque community of Weeki Wachee, just minutes from shopping, dining, state parks, and the crystal-clear waters of the Weeki Wachee River. Schedule your private showing today — this incredible value won’t last long!
Listing Agent
RE/MAX ALLIANCE GROUP Brokerage Phone: 727-845-4321 License #3410516 Listed on: 07/17/2025

Home Details
Home Type
- Single Family
Est. Annual Taxes
- $4,134
Year Built
- Built in 2005
Lot Details
- 0.89 Acre Lot
- East Facing Home
- Oversized Lot
- Landscaped with Trees
- Property is zoned R1C
Parking
- 3 Car Attached Garage
- Garage Door Opener
Home Design
- Block Foundation
- Shingle Roof
- Block Exterior
Interior Spaces
- 3,375 Sq Ft Home
- Cathedral Ceiling
- Blinds
- Sliding Doors
- Separate Formal Living Room
- Formal Dining Room
- Den
- Bonus Room
- Inside Utility
Kitchen
- Walk-In Pantry
- Cooktop
- Microwave
- Dishwasher
- Disposal
Flooring
- Carpet
- Ceramic Tile
- Luxury Vinyl Tile
Bedrooms and Bathrooms
- 4 Bedrooms
- Split Bedroom Floorplan
- En-Suite Bathroom
- 3 Full Bathrooms
- Split Vanities
- Soaking Tub
- Garden Bath
Laundry
- Laundry Room
- Washer and Electric Dryer Hookup
Outdoor Features
- Exterior Lighting
- Shed
- Rain Gutters
Additional Homes
- 294 SF Accessory Dwelling Unit
Utilities
- Central Heating and Cooling System
- Thermostat
- Electric Water Heater
- Septic Tank
- High Speed Internet
Community Details
- No Home Owners Association
- Royal Highlands Subdivision
Listing and Financial Details
- Visit Down Payment Resource Website
- Legal Lot and Block 2 / 337
- Assessor Parcel Number R01-221-17-3350-0337-0020
Map
Home Values in the Area
Average Home Value in this Area
Tax History
| Year | Tax Paid | Tax Assessment Tax Assessment Total Assessment is a certain percentage of the fair market value that is determined by local assessors to be the total taxable value of land and additions on the property. | Land | Improvement |
|---|---|---|---|---|
| 2025 | $4,110 | $266,956 | -- | -- |
| 2024 | $4,042 | $259,432 | -- | -- |
| 2023 | $4,042 | $251,876 | $0 | $0 |
| 2022 | $3,955 | $244,540 | $0 | $0 |
| 2021 | $3,830 | $227,904 | $0 | $0 |
| 2020 | $3,610 | $224,757 | $0 | $0 |
| 2019 | $3,624 | $219,704 | $0 | $0 |
| 2018 | $2,704 | $215,607 | $0 | $0 |
| 2017 | $2,990 | $211,172 | $0 | $0 |
| 2016 | $2,897 | $206,829 | $0 | $0 |
| 2015 | $2,492 | $178,428 | $0 | $0 |
| 2014 | $2,421 | $177,012 | $0 | $0 |
Property History
| Date | Event | Price | List to Sale | Price per Sq Ft | Prior Sale |
|---|---|---|---|---|---|
| 12/14/2025 12/14/25 | Pending | -- | -- | -- | |
| 09/26/2025 09/26/25 | Price Changed | $499,999 | -2.0% | $148 / Sq Ft | |
| 09/01/2025 09/01/25 | Price Changed | $510,000 | -2.9% | $151 / Sq Ft | |
| 07/17/2025 07/17/25 | For Sale | $525,000 | +169.2% | $156 / Sq Ft | |
| 12/23/2015 12/23/15 | Sold | $195,000 | -15.2% | $58 / Sq Ft | View Prior Sale |
| 11/06/2015 11/06/15 | Pending | -- | -- | -- | |
| 07/30/2015 07/30/15 | For Sale | $229,900 | -- | $68 / Sq Ft |
Purchase History
| Date | Type | Sale Price | Title Company |
|---|---|---|---|
| Special Warranty Deed | $195,000 | Paramount Title | |
| Trustee Deed | -- | None Available | |
| Warranty Deed | $7,000 | -- |
Mortgage History
| Date | Status | Loan Amount | Loan Type |
|---|---|---|---|
| Open | $201,055 | VA |
Source: Stellar MLS
MLS Number: W7877393
APN: R01-221-17-3350-0337-0020
- 10262 Maybird Ave
- WESTVILLE Plan at Royal Highlands
- SHELBY Plan at Royal Highlands
- 10197 Meadow Wren Ave
- The Raffaello Plan at Royal Highlands - The Signature Series
- The Modena Plan at Royal Highlands - The Signature Series
- The Venezia Plan at Royal Highlands - The Signature Series
- The Murano Plan at Royal Highlands - The Signature Series
- The Pompei Plan at Royal Highlands - The Signature Series
- The Donatello Plan at Royal Highlands - The Signature Series
- The Salerno Plan at Royal Highlands - The Signature Series
- The Leonardo Plan at Royal Highlands - The Signature Series
- The Verona Plan at Royal Highlands - The Signature Series
- 10373 Marvista Ct
- 10416 Rome Ln
- 10519 Manetta Rd
- Alafia Plan at Royal Highlands
- Manatee Plan at Royal Highlands
- Hillsborough Plan at Royal Highlands
- Kissimmee Plan at Royal Highlands
