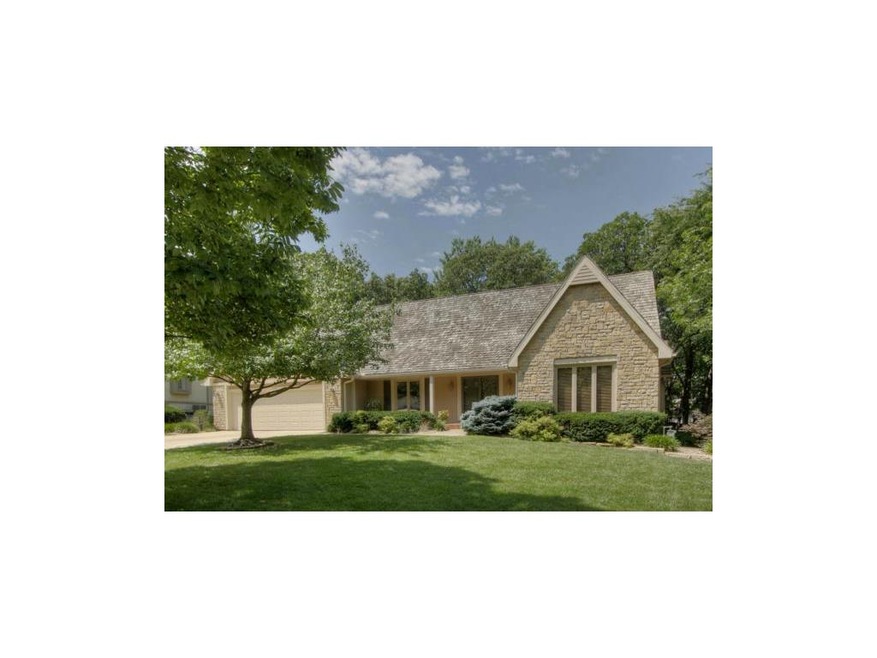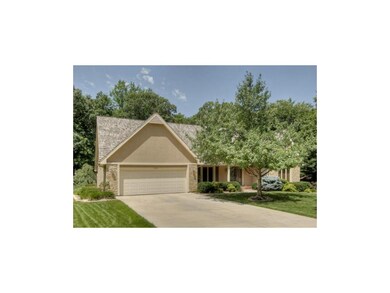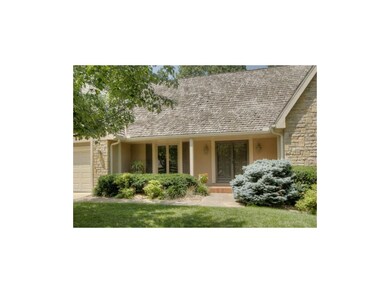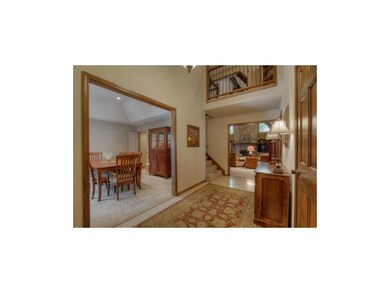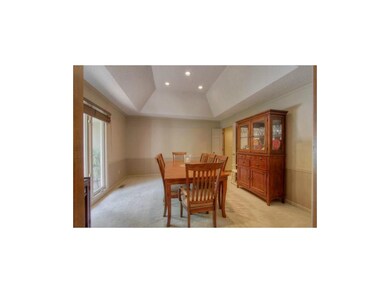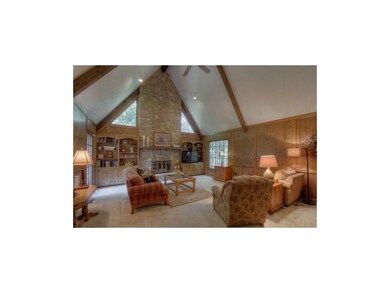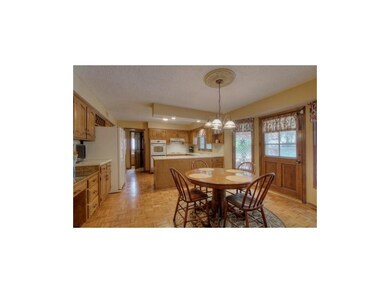
11004 Delmar St Leawood, KS 66211
Highlights
- Deck
- Recreation Room
- Traditional Architecture
- Leawood Elementary School Rated A
- Vaulted Ceiling
- Wood Flooring
About This Home
As of September 2014Great layout w/tons of space. Main floor Master w/huge Sitting Area that can be closed off & used as Office. Great Room w/cathedral ceilings, stacked fireplace & wet bar. Kit w/Corian dbl oven, desk & Breakfast Rm w/access to deck & treed yard. Huge finished LL w/walkout & wet bar. Incredible value in Longwood Forest & Blue Valley School District.
Home Details
Home Type
- Single Family
Est. Annual Taxes
- $5,200
Year Built
- Built in 1978
Lot Details
- Sprinkler System
- Many Trees
HOA Fees
- $42 Monthly HOA Fees
Parking
- 2 Car Attached Garage
- Front Facing Garage
- Garage Door Opener
Home Design
- Traditional Architecture
- Shake Roof
- Board and Batten Siding
Interior Spaces
- Wet Bar: Carpet, Cathedral/Vaulted Ceiling, Walk-In Closet(s), Ceiling Fan(s), Wet Bar, Hardwood, Double Vanity, Separate Shower And Tub, Shades/Blinds, Built-in Features, Pantry, Fireplace
- Central Vacuum
- Built-In Features: Carpet, Cathedral/Vaulted Ceiling, Walk-In Closet(s), Ceiling Fan(s), Wet Bar, Hardwood, Double Vanity, Separate Shower And Tub, Shades/Blinds, Built-in Features, Pantry, Fireplace
- Vaulted Ceiling
- Ceiling Fan: Carpet, Cathedral/Vaulted Ceiling, Walk-In Closet(s), Ceiling Fan(s), Wet Bar, Hardwood, Double Vanity, Separate Shower And Tub, Shades/Blinds, Built-in Features, Pantry, Fireplace
- Skylights
- Gas Fireplace
- Some Wood Windows
- Thermal Windows
- Shades
- Plantation Shutters
- Drapes & Rods
- Entryway
- Family Room with Fireplace
- Formal Dining Room
- Den
- Recreation Room
- Loft
Kitchen
- Eat-In Kitchen
- Double Oven
- Electric Oven or Range
- Built-In Range
- Recirculated Exhaust Fan
- Dishwasher
- Granite Countertops
- Laminate Countertops
- Disposal
Flooring
- Wood
- Wall to Wall Carpet
- Linoleum
- Laminate
- Stone
- Ceramic Tile
- Luxury Vinyl Plank Tile
- Luxury Vinyl Tile
Bedrooms and Bathrooms
- 4 Bedrooms
- Primary Bedroom on Main
- Cedar Closet: Carpet, Cathedral/Vaulted Ceiling, Walk-In Closet(s), Ceiling Fan(s), Wet Bar, Hardwood, Double Vanity, Separate Shower And Tub, Shades/Blinds, Built-in Features, Pantry, Fireplace
- Walk-In Closet: Carpet, Cathedral/Vaulted Ceiling, Walk-In Closet(s), Ceiling Fan(s), Wet Bar, Hardwood, Double Vanity, Separate Shower And Tub, Shades/Blinds, Built-in Features, Pantry, Fireplace
- Double Vanity
- Carpet
Laundry
- Laundry Room
- Laundry on main level
Finished Basement
- Walk-Out Basement
- Sump Pump
Home Security
- Storm Doors
- Fire and Smoke Detector
Outdoor Features
- Deck
- Enclosed patio or porch
Schools
- Leawood Elementary School
- Blue Valley North High School
Additional Features
- City Lot
- Central Heating and Cooling System
Community Details
- Association fees include curbside recycling, trash pick up
- Longwood Forest Subdivision
Listing and Financial Details
- Exclusions: See Sellers Disclosure
- Assessor Parcel Number HP75000001 0004
Ownership History
Purchase Details
Home Financials for this Owner
Home Financials are based on the most recent Mortgage that was taken out on this home.Purchase Details
Home Financials for this Owner
Home Financials are based on the most recent Mortgage that was taken out on this home.Purchase Details
Home Financials for this Owner
Home Financials are based on the most recent Mortgage that was taken out on this home.Purchase Details
Home Financials for this Owner
Home Financials are based on the most recent Mortgage that was taken out on this home.Similar Homes in the area
Home Values in the Area
Average Home Value in this Area
Purchase History
| Date | Type | Sale Price | Title Company |
|---|---|---|---|
| Warranty Deed | -- | Thomson Affinity Title Llc | |
| Warranty Deed | -- | Chicago Title Insurance Co | |
| Corporate Deed | -- | Assured Quality Title Co | |
| Warranty Deed | -- | Assured Quality Title Co |
Mortgage History
| Date | Status | Loan Amount | Loan Type |
|---|---|---|---|
| Open | $98,350 | New Conventional | |
| Open | $415,000 | Future Advance Clause Open End Mortgage | |
| Previous Owner | $252,000 | New Conventional | |
| Previous Owner | $279,150 | Purchase Money Mortgage | |
| Previous Owner | $230,000 | Purchase Money Mortgage | |
| Closed | $34,900 | No Value Available |
Property History
| Date | Event | Price | Change | Sq Ft Price |
|---|---|---|---|---|
| 09/23/2014 09/23/14 | Sold | -- | -- | -- |
| 07/30/2014 07/30/14 | Pending | -- | -- | -- |
| 07/28/2014 07/28/14 | For Sale | $479,900 | +41.4% | $128 / Sq Ft |
| 08/09/2013 08/09/13 | Sold | -- | -- | -- |
| 07/20/2013 07/20/13 | Pending | -- | -- | -- |
| 07/11/2013 07/11/13 | For Sale | $339,500 | -- | $128 / Sq Ft |
Tax History Compared to Growth
Tax History
| Year | Tax Paid | Tax Assessment Tax Assessment Total Assessment is a certain percentage of the fair market value that is determined by local assessors to be the total taxable value of land and additions on the property. | Land | Improvement |
|---|---|---|---|---|
| 2024 | $9,156 | $82,030 | $18,492 | $63,538 |
| 2023 | $8,590 | $76,061 | $18,492 | $57,569 |
| 2022 | $7,884 | $68,368 | $18,492 | $49,876 |
| 2021 | $7,747 | $64,170 | $16,814 | $47,356 |
| 2020 | $7,639 | $62,008 | $14,620 | $47,388 |
| 2019 | $7,168 | $57,166 | $13,287 | $43,879 |
| 2018 | $6,851 | $53,670 | $13,287 | $40,383 |
| 2017 | $7,270 | $55,982 | $11,071 | $44,911 |
| 2016 | $7,141 | $55,051 | $9,244 | $45,807 |
| 2015 | $7,021 | $53,475 | $9,244 | $44,231 |
| 2013 | -- | $39,549 | $9,244 | $30,305 |
Agents Affiliated with this Home
-
C
Seller's Agent in 2014
Charles Small
ReeceNichols-KCN
(816) 590-5910
186 Total Sales
-
S
Seller Co-Listing Agent in 2014
SeAnne Gregory
ReeceNichols-KCN
64 Total Sales
-
S
Buyer's Agent in 2014
Sandy Howell
ReeceNichols- Leawood Town Center
-
K
Seller's Agent in 2013
KBT KCN Team
ReeceNichols - Leawood
(913) 293-6662
249 in this area
2,111 Total Sales
-

Seller Co-Listing Agent in 2013
Jeff Arrington
ReeceNichols - Leawood
(913) 851-7300
48 Total Sales
-

Buyer's Agent in 2013
Jennifer Harvey
Compass Realty Group
(913) 221-8863
4 in this area
70 Total Sales
Map
Source: Heartland MLS
MLS Number: 1840202
APN: HP75000001-0004
- 4300 W 112th St
- 4300 W 112th Terrace
- 4140 W 111th Terrace
- 4417 W 111th Terrace
- 4317 W 112th Terrace
- 11221 Granada Ln
- 11203 Cedar St
- 11349 Buena Vista St
- 10511 Mission Rd Unit 310
- 4912 W 114th St
- 11401 Cedar St
- 10408 Howe Ln
- 11626 Tomahawk Creek Pkwy Unit J
- 11629 Tomahawk Creek Pkwy Unit G
- 11210 Juniper Dr
- 10508 Lee Blvd
- 10400 Howe Dr
- 2407 W 105th St
- 2616 W 112th St
- 10301 Howe Dr
