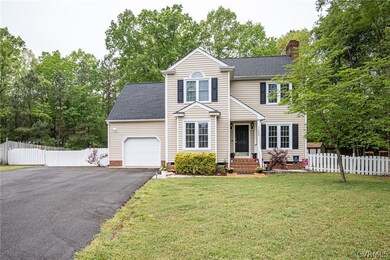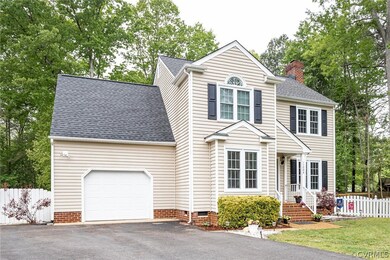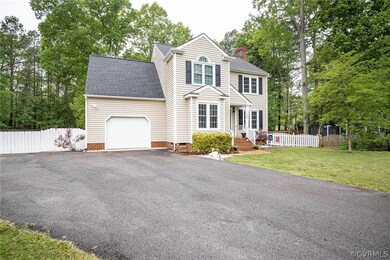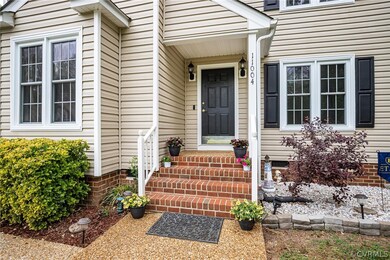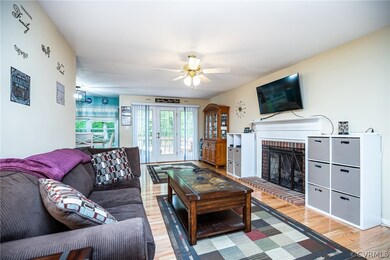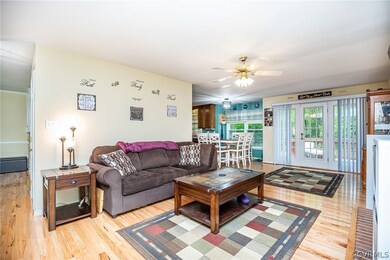
11004 Forest Trace Way Glen Allen, VA 23059
Highlights
- Colonial Architecture
- Deck
- Separate Formal Living Room
- Glen Allen High School Rated A
- Wood Flooring
- Breakfast Area or Nook
About This Home
As of June 2022Welcome to 11004 Forest Trace Way! This beautiful home is bright, spacious and located in the award winning Glen Allen HS district. Outside you'll love the cul de sac lot, well maintained landscaping, newer roof, custom driveway & fenced in rear yard! Head inside where you will find a spacious family room w/ beautiful hardwood floors & fireplace. In the kitchen, you'll find more hardwoods, plenty of cabinetry, eat-in area, farmhouse stainless steel sink, & pantry. The formal dining room boasts hardwoods, chair rail/ crown molding, & updated lighting- use it as formal dining, formal living, home office, playroom, you name it! On the second floor you'll appreciate the spacious primary suite w/ full attached bathroom & walk-in closet! Three additional bedrooms and 2nd floor laundry closet as well. Head out back-the full fenced backyard offers privacy, is great for pets & the spacious rear deck & patio is perfect for entertaining guests. Detached shed offers exterior storage. Sellers had new HVAC systems installed (2020) and created a CLIMATE CONTROLLED garage-completely renovated. Perfect for entertaining OR using it as a traditional garage! Close to schools, shopping, restaurants!
Last Agent to Sell the Property
Hometown Realty License #0225185338 Listed on: 05/04/2022

Home Details
Home Type
- Single Family
Est. Annual Taxes
- $2,474
Year Built
- Built in 1992
Lot Details
- 0.36 Acre Lot
- Privacy Fence
- Back Yard Fenced
- Zoning described as R2AC
Parking
- 1 Car Direct Access Garage
- Oversized Parking
- Garage Door Opener
Home Design
- Colonial Architecture
- Brick Exterior Construction
- Frame Construction
- Shingle Roof
- Composition Roof
- Vinyl Siding
Interior Spaces
- 2,158 Sq Ft Home
- 2-Story Property
- Wired For Data
- Ceiling Fan
- Wood Burning Fireplace
- Fireplace Features Masonry
- Bay Window
- Separate Formal Living Room
- Crawl Space
- Washer and Dryer Hookup
Kitchen
- Breakfast Area or Nook
- Eat-In Kitchen
Flooring
- Wood
- Carpet
- Vinyl
Bedrooms and Bathrooms
- 4 Bedrooms
- En-Suite Primary Bedroom
Outdoor Features
- Deck
- Exterior Lighting
- Shed
- Stoop
Schools
- Greenwood Elementary School
- Hungary Creek Middle School
- Glen Allen High School
Utilities
- Central Air
- Heat Pump System
- Water Heater
- High Speed Internet
Community Details
- Forest Trace Subdivision
Listing and Financial Details
- Tax Lot 15
- Assessor Parcel Number 774-769-9583
Ownership History
Purchase Details
Home Financials for this Owner
Home Financials are based on the most recent Mortgage that was taken out on this home.Purchase Details
Home Financials for this Owner
Home Financials are based on the most recent Mortgage that was taken out on this home.Purchase Details
Home Financials for this Owner
Home Financials are based on the most recent Mortgage that was taken out on this home.Purchase Details
Purchase Details
Similar Homes in the area
Home Values in the Area
Average Home Value in this Area
Purchase History
| Date | Type | Sale Price | Title Company |
|---|---|---|---|
| Bargain Sale Deed | $440,000 | Fidelity National Title | |
| Warranty Deed | $220,000 | -- | |
| Warranty Deed | $152,250 | -- | |
| Trustee Deed | $189,550 | -- | |
| Warranty Deed | $160,000 | -- |
Mortgage History
| Date | Status | Loan Amount | Loan Type |
|---|---|---|---|
| Open | $432,030 | FHA | |
| Previous Owner | $60,800 | Credit Line Revolving | |
| Previous Owner | $216,015 | FHA |
Property History
| Date | Event | Price | Change | Sq Ft Price |
|---|---|---|---|---|
| 06/10/2022 06/10/22 | Sold | $440,000 | +3.5% | $204 / Sq Ft |
| 05/07/2022 05/07/22 | Pending | -- | -- | -- |
| 05/04/2022 05/04/22 | For Sale | $424,950 | +179.1% | $197 / Sq Ft |
| 05/02/2014 05/02/14 | Sold | $152,250 | -14.6% | $84 / Sq Ft |
| 04/17/2014 04/17/14 | Pending | -- | -- | -- |
| 02/13/2014 02/13/14 | For Sale | $178,200 | -- | $99 / Sq Ft |
Tax History Compared to Growth
Tax History
| Year | Tax Paid | Tax Assessment Tax Assessment Total Assessment is a certain percentage of the fair market value that is determined by local assessors to be the total taxable value of land and additions on the property. | Land | Improvement |
|---|---|---|---|---|
| 2025 | $3,157 | $359,300 | $61,800 | $297,500 |
| 2024 | $3,157 | $346,900 | $61,800 | $285,100 |
| 2023 | $2,949 | $346,900 | $61,800 | $285,100 |
| 2022 | $2,533 | $298,000 | $58,900 | $239,100 |
| 2021 | $2,474 | $273,600 | $54,200 | $219,400 |
| 2020 | $2,380 | $273,600 | $54,200 | $219,400 |
| 2019 | $2,333 | $268,200 | $54,200 | $214,000 |
| 2018 | $2,210 | $254,000 | $52,300 | $201,700 |
| 2017 | $2,058 | $236,500 | $47,500 | $189,000 |
| 2016 | $1,874 | $215,400 | $42,800 | $172,600 |
| 2015 | $1,764 | $202,800 | $42,800 | $160,000 |
| 2014 | $1,764 | $202,800 | $42,800 | $160,000 |
Agents Affiliated with this Home
-
Larry Sanders

Seller's Agent in 2022
Larry Sanders
Hometown Realty
(804) 747-9933
6 in this area
229 Total Sales
-
Luis Ramirez

Buyer's Agent in 2022
Luis Ramirez
Samson Properties
(804) 617-2677
3 in this area
116 Total Sales
-
Elmer Diaz

Buyer Co-Listing Agent in 2022
Elmer Diaz
Samson Properties
(804) 640-6052
5 in this area
725 Total Sales
-
B
Seller's Agent in 2014
Brian Liggan
Virginia Capital Realty
-
N
Buyer's Agent in 2014
NON MLS USER MLS
NON MLS OFFICE
Map
Source: Central Virginia Regional MLS
MLS Number: 2211603
APN: 774-769-9583
- 11066 Greenwood Rd
- 10520 Greenwood Rd
- 2658 Forget me Not Ln
- 2630 Forget me Not Ln
- 10904 Robin Spring Ln
- 2604 Forget me Not Ln
- 10732 Forget me Not Way
- 2512 Forget me Not Ln
- 10733 Forget me Not Way
- 10724 Forget me Not Way
- 2509 Forget me Not Ln
- 10725 Forget me Not Way
- 10721 Forget me Not Way
- 10712 Forget me Not Way
- 10708 Forget me Not Way
- Ellerbe Plan at Greenhouse
- Brevard Plan at Greenhouse
- Davidson Plan at Greenhouse
- Raleigh Plan at Greenhouse
- Drexel Plan at Greenhouse

