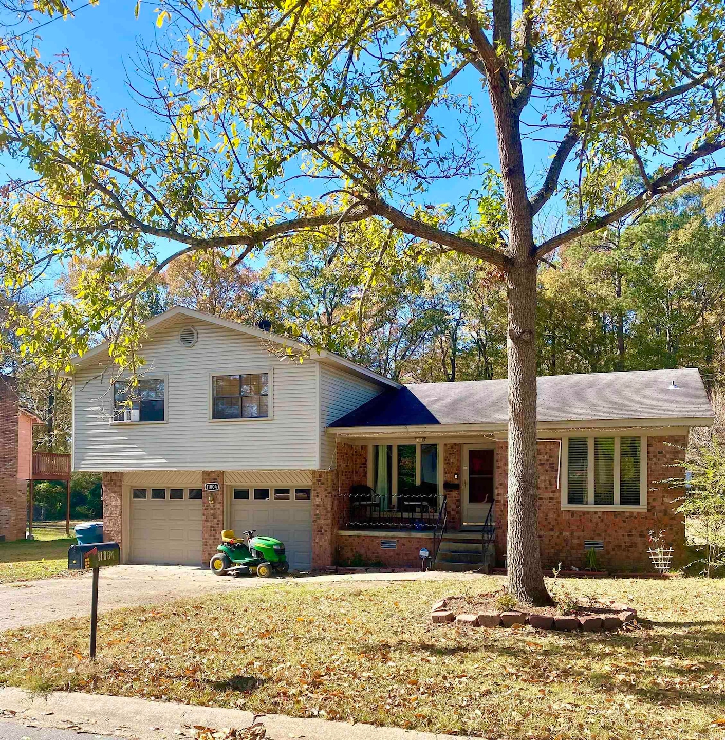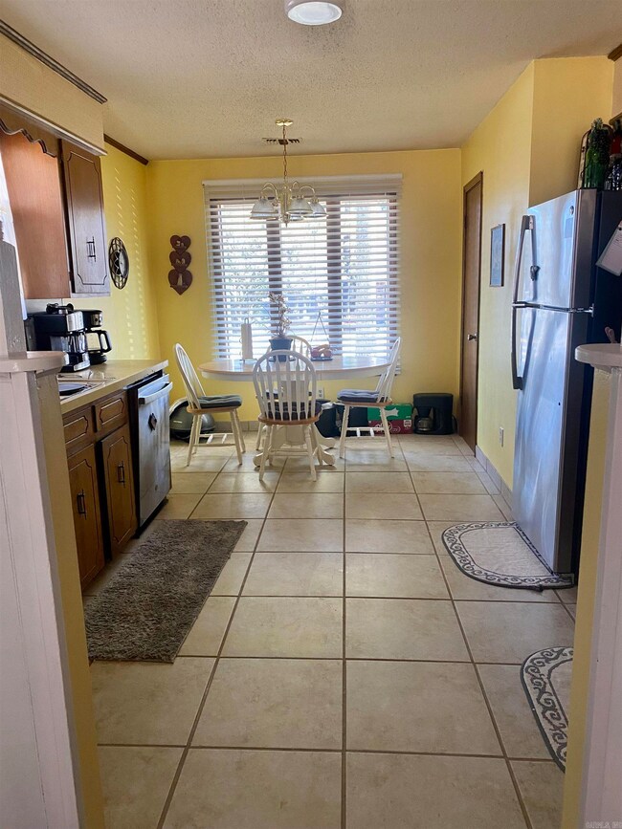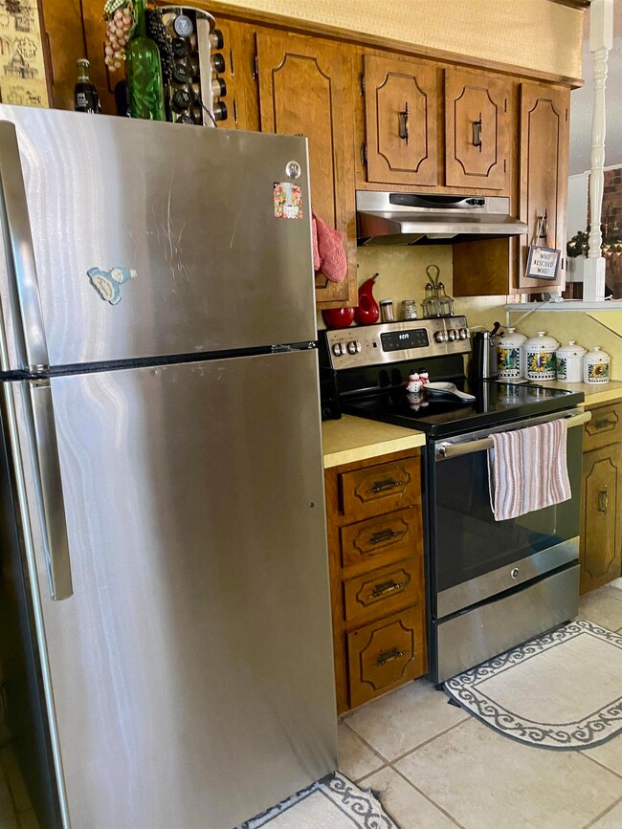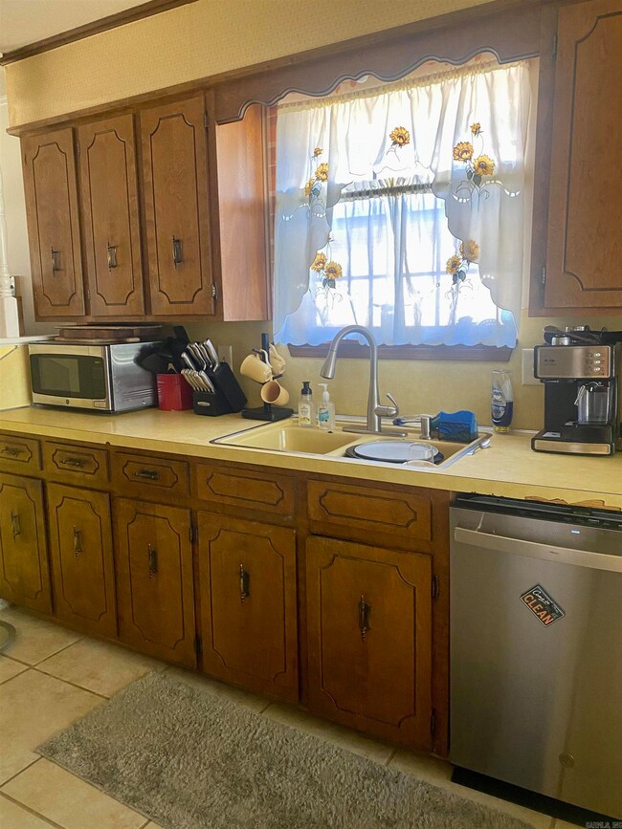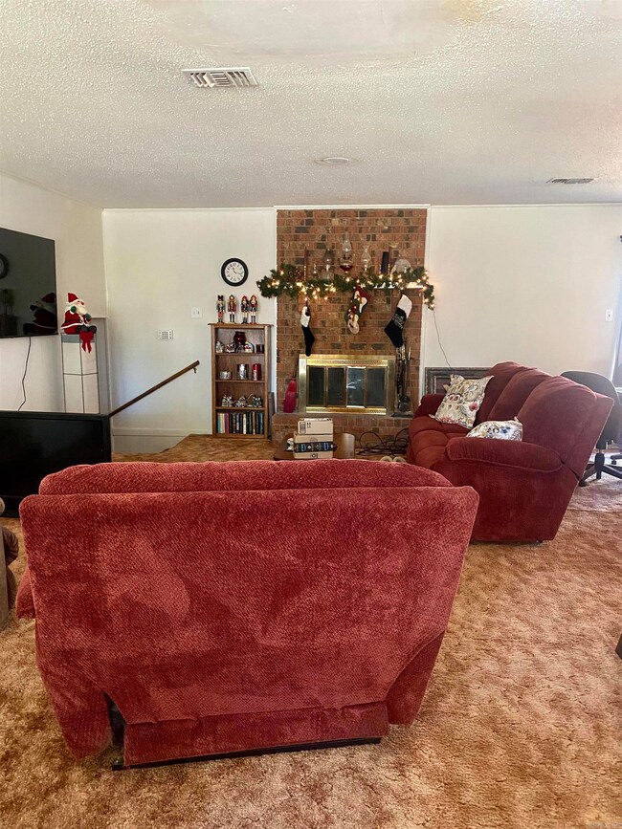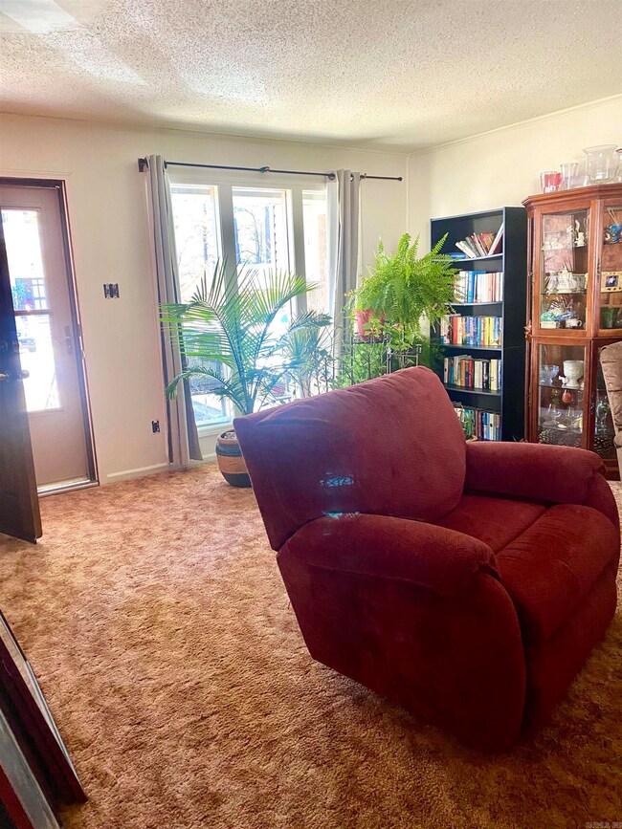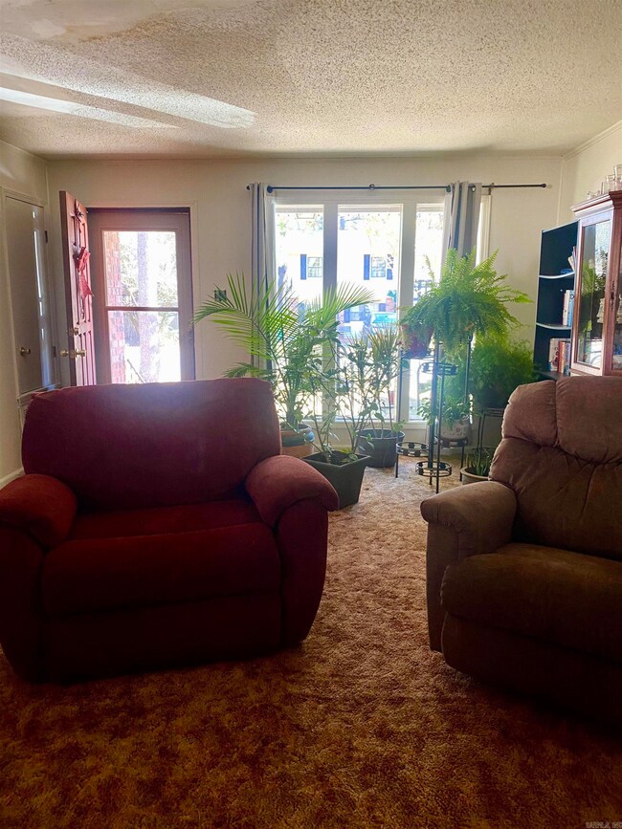
11004 King Arthurs Dr Little Rock, AR 72209
South Geyer Springs NeighborhoodHighlights
- Traditional Architecture
- Central Heating and Cooling System
- 2 Car Garage
- Tile Flooring
- Combination Dining and Living Room
- Family Room
About This Home
As of August 2024Check out this lovely tri level home in the Yorkwood neighborhood! Brand New Roof February 2024! This home offers a spacious living area with woodburning fireplace with gas starter. Primary bedroom host a large master bathroom with shower, double vanity sink with updated faucets and lighting. The laundry area is on the bottom level with a convenient adjacent half bath. Most of the interior has been freshly painted. Enjoy the large backyard from the deck or the covered back patio. Schedule a showing before missing out on this great property! Home is being sold "as is." Text agent to schedule a private showing.
Home Details
Home Type
- Single Family
Est. Annual Taxes
- $890
Year Built
- Built in 1977
Lot Details
- 0.32 Acre Lot
- Level Lot
Parking
- 2 Car Garage
Home Design
- Traditional Architecture
- Composition Roof
Interior Spaces
- 1,732 Sq Ft Home
- 3-Story Property
- Wood Burning Fireplace
- Fireplace With Gas Starter
- Family Room
- Combination Dining and Living Room
Kitchen
- Electric Range
- Stove
- Dishwasher
Flooring
- Carpet
- Tile
- Vinyl
Bedrooms and Bathrooms
- 3 Bedrooms
- All Upper Level Bedrooms
Utilities
- Central Heating and Cooling System
- Window Unit Cooling System
- Window Unit Heating System
Ownership History
Purchase Details
Home Financials for this Owner
Home Financials are based on the most recent Mortgage that was taken out on this home.Purchase Details
Purchase Details
Similar Homes in the area
Home Values in the Area
Average Home Value in this Area
Purchase History
| Date | Type | Sale Price | Title Company |
|---|---|---|---|
| Personal Reps Deed | $130,000 | None Listed On Document | |
| Interfamily Deed Transfer | -- | None Available | |
| Interfamily Deed Transfer | -- | None Available |
Property History
| Date | Event | Price | Change | Sq Ft Price |
|---|---|---|---|---|
| 07/16/2025 07/16/25 | Pending | -- | -- | -- |
| 07/10/2025 07/10/25 | For Sale | $205,000 | 0.0% | $118 / Sq Ft |
| 06/24/2025 06/24/25 | Pending | -- | -- | -- |
| 05/24/2025 05/24/25 | For Sale | $205,000 | +57.7% | $118 / Sq Ft |
| 08/16/2024 08/16/24 | Sold | $130,000 | -6.5% | $75 / Sq Ft |
| 07/26/2024 07/26/24 | Pending | -- | -- | -- |
| 07/20/2024 07/20/24 | For Sale | $139,000 | 0.0% | $80 / Sq Ft |
| 05/16/2024 05/16/24 | Pending | -- | -- | -- |
| 05/13/2024 05/13/24 | For Sale | $139,000 | -- | $80 / Sq Ft |
Tax History Compared to Growth
Tax History
| Year | Tax Paid | Tax Assessment Tax Assessment Total Assessment is a certain percentage of the fair market value that is determined by local assessors to be the total taxable value of land and additions on the property. | Land | Improvement |
|---|---|---|---|---|
| 2023 | $890 | $27,391 | $3,600 | $23,791 |
| 2022 | $1,065 | $27,391 | $3,600 | $23,791 |
| 2021 | $1,071 | $16,720 | $2,900 | $13,820 |
| 2020 | $690 | $16,720 | $2,900 | $13,820 |
| 2019 | $690 | $16,720 | $2,900 | $13,820 |
| 2018 | $715 | $16,720 | $2,900 | $13,820 |
| 2017 | $715 | $16,720 | $2,900 | $13,820 |
| 2016 | $715 | $18,530 | $4,000 | $14,530 |
| 2015 | $891 | $12,713 | $4,000 | $8,713 |
| 2014 | $891 | $12,713 | $4,000 | $8,713 |
Agents Affiliated with this Home
-
R
Seller's Agent in 2025
Raquel Quintana
McDaniel & Co. REALTORS Inc.
-
S
Seller's Agent in 2024
Shelly Vaughan
Truman Ball Real Estate
Map
Source: Cooperative Arkansas REALTORS® MLS
MLS Number: 24016622
APN: 45L-081-00-167-00
- 11324 Ponderosa Dr
- 10709 Excalibur Dr
- 11618 Ponderosa Dr
- 7001 Mabelvale Cut Off
- 7100 Mabelvale Cut Off
- 10819 Lorie Ln
- 11711 Springtree Dr
- 8116 Depriest Rd
- Lot 170 Springtree Cir
- Lot 106 Spring Bend Cove
- TBD Springtree Cir
- 0000 Eva Ln
- 10001 Warren Dr
- 7400 Vega Dr
- 9901 Eva Ln
- 0 Shenandoah Dr
- 11014 Shenandoah Dr
- 8306 Oxford Valley Dr
- 7808 Rebecca Dr
- 10301 Milkyway Dr
