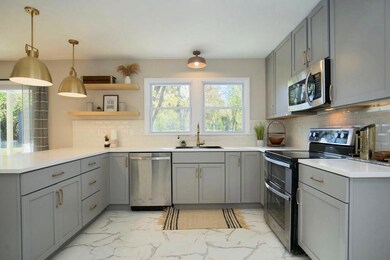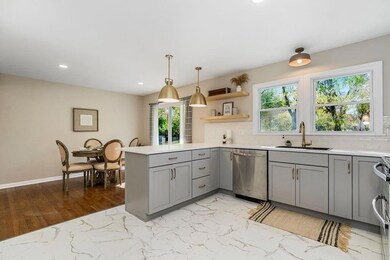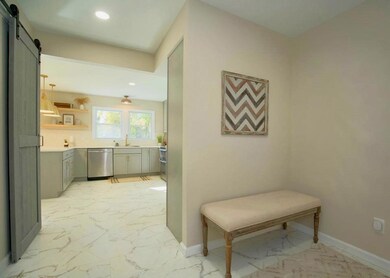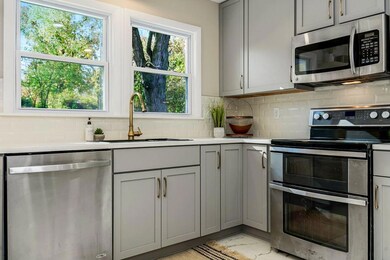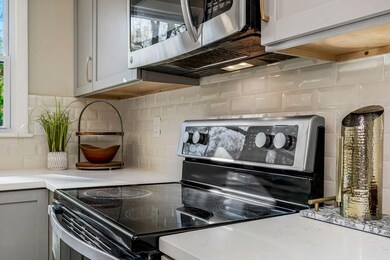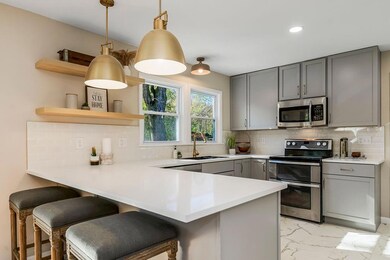
11005 E 75th St Raytown, MO 64138
Highlights
- Atrium Room
- Ranch Style House
- Quartz Countertops
- Recreation Room
- Wood Flooring
- No HOA
About This Home
As of January 2025Welcome to Your Dream Home: A Modern Ranch Retreat! Step into this stunning newly remodeled 4-bedroom, 3 Full bathroom ranch home where no detail has been overlooked. Includes a 5th Non-conforming Bedroom/Bonus Room! Nestled in a tranquil neighborhood, this home boasts a seamless blend of modern luxury and timeless charm, offering unparalleled comfort and elegance. Features You’ll Love: • A-New Gourmet Kitchen: Sparkling quartz countertops, sleek grey cabinetry with brushed gold finishes, and a spacious breakfast bar perfect for entertaining. Outfitted stainless steel appliances • 3 Luxurious Bathrooms: Each bathroom has been reimagined with spa-like finishes. • Bedrooms: Four spacious bedrooms, including 2 Masters both with adjoining bathrooms • Open Concept Living: The sun-drenched living and dining areas feature new hardwood floors, NEW windows, All interior JUST PAINTED and recessed LED lighting throughout. • Tech Upgrades: Brand-new HVAC system, New Electric Fireplace and Garage Door Opener. Exterior Highlights: • Roof & Siding: Newer Roof with Newly Painted Siding. • Garage: Oversized Driveway with Extended Parking, double gate for car access to backyard • Outdoor Living: A landscaped backyard oasis with a spacious deck and fenced yard. This home is essentially brand new, with updated plumbing, electrical wiring, and fixtures throughout. Whether you’re entertaining guests or creating a cozy retreat for your family, this home offers an extraordinary living experience. Schedule your showing today and be the first to make this renovated, breathtaking, ranch your forever home!
Last Agent to Sell the Property
Keller Williams Realty Partners Inc. Brokerage Phone: 913-735-0026 License #20178030413 Listed on: 11/15/2024

Home Details
Home Type
- Single Family
Est. Annual Taxes
- $2,269
Year Built
- Built in 1956
Lot Details
- 0.35 Acre Lot
- Wood Fence
- Aluminum or Metal Fence
Parking
- 1 Car Attached Garage
- Off-Street Parking
Home Design
- Ranch Style House
- Composition Roof
- Shingle Siding
- Cedar
Interior Spaces
- Ceiling Fan
- Entryway
- Family Room
- Living Room with Fireplace
- Combination Kitchen and Dining Room
- Recreation Room
- Bonus Room
- Atrium Room
Kitchen
- Breakfast Area or Nook
- Built-In Electric Oven
- Dishwasher
- Stainless Steel Appliances
- Quartz Countertops
- Disposal
Flooring
- Wood
- Ceramic Tile
- Luxury Vinyl Plank Tile
- Luxury Vinyl Tile
Bedrooms and Bathrooms
- 4 Bedrooms
- Walk-In Closet
- 3 Full Bathrooms
Laundry
- Laundry Room
- Laundry on lower level
- Dryer Hookup
Finished Basement
- Basement Fills Entire Space Under The House
- Sump Pump
- Bedroom in Basement
- Basement Window Egress
Outdoor Features
- Covered patio or porch
Utilities
- Central Air
- Heating System Uses Natural Gas
Community Details
- No Home Owners Association
- Hill Top Acres Subdivision
Listing and Financial Details
- Assessor Parcel Number 45-710-02-04-00-0-00-000
- $0 special tax assessment
Ownership History
Purchase Details
Home Financials for this Owner
Home Financials are based on the most recent Mortgage that was taken out on this home.Purchase Details
Home Financials for this Owner
Home Financials are based on the most recent Mortgage that was taken out on this home.Purchase Details
Home Financials for this Owner
Home Financials are based on the most recent Mortgage that was taken out on this home.Purchase Details
Similar Homes in the area
Home Values in the Area
Average Home Value in this Area
Purchase History
| Date | Type | Sale Price | Title Company |
|---|---|---|---|
| Warranty Deed | -- | Platinum Title | |
| Warranty Deed | -- | Platinum Title | |
| Warranty Deed | -- | Platinum Title | |
| Warranty Deed | -- | -- | |
| Interfamily Deed Transfer | -- | -- |
Mortgage History
| Date | Status | Loan Amount | Loan Type |
|---|---|---|---|
| Open | $283,882 | FHA | |
| Previous Owner | $13,069 | Stand Alone Second | |
| Previous Owner | $62,423 | FHA |
Property History
| Date | Event | Price | Change | Sq Ft Price |
|---|---|---|---|---|
| 01/15/2025 01/15/25 | Sold | -- | -- | -- |
| 11/23/2024 11/23/24 | Price Changed | $299,900 | -4.8% | $122 / Sq Ft |
| 11/15/2024 11/15/24 | For Sale | $315,000 | +70.3% | $128 / Sq Ft |
| 09/11/2024 09/11/24 | Sold | -- | -- | -- |
| 07/27/2024 07/27/24 | Pending | -- | -- | -- |
| 07/16/2024 07/16/24 | For Sale | $185,000 | -- | $67 / Sq Ft |
Tax History Compared to Growth
Tax History
| Year | Tax Paid | Tax Assessment Tax Assessment Total Assessment is a certain percentage of the fair market value that is determined by local assessors to be the total taxable value of land and additions on the property. | Land | Improvement |
|---|---|---|---|---|
| 2024 | $2,269 | $25,323 | $3,203 | $22,120 |
| 2023 | $2,269 | $25,324 | $2,972 | $22,352 |
| 2022 | $1,787 | $19,000 | $4,678 | $14,322 |
| 2021 | $1,793 | $19,000 | $4,678 | $14,322 |
| 2020 | $1,813 | $19,024 | $4,678 | $14,346 |
| 2019 | $1,803 | $19,024 | $4,678 | $14,346 |
| 2018 | $1,515 | $16,557 | $4,071 | $12,486 |
| 2017 | $1,515 | $16,557 | $4,071 | $12,486 |
| 2016 | $1,323 | $14,540 | $3,718 | $10,822 |
| 2014 | $1,299 | $14,117 | $3,610 | $10,507 |
Agents Affiliated with this Home
-
Andrea Volsen
A
Seller's Agent in 2025
Andrea Volsen
Keller Williams Realty Partners Inc.
(913) 906-5400
4 in this area
42 Total Sales
-
Karely Cardoza
K
Buyer's Agent in 2025
Karely Cardoza
Rival Real Estate
(720) 699-9166
1 in this area
14 Total Sales
-
J
Seller's Agent in 2024
Jazmine Jackson
Keller Williams Realty Partners Inc.
Map
Source: Heartland MLS
MLS Number: 2520170
APN: 45-710-02-04-00-0-00-000
- 7416 Harris Ave
- 11112 E 75th St
- 11205 E 74th St
- 7411 Englewood Ln
- 7325 Hardy Ave
- 7321 Hardy Ave
- 10920 E 71st Terrace
- 7415 Ash Ave
- 11704 E 76th Terrace
- 11708 E 74th Terrace
- 7424 Maywood Ave
- 11800 E 77th St
- 10600 E 71st Terrace
- 7809 Woodson Rd
- 7824 Ridgeway Ave
- 7909 Appleton Ave
- 11726 E 72nd St
- 7007 Lakeshore Dr
- 10216 E 70th Terrace
- 6828 Vermont Ave

