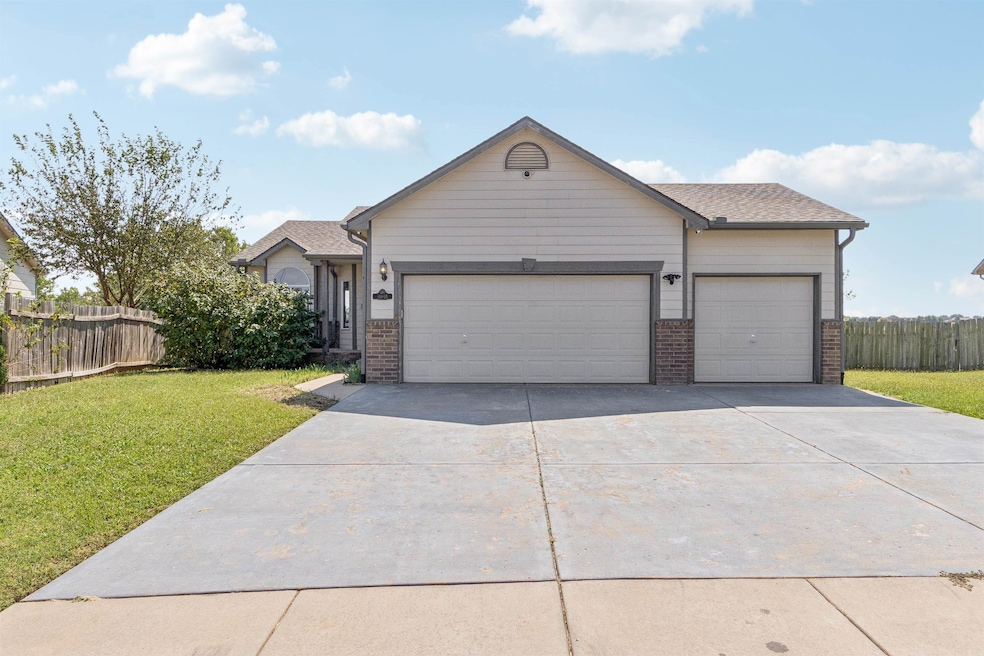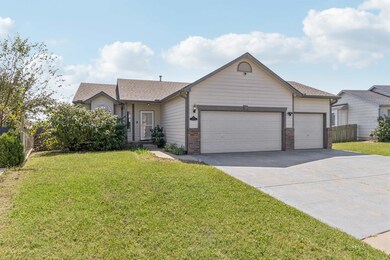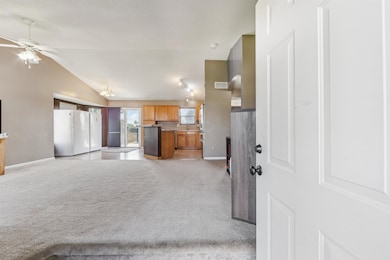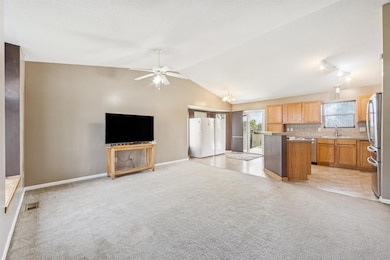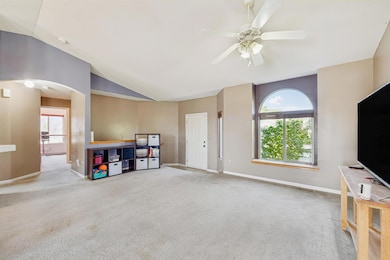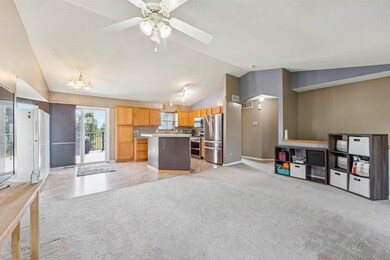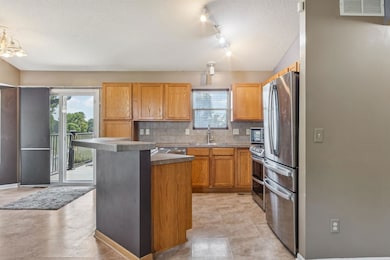11005 E Fawn Grove St Wichita, KS 67207
Harrison Park NeighborhoodEstimated payment $1,696/month
Highlights
- Deck
- Mud Room
- Walk-In Closet
- Vaulted Ceiling
- Storm Windows
- Living Room
About This Home
Welcome to 11005 E. Fawn Grove! This ranch-style home in the desirable Fawn Grove neighborhood offers a spacious main level with additional finished space in the view-out basement — perfect for families, entertainers, or work-from-home professionals. There is also the opportunity to add additional living space and a full bathroom in the basement area! The main level features a bright and open layout with vaulted ceilings, a kitchen island, tile backsplash, and kitchen appliances that will remain with the home. The spacious primary suite offers a private bath with a jetted tub, separate shower, and direct access to the deck — ideal for morning coffee or evening relaxation. There is another bedroom and full bathroom on the main level as well. The main-floor laundry/mudroom adds daily convenience, and the extended 3-car garage provides excellent workspace space and storage. The washer and dryer will remain with the property for your convenience! Downstairs, the finished view-out basement includes a large 3rd bedroom, a home theatre room, and is prepped for a future bathroom — giving you room to grow or entertain in style. Step outside to enjoy the fully fenced backyard, perfect for kids, pets, and outdoor living. The newer composite deck will give you peace of mind and alleviate any further maintenance concerns. Located near Kellogg, I-35, shopping, and restaurants — this home is the one that checks all the boxes!
Listing Agent
Coldwell Banker Plaza Real Estate License #SP00236729 Listed on: 09/19/2025

Home Details
Home Type
- Single Family
Est. Annual Taxes
- $2,759
Year Built
- Built in 2006
Lot Details
- 9,583 Sq Ft Lot
- Wood Fence
HOA Fees
- $14 Monthly HOA Fees
Parking
- 3 Car Garage
Home Design
- Composition Roof
Interior Spaces
- 1-Story Property
- Vaulted Ceiling
- Ceiling Fan
- Mud Room
- Living Room
- Basement
Kitchen
- Dishwasher
- Disposal
Flooring
- Carpet
- Laminate
Bedrooms and Bathrooms
- 3 Bedrooms
- Walk-In Closet
- 2 Full Bathrooms
Laundry
- Laundry Room
- Laundry on main level
- Dryer
- Washer
Home Security
- Storm Windows
- Storm Doors
- Fire and Smoke Detector
Outdoor Features
- Deck
Schools
- Christa Mcauliffe Academy K-8 Elementary School
- Southeast High School
Utilities
- Forced Air Heating and Cooling System
- Heating System Uses Natural Gas
Community Details
- $100 HOA Transfer Fee
- Fawn Grove At Sunset Lake Subdivision
Listing and Financial Details
- Assessor Parcel Number 20173-118-28-0-14-02-010.00
Map
Home Values in the Area
Average Home Value in this Area
Tax History
| Year | Tax Paid | Tax Assessment Tax Assessment Total Assessment is a certain percentage of the fair market value that is determined by local assessors to be the total taxable value of land and additions on the property. | Land | Improvement |
|---|---|---|---|---|
| 2025 | $2,764 | $27,670 | $5,463 | $22,207 |
| 2023 | $2,764 | $25,622 | $3,565 | $22,057 |
| 2022 | $2,571 | $23,058 | $3,358 | $19,700 |
| 2021 | $2,480 | $21,552 | $2,312 | $19,240 |
| 2020 | $2,378 | $20,724 | $2,312 | $18,412 |
| 2019 | $2,139 | $18,642 | $2,312 | $16,330 |
| 2018 | $2,041 | $17,757 | $2,496 | $15,261 |
| 2017 | $1,982 | $0 | $0 | $0 |
| 2016 | $1,574 | $0 | $0 | $0 |
| 2015 | $2,655 | $0 | $0 | $0 |
| 2014 | $2,610 | $0 | $0 | $0 |
Property History
| Date | Event | Price | List to Sale | Price per Sq Ft | Prior Sale |
|---|---|---|---|---|---|
| 10/20/2025 10/20/25 | Pending | -- | -- | -- | |
| 09/27/2025 09/27/25 | Price Changed | $275,000 | -1.8% | $154 / Sq Ft | |
| 09/19/2025 09/19/25 | For Sale | $280,000 | +86.8% | $157 / Sq Ft | |
| 01/06/2016 01/06/16 | Sold | -- | -- | -- | View Prior Sale |
| 11/18/2015 11/18/15 | Pending | -- | -- | -- | |
| 10/06/2015 10/06/15 | For Sale | $149,900 | -- | $133 / Sq Ft |
Purchase History
| Date | Type | Sale Price | Title Company |
|---|---|---|---|
| Warranty Deed | -- | Security 1St Title | |
| Warranty Deed | -- | None Available |
Mortgage History
| Date | Status | Loan Amount | Loan Type |
|---|---|---|---|
| Open | $142,348 | FHA | |
| Previous Owner | $139,025 | New Conventional |
Source: South Central Kansas MLS
MLS Number: 662190
APN: 118-28-0-14-02-010.00
- 10445 E Fawn Grove Ct
- 830 S Lindberg Cir
- 824 S Red Oaks Cir
- 729 S Bedford Cir
- 1525 S Shiloh St
- 1017 S Rue St
- 1007 S Lynnrae St
- 11527 E Harry St
- 1202 S Stoneybrook Cir
- 1703 S Shiloh St
- 12110 E Laguna St
- 1462 S Goebel Cir
- 10011 E Boston St
- 10316 E Countryside Cir
- 1734 S Justin Cir
- 12301 E Zimmerly Ct
- 10211 E Countryside Cir
- 1450 S Webb Rd
- 1044 S Beech St
- 1736 S Goebel St
