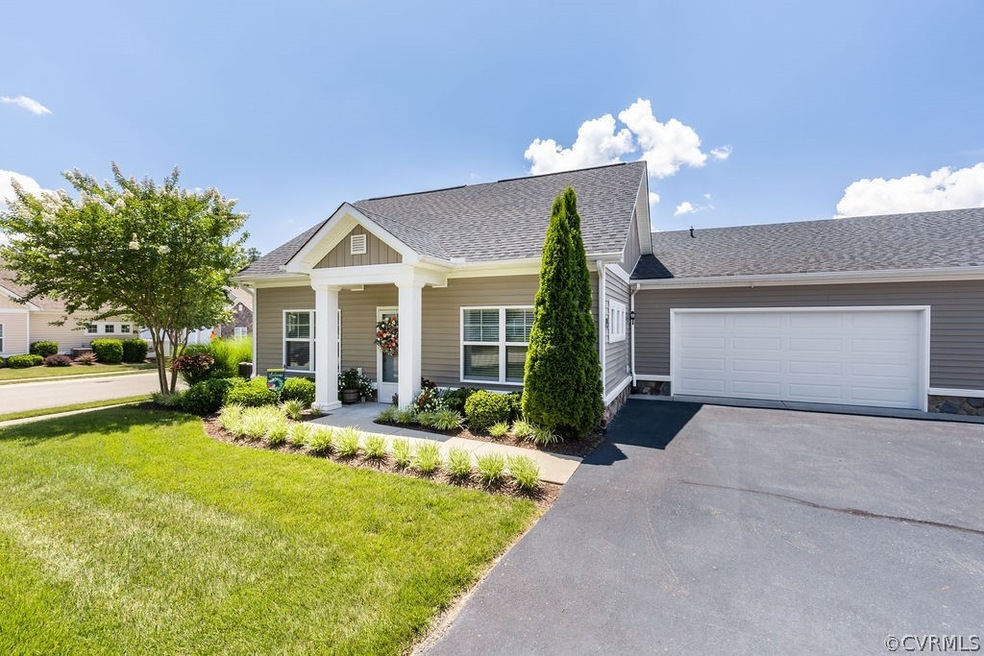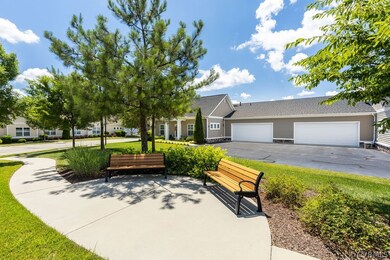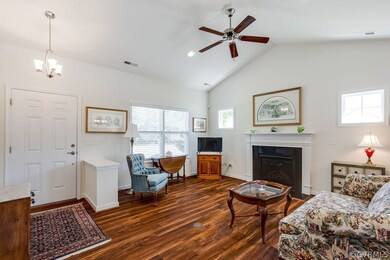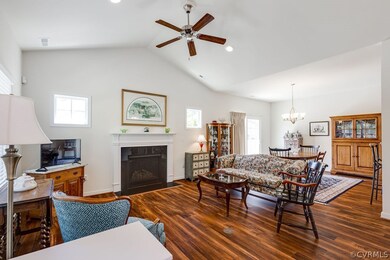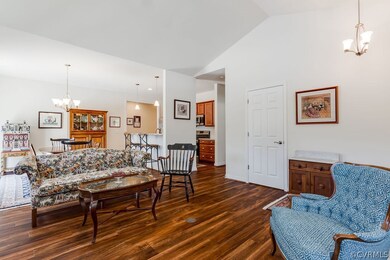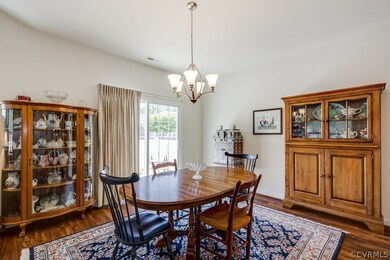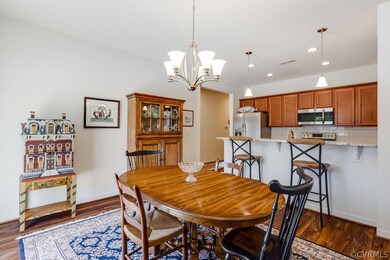
11005 Lantern Way Richmond, VA 23236
Highlights
- Outdoor Pool
- Craftsman Architecture
- High Ceiling
- 33.7 Acre Lot
- Clubhouse
- Granite Countertops
About This Home
As of September 2021Enjoy Low Maintenance Living in the sought after Harvest Glen Community. A beautiful clubhouse, community pool, gym, attractive landscaping and park benches placed throughout! This immaculate, 2BR 2 Bath single level home is surrounded with all the amenities. Fresh, tidy and meticulously maintained, this light-filled home features an open concept plan with living room, dining area and kitchen. The kitchen has been updated with new subway tile backsplash, stylish granite countertops, stainless steel appliances and a breakfast bar for additional seating. Each bedroom conveniently has it’s own attached full bath. The spacious owner’s suite has carpet, walk in closet, an on-suite bathroom with high profile double vanity and stand up shower with a bench. A private fenced concrete patio is just off the living/dining area and is accessed by sliding glass doors. The attached garage has additional walk up conditioned storage.
Last Agent to Sell the Property
Napier REALTORS ERA License #0225218045 Listed on: 06/30/2021

Property Details
Home Type
- Condominium
Est. Annual Taxes
- $2,290
Year Built
- Built in 2014
Lot Details
- Zero Lot Line
HOA Fees
- $242 Monthly HOA Fees
Parking
- 2 Car Direct Access Garage
Home Design
- Craftsman Architecture
- Slab Foundation
- Shingle Roof
- Composition Roof
- Vinyl Siding
Interior Spaces
- 1,218 Sq Ft Home
- 1-Story Property
- High Ceiling
- Recessed Lighting
- Gas Fireplace
- Sliding Doors
- Dining Area
Kitchen
- Eat-In Kitchen
- Electric Cooktop
- Microwave
- Dishwasher
- Granite Countertops
Flooring
- Partially Carpeted
- Vinyl
Bedrooms and Bathrooms
- 2 Bedrooms
- Walk-In Closet
- 2 Full Bathrooms
Laundry
- Dryer
- Washer
Outdoor Features
- Outdoor Pool
- Patio
Schools
- Gordon Elementary School
- Midlothian Middle School
- Monacan High School
Utilities
- Central Air
- Heating System Uses Natural Gas
- Heat Pump System
- Tankless Water Heater
- Gas Water Heater
Listing and Financial Details
- Assessor Parcel Number 744-69-91-83-400-144
Community Details
Overview
- Harvest Glen Subdivision
- Maintained Community
Amenities
- Common Area
- Clubhouse
Recreation
- Community Pool
Ownership History
Purchase Details
Home Financials for this Owner
Home Financials are based on the most recent Mortgage that was taken out on this home.Purchase Details
Purchase Details
Purchase Details
Home Financials for this Owner
Home Financials are based on the most recent Mortgage that was taken out on this home.Purchase Details
Home Financials for this Owner
Home Financials are based on the most recent Mortgage that was taken out on this home.Similar Homes in the area
Home Values in the Area
Average Home Value in this Area
Purchase History
| Date | Type | Sale Price | Title Company |
|---|---|---|---|
| Interfamily Deed Transfer | -- | None Available | |
| Deed | -- | None Listed On Document | |
| Warranty Deed | $310,000 | Attorney | |
| Interfamily Deed Transfer | -- | None Available | |
| Warranty Deed | $260,000 | Attorney | |
| Warranty Deed | $243,793 | -- |
Mortgage History
| Date | Status | Loan Amount | Loan Type |
|---|---|---|---|
| Previous Owner | $85,000 | New Conventional |
Property History
| Date | Event | Price | Change | Sq Ft Price |
|---|---|---|---|---|
| 09/10/2021 09/10/21 | Sold | $310,000 | +3.4% | $255 / Sq Ft |
| 07/16/2021 07/16/21 | Pending | -- | -- | -- |
| 06/30/2021 06/30/21 | For Sale | $299,900 | +15.3% | $246 / Sq Ft |
| 01/16/2019 01/16/19 | Sold | $260,000 | -3.7% | $213 / Sq Ft |
| 12/03/2018 12/03/18 | Pending | -- | -- | -- |
| 11/14/2018 11/14/18 | For Sale | $270,000 | +10.7% | $222 / Sq Ft |
| 09/08/2014 09/08/14 | Sold | $243,794 | +0.6% | $202 / Sq Ft |
| 04/21/2014 04/21/14 | Pending | -- | -- | -- |
| 01/30/2014 01/30/14 | For Sale | $242,412 | -- | $201 / Sq Ft |
Tax History Compared to Growth
Tax History
| Year | Tax Paid | Tax Assessment Tax Assessment Total Assessment is a certain percentage of the fair market value that is determined by local assessors to be the total taxable value of land and additions on the property. | Land | Improvement |
|---|---|---|---|---|
| 2025 | $2,903 | $325,300 | $73,000 | $252,300 |
| 2024 | $2,903 | $311,200 | $68,000 | $243,200 |
| 2023 | $2,546 | $279,800 | $64,000 | $215,800 |
| 2022 | $2,444 | $265,600 | $60,000 | $205,600 |
| 2021 | $2,384 | $250,200 | $58,000 | $192,200 |
| 2020 | $2,384 | $250,200 | $58,000 | $192,200 |
| 2019 | $2,290 | $241,000 | $58,000 | $183,000 |
| 2018 | $2,259 | $241,000 | $58,000 | $183,000 |
| 2017 | $2,221 | $230,600 | $58,000 | $172,600 |
| 2016 | $2,214 | $230,600 | $58,000 | $172,600 |
| 2015 | $2,193 | $227,100 | $58,000 | $169,100 |
Agents Affiliated with this Home
-

Seller's Agent in 2021
Megan Napier
Napier REALTORS ERA
(804) 314-9935
4 in this area
172 Total Sales
-

Buyer's Agent in 2021
Norris Hall
RE/MAX
(804) 334-7346
2 in this area
13 Total Sales
-

Seller's Agent in 2019
Charles Cornwell
First Presidential Properties
(804) 475-9218
1 in this area
627 Total Sales
-
K
Seller's Agent in 2014
Kim Conner
Chesterfield Realty
(804) 218-0175
6 in this area
29 Total Sales
Map
Source: Central Virginia Regional MLS
MLS Number: 2118451
APN: 744-69-91-83-400-144
- 307 Kernel Ct
- 11019 Vogel Ct
- 912 Westcreek Dr
- 11400 N Wedgemont Dr
- 11300 McCauliff Ct
- 11301 Mansfield Crossing Ct
- 1224 Courthouse Rd
- 1101 Clearlake Rd
- 1200 Hybla Rd
- 10301 Sun Ridge Ln
- 611 Queensway Rd
- 206 Twin Crest Dr
- 807 Sun Valley Way
- 419 Marblethorpe Rd
- 1424 Laurel Top Dr
- 206 Northgate Ct
- 10441 Melissa Mill Rd
- 11830 Explorer Ct
- 11906 Exbury Terrace
- 1412 Westbury Knoll Ln
