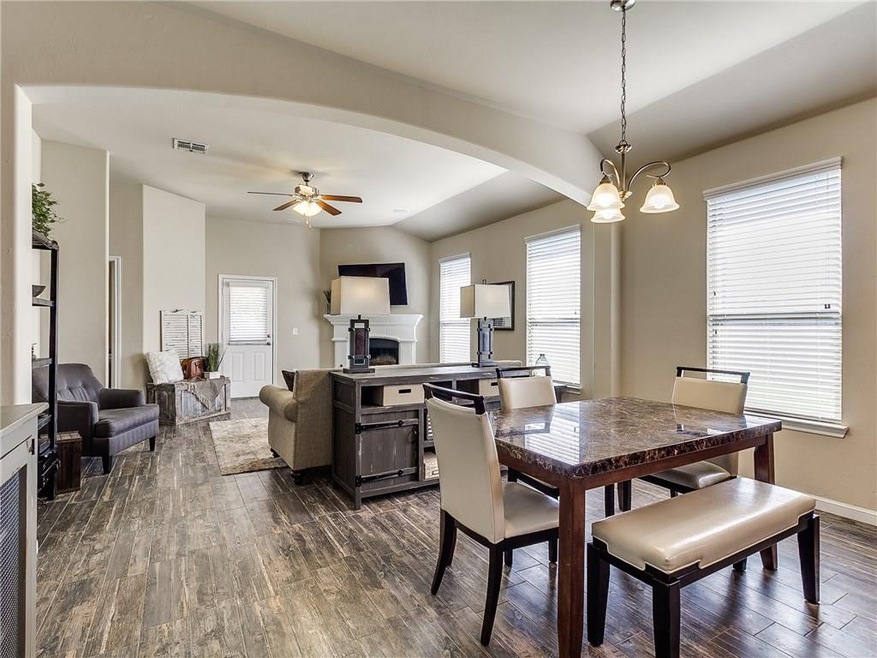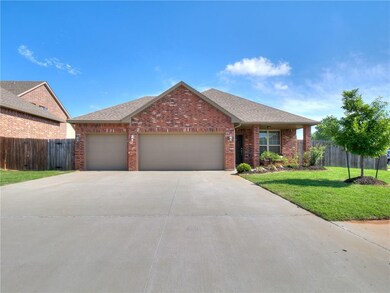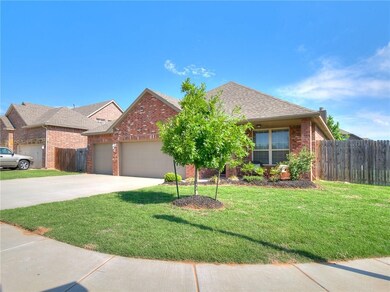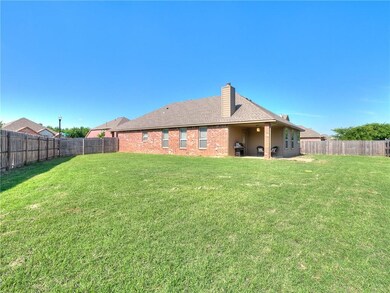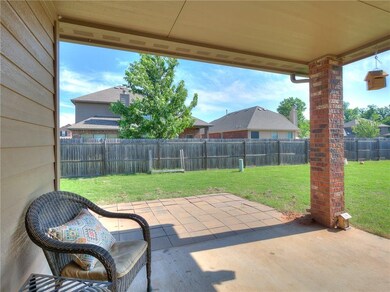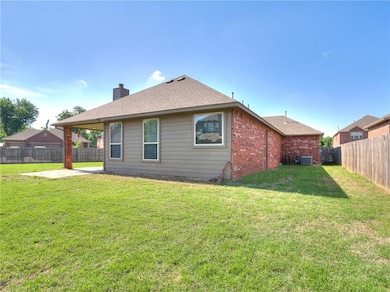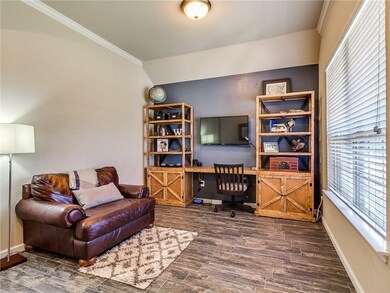
11005 SW 40th St Mustang, OK 73064
About This Home
As of November 2020Beautiful open floor plan on a huge corner lot! This stunning home is full of extras! Eat-in kitchen with island and granite counter tops. Gorgeous wood-look tile flooring in living/kitchen/study, corner fireplace in living, built in surround sound system inside & outside the home. Master suite has double vanities w/ large jetted tub. The large back yard on this corner lot has a covered patio w/ built in misting system for those warm Oklahoma evenings. The entire home is wired for the Vivint security/camera system. You don't want to miss this amazing home close to everything in Mustang schools!!
Co-Listed By
Kerry Shuck
Keller Williams-Yukon
Home Details
Home Type
Single Family
Est. Annual Taxes
$3,028
Year Built
2014
Lot Details
0
HOA Fees
$10 per month
Parking
3
Listing Details
- Property Type: Residential
- Style: Traditional
- Property Sub Type: Single Family
- Association Fee Includes: Maintenance
- Legal Addition: Johnson Farms Add Ph I
- Mandatory Association Dues Yn: Yes
- Property Level: One
- Special Zoning District Yn: No
- Storm Shelter: No
- Third Party Comments: Yes
- Year Built: 2014
- Year Built Type: Existing
- Special Features: None
Interior Features
- Fireplace Description: Gas Logs
- Fireplaces: 1
- Total Bedrooms: 3
- Total Bathrooms: 2.00
- Full Bathrooms: 2
- Living Areas: 1
- Total Sq Ft: 1733
Exterior Features
- Construction: Brick & Frame
- Pool: No
- Fence: Wood, All
- Foundation: Slab
- Roof: Composition
Garage/Parking
- Garage Capacity: 3
- Garage Description: Attached
Utilities
- Cooling System: Central Elec
- Heat System: Central Gas
Condo/Co-op/Association
- Association Fee: 125
Lot Info
- Land Sq Ft: 43560
- Lot Description: Corner
Tax Info
- Tax Block: 10
- Tax Lot: 9
MLS Schools
- School District: Mustang
Ownership History
Purchase Details
Home Financials for this Owner
Home Financials are based on the most recent Mortgage that was taken out on this home.Purchase Details
Home Financials for this Owner
Home Financials are based on the most recent Mortgage that was taken out on this home.Purchase Details
Home Financials for this Owner
Home Financials are based on the most recent Mortgage that was taken out on this home.Purchase Details
Home Financials for this Owner
Home Financials are based on the most recent Mortgage that was taken out on this home.Similar Homes in Mustang, OK
Home Values in the Area
Average Home Value in this Area
Purchase History
| Date | Type | Sale Price | Title Company |
|---|---|---|---|
| Warranty Deed | $213,000 | Old Republic Title | |
| Warranty Deed | $188,500 | Old Republic Title | |
| Warranty Deed | $182,000 | American Eagle Title Group | |
| Warranty Deed | $181,500 | American Eagle Title Group |
Mortgage History
| Date | Status | Loan Amount | Loan Type |
|---|---|---|---|
| Open | $209,142 | FHA | |
| Previous Owner | $182,845 | New Conventional | |
| Previous Owner | $178,703 | FHA | |
| Previous Owner | $178,192 | FHA |
Property History
| Date | Event | Price | Change | Sq Ft Price |
|---|---|---|---|---|
| 11/10/2020 11/10/20 | Sold | $213,000 | -0.9% | $123 / Sq Ft |
| 10/12/2020 10/12/20 | Pending | -- | -- | -- |
| 10/12/2020 10/12/20 | Price Changed | $215,000 | -1.4% | $124 / Sq Ft |
| 10/05/2020 10/05/20 | For Sale | $217,989 | 0.0% | $126 / Sq Ft |
| 09/22/2020 09/22/20 | Pending | -- | -- | -- |
| 09/17/2020 09/17/20 | Price Changed | $217,989 | -0.5% | $126 / Sq Ft |
| 09/11/2020 09/11/20 | For Sale | $219,000 | +16.2% | $126 / Sq Ft |
| 07/23/2018 07/23/18 | Sold | $188,500 | +0.8% | $109 / Sq Ft |
| 06/15/2018 06/15/18 | Pending | -- | -- | -- |
| 06/04/2018 06/04/18 | For Sale | $187,000 | +2.7% | $108 / Sq Ft |
| 11/07/2016 11/07/16 | Sold | $182,000 | -5.2% | $105 / Sq Ft |
| 09/30/2016 09/30/16 | Pending | -- | -- | -- |
| 06/21/2016 06/21/16 | For Sale | $192,000 | -- | $111 / Sq Ft |
Tax History Compared to Growth
Tax History
| Year | Tax Paid | Tax Assessment Tax Assessment Total Assessment is a certain percentage of the fair market value that is determined by local assessors to be the total taxable value of land and additions on the property. | Land | Improvement |
|---|---|---|---|---|
| 2024 | $3,028 | $28,081 | $3,000 | $25,081 |
| 2023 | $3,028 | $26,744 | $3,000 | $23,744 |
| 2022 | $2,928 | $25,470 | $3,000 | $22,470 |
| 2021 | $2,778 | $24,258 | $3,000 | $21,258 |
| 2020 | $2,571 | $23,227 | $3,000 | $20,227 |
| 2019 | $2,491 | $22,550 | $3,000 | $19,550 |
| 2018 | $2,429 | $21,635 | $3,000 | $18,635 |
| 2017 | $2,420 | $21,832 | $3,000 | $18,832 |
| 2016 | $2,571 | $22,186 | $3,000 | $19,186 |
| 2015 | -- | $268 | $268 | $0 |
| 2014 | -- | $268 | $268 | $0 |
Agents Affiliated with this Home
-
Donna Riehl

Seller's Agent in 2020
Donna Riehl
ERA Courtyard Real Estate
(405) 659-6889
58 Total Sales
-
Gaydonne Nusz

Buyer's Agent in 2020
Gaydonne Nusz
ShowOKC Real Estate
(405) 312-5905
38 Total Sales
-
Robbie Shuck

Seller's Agent in 2018
Robbie Shuck
ShowOKC Real Estate
(405) 306-0676
59 Total Sales
-
K
Seller Co-Listing Agent in 2018
Kerry Shuck
Keller Williams-Yukon
-
N
Seller's Agent in 2016
Natasha Hankins
Providence Realty
Map
Source: MLSOK
MLS Number: 822526
APN: 090115168
- 11116 SW 37th St
- 4105 Johnson Farms Dr
- 11201 SW 37th St
- 11216 SW 42nd Ct
- 10705 SW 36th St
- 0000 SW Mustang Rd
- 3213 Brookstone Pass Dr
- 3704 Palmetto Bluff Dr
- 3729 Los Cabos Dr
- 3809 Los Cabos Dr
- 3813 Los Cabos Dr
- 11413 S W 40th St
- 11413 S W 40th St
- 11413 S W 40th St
- 11413 S W 40th St
- 3300 Brookstone Lakes Dr
- 12329 SW 32nd St
- 12325 SW 32nd St
- 12337 SW 32nd St
- 12333 SW 32nd St
