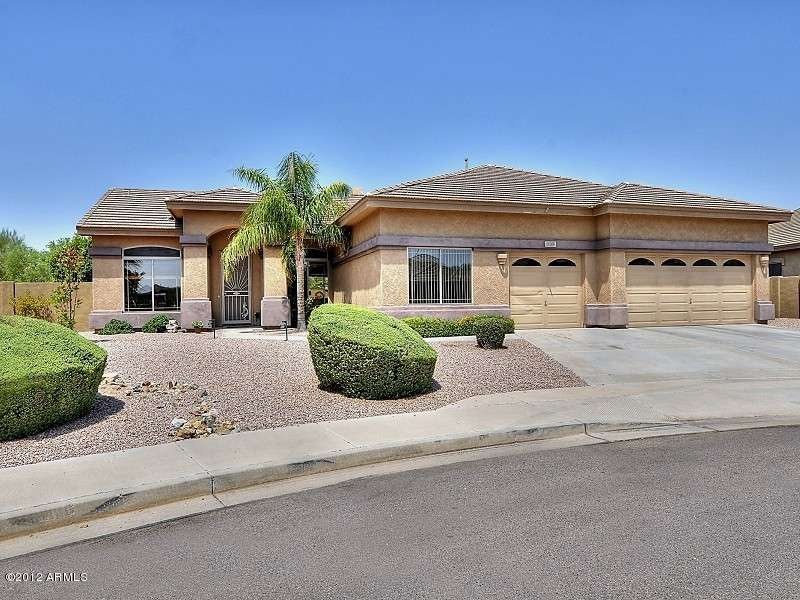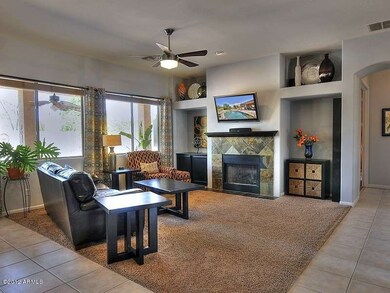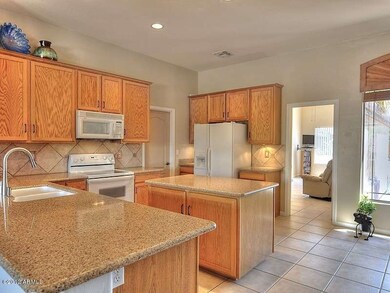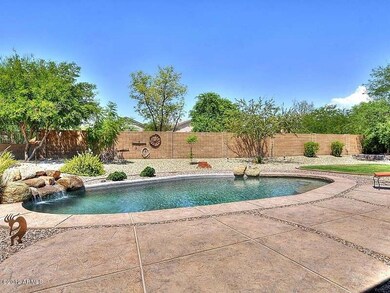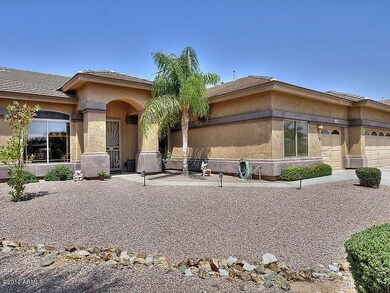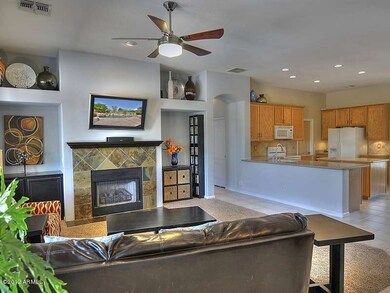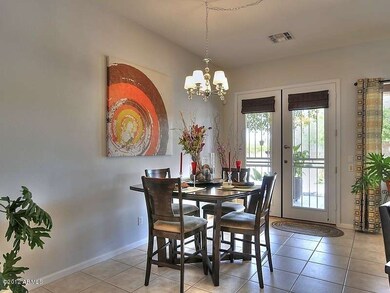
11006 E Dartmouth St Mesa, AZ 85207
Northeast Mesa NeighborhoodHighlights
- Play Pool
- RV Gated
- Santa Barbara Architecture
- Franklin at Brimhall Elementary School Rated A
- Mountain View
- Granite Countertops
About This Home
As of October 2021Traditional Sale! Come home to this Exquisite 2064 sq ft mini-estate located in the prestigious subdivision of Adobe Estates. This wonderful open floor plan is complemented by the gourmet kitchen w/ granite countertops & undermount kitchen sink, position-free kitchen island,& walk-in pantry. The Huge Mstr Suite & Bathroom has a separate exit. The magnificent bonus room off the kitchen can double as a Den or 4th bedroom. See the Gigantic 16,421 sq ft lot features a backyard oasis w/ sparkling pool w/ waterfall, Built-in BBQ bar, extended covered patio & mountain views. Even the 3rd car garage is a custom workshop. Welcome Home. Plz see the virtual tour. Plz note: *Flat screen TV's,wall & yard ornaments, and 3rd bay garage cabinets DO NOT Convey w/ sale of home*
Last Agent to Sell the Property
Berkshire Hathaway HomeServices Arizona Properties License #SA584670000 Listed on: 08/19/2012

Home Details
Home Type
- Single Family
Est. Annual Taxes
- $1,605
Year Built
- Built in 2000
Lot Details
- 0.38 Acre Lot
- Desert faces the front and back of the property
- Wrought Iron Fence
- Block Wall Fence
- Misting System
- Front and Back Yard Sprinklers
- Sprinklers on Timer
HOA Fees
- $38 Monthly HOA Fees
Parking
- 3 Car Garage
- Garage Door Opener
- RV Gated
Home Design
- Santa Barbara Architecture
- Wood Frame Construction
- Concrete Roof
- Stucco
Interior Spaces
- 2,064 Sq Ft Home
- 1-Story Property
- Ceiling height of 9 feet or more
- Ceiling Fan
- Solar Screens
- Living Room with Fireplace
- Mountain Views
- Security System Owned
Kitchen
- Eat-In Kitchen
- Breakfast Bar
- Built-In Microwave
- Dishwasher
- Kitchen Island
- Granite Countertops
Flooring
- Carpet
- Tile
Bedrooms and Bathrooms
- 3 Bedrooms
- Walk-In Closet
- Primary Bathroom is a Full Bathroom
- 2 Bathrooms
- Dual Vanity Sinks in Primary Bathroom
- Bathtub With Separate Shower Stall
Laundry
- Laundry in unit
- Washer and Dryer Hookup
Accessible Home Design
- No Interior Steps
Outdoor Features
- Play Pool
- Covered patio or porch
- Gazebo
- Outdoor Storage
- Built-In Barbecue
Schools
- Sousa Elementary School
- Smith Junior High School
- Skyline High School
Utilities
- Refrigerated Cooling System
- Heating System Uses Natural Gas
- High Speed Internet
- Cable TV Available
Community Details
- Association fees include ground maintenance
- Adobe Estates HOA, Phone Number (602) 437-4777
- Built by Brown Family Communities
- Adobe Estates Subdivision
Listing and Financial Details
- Tax Lot 75
- Assessor Parcel Number 220-09-206
Ownership History
Purchase Details
Purchase Details
Home Financials for this Owner
Home Financials are based on the most recent Mortgage that was taken out on this home.Purchase Details
Purchase Details
Home Financials for this Owner
Home Financials are based on the most recent Mortgage that was taken out on this home.Purchase Details
Purchase Details
Home Financials for this Owner
Home Financials are based on the most recent Mortgage that was taken out on this home.Purchase Details
Home Financials for this Owner
Home Financials are based on the most recent Mortgage that was taken out on this home.Purchase Details
Purchase Details
Home Financials for this Owner
Home Financials are based on the most recent Mortgage that was taken out on this home.Similar Homes in Mesa, AZ
Home Values in the Area
Average Home Value in this Area
Purchase History
| Date | Type | Sale Price | Title Company |
|---|---|---|---|
| Warranty Deed | -- | None Listed On Document | |
| Warranty Deed | $580,000 | First American Title Ins Co | |
| Deed Of Distribution | -- | None Listed On Document | |
| Cash Sale Deed | $255,000 | Fidelity National Title Agen | |
| Interfamily Deed Transfer | -- | None Available | |
| Interfamily Deed Transfer | -- | The Talon Group | |
| Interfamily Deed Transfer | -- | The Talon Group Mesa Springs | |
| Interfamily Deed Transfer | -- | None Available | |
| Interfamily Deed Transfer | -- | Transnation Title Ins Co | |
| Interfamily Deed Transfer | -- | -- | |
| Deed | $186,707 | First American Title |
Mortgage History
| Date | Status | Loan Amount | Loan Type |
|---|---|---|---|
| Previous Owner | $464,000 | New Conventional | |
| Previous Owner | $40,000 | New Conventional | |
| Previous Owner | $209,000 | New Conventional | |
| Previous Owner | $220,000 | New Conventional | |
| Previous Owner | $90,300 | New Conventional |
Property History
| Date | Event | Price | Change | Sq Ft Price |
|---|---|---|---|---|
| 10/13/2021 10/13/21 | Sold | $580,000 | +0.9% | $281 / Sq Ft |
| 09/04/2021 09/04/21 | For Sale | $575,000 | +125.5% | $279 / Sq Ft |
| 09/14/2012 09/14/12 | Sold | $255,000 | +2.0% | $124 / Sq Ft |
| 08/27/2012 08/27/12 | Pending | -- | -- | -- |
| 08/18/2012 08/18/12 | For Sale | $250,000 | -- | $121 / Sq Ft |
Tax History Compared to Growth
Tax History
| Year | Tax Paid | Tax Assessment Tax Assessment Total Assessment is a certain percentage of the fair market value that is determined by local assessors to be the total taxable value of land and additions on the property. | Land | Improvement |
|---|---|---|---|---|
| 2025 | $2,075 | $24,684 | -- | -- |
| 2024 | $2,101 | $23,508 | -- | -- |
| 2023 | $2,101 | $44,160 | $8,830 | $35,330 |
| 2022 | $2,057 | $33,510 | $6,700 | $26,810 |
| 2021 | $2,108 | $29,400 | $5,880 | $23,520 |
| 2020 | $2,080 | $28,030 | $5,600 | $22,430 |
| 2019 | $2,143 | $26,020 | $5,200 | $20,820 |
| 2018 | $2,634 | $24,600 | $4,920 | $19,680 |
| 2017 | $1,994 | $22,050 | $4,410 | $17,640 |
| 2016 | $1,850 | $22,460 | $4,490 | $17,970 |
| 2015 | $1,949 | $20,810 | $4,160 | $16,650 |
Agents Affiliated with this Home
-

Seller's Agent in 2021
Jillian Haefs
Weichert, Realtors - Courtney Valleywide
(602) 373-3560
4 in this area
118 Total Sales
-

Seller's Agent in 2012
Rick Hill
Berkshire Hathaway HomeServices Arizona Properties
(480) 824-3179
63 Total Sales
-

Buyer's Agent in 2012
Sharon Rodgers
Keller Williams Integrity First
(480) 420-6657
1 in this area
64 Total Sales
Map
Source: Arizona Regional Multiple Listing Service (ARMLS)
MLS Number: 4805987
APN: 220-09-206
- 833 N 110th St
- 10924 E Cholla Rd
- 10916 E Cholla Rd
- 10865 E Decatur Cir
- 11121 E Camino Cir
- 612 N Signal Butte Rd
- 706 N Signal Butte Rd
- 10849 E Elmwood
- 450 N 110th St
- 10664 E Ellis St
- 11265 E Contessa St
- 11101 E University Dr Unit 125
- 11101 E University Dr Unit 251
- 11101 E University Dr Unit 171
- 11352 E Dartmouth St
- 10657 E Evergreen St
- 11360 E Covina St
- 345 N Signal Butte Rd Unit 23
- 11419 E Ellis St
- 315 N Keith St
