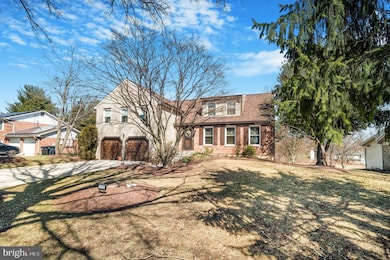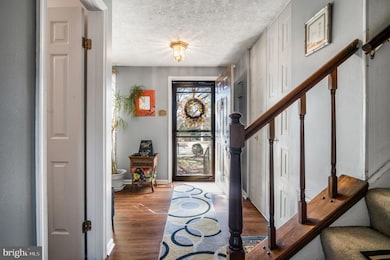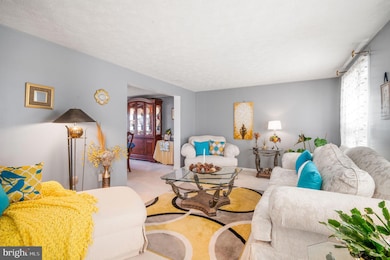
Highlights
- 0.3 Acre Lot
- 2 Car Direct Access Garage
- Heat Pump System
- Community Pool
- Central Air
About This Home
As of April 2025Stunning 4-Bedroom Colonial in Sought-After Lake Arbor!Discover this spacious and beautifully maintained 4-bedroom, 2.5-bathroom brick-front Colonial in the highly desirable Lake Arbor community! With four fully finished levels, this home offers ample space and comfort. Step inside to a cozy family room with a fireplace on the main level, perfect for relaxing evenings. The Owner’s Suite occupies its own private level, featuring a step-down sitting room, a soaking tub, and a walk-in closet—a true retreat! Outdoor living is exceptional with a backyard oasis, including a substantial lighted deck with USB ports, a security camera, an advanced drainage system, and a beautiful low-maintenance Koi pond. Enjoy additional updates like new gutters, windows, retaining walls, and a new basement entrance door leading to the backyard. The front yard is professionally landscaped, complementing the new siding, new roof (2023), and a newer HVAC system (2021). A large two-car garage and four-car driveway provide ample parking. Located in the vibrant Lake Arbor community, residents enjoy access to a scenic lake, walking trails, a community center, an elementary school, and a swimming pool. Conveniently located just minutes from I-495, Metro, Costco, Wegmans, UM Capital Region Medical Center, FedEx Field, restaurants, and more. This home is a must-see—schedule your showing today!
Last Agent to Sell the Property
Maria Wallace Jones
Gallery Collective Listed on: 03/10/2025
Home Details
Home Type
- Single Family
Est. Annual Taxes
- $6,153
Year Built
- Built in 1980
Lot Details
- 0.3 Acre Lot
- Property is zoned RR
HOA Fees
- $15 Monthly HOA Fees
Parking
- 2 Car Direct Access Garage
- Garage Door Opener
- Driveway
Home Design
- Permanent Foundation
- Frame Construction
Interior Spaces
- Property has 3 Levels
- Finished Basement
Bedrooms and Bathrooms
- 4 Bedrooms
Utilities
- Central Air
- Heat Pump System
- Electric Water Heater
Listing and Financial Details
- Tax Lot 37
- Assessor Parcel Number 17131511286
Community Details
Recreation
- Community Pool
Ownership History
Purchase Details
Home Financials for this Owner
Home Financials are based on the most recent Mortgage that was taken out on this home.Purchase Details
Home Financials for this Owner
Home Financials are based on the most recent Mortgage that was taken out on this home.Purchase Details
Purchase Details
Similar Homes in Bowie, MD
Home Values in the Area
Average Home Value in this Area
Purchase History
| Date | Type | Sale Price | Title Company |
|---|---|---|---|
| Deed | $570,000 | Counsel Title | |
| Deed | $570,000 | Counsel Title | |
| Interfamily Deed Transfer | -- | None Available | |
| Deed | $390,000 | -- | |
| Deed | $128,400 | -- |
Mortgage History
| Date | Status | Loan Amount | Loan Type |
|---|---|---|---|
| Open | $559,675 | FHA | |
| Closed | $559,675 | FHA | |
| Previous Owner | $420,000 | New Conventional | |
| Previous Owner | $315,000 | New Conventional | |
| Previous Owner | $284,000 | New Conventional | |
| Previous Owner | $504,000 | Stand Alone Refi Refinance Of Original Loan | |
| Previous Owner | $418,000 | Adjustable Rate Mortgage/ARM |
Property History
| Date | Event | Price | Change | Sq Ft Price |
|---|---|---|---|---|
| 04/21/2025 04/21/25 | Sold | $570,000 | +0.2% | $243 / Sq Ft |
| 03/26/2025 03/26/25 | Pending | -- | -- | -- |
| 03/15/2025 03/15/25 | Price Changed | $569,000 | -2.7% | $242 / Sq Ft |
| 03/11/2025 03/11/25 | Price Changed | $585,000 | -2.3% | $249 / Sq Ft |
| 03/10/2025 03/10/25 | For Sale | $599,000 | -- | $255 / Sq Ft |
Tax History Compared to Growth
Tax History
| Year | Tax Paid | Tax Assessment Tax Assessment Total Assessment is a certain percentage of the fair market value that is determined by local assessors to be the total taxable value of land and additions on the property. | Land | Improvement |
|---|---|---|---|---|
| 2024 | $6,642 | $420,100 | $0 | $0 |
| 2023 | $4,392 | $395,000 | $101,700 | $293,300 |
| 2022 | $6,153 | $387,300 | $0 | $0 |
| 2021 | $6,039 | $379,600 | $0 | $0 |
| 2020 | $5,924 | $371,900 | $100,800 | $271,100 |
| 2019 | $5,646 | $353,200 | $0 | $0 |
| 2018 | $5,368 | $334,500 | $0 | $0 |
| 2017 | $5,091 | $315,800 | $0 | $0 |
| 2016 | -- | $299,200 | $0 | $0 |
| 2015 | $5,423 | $282,600 | $0 | $0 |
| 2014 | $5,423 | $266,000 | $0 | $0 |
Agents Affiliated with this Home
-
Maria Wallace Jones

Seller's Agent in 2025
Maria Wallace Jones
Gallery Collective
(301) 266-4326
2 in this area
133 Total Sales
-
Kayode Adeyemi
K
Buyer's Agent in 2025
Kayode Adeyemi
Samson Properties
(301) 404-6350
1 in this area
23 Total Sales
Map
Source: Bright MLS
MLS Number: MDPG2144056
APN: 13-1511286
- 1006 Winged Foot Dr
- 932 Lake Overlook Dr
- 11110 Inverrary Ct
- 822 Faraway Ct
- 10749 Kitchener Ct
- 618 Evening Star Place
- 630 Brookedge Ct
- 706 Bright Sun Dr
- 10518 Beacon Ridge Dr Unit 14-302
- 10404 Forest Lake Terrace
- 1019 Summerglenn Ct Unit 7-302
- 10725 Campus Way S
- 10419 Beacon Ridge Dr Unit 8-302
- 11401 Trillum St
- 10675 Campus Way S
- 1013 Fallcrest Ct Unit 4-203
- 4 Thurston Dr
- 1414 Fairlakes Place
- 10304 Sea Pines Dr
- 11505 Chesley Ct






