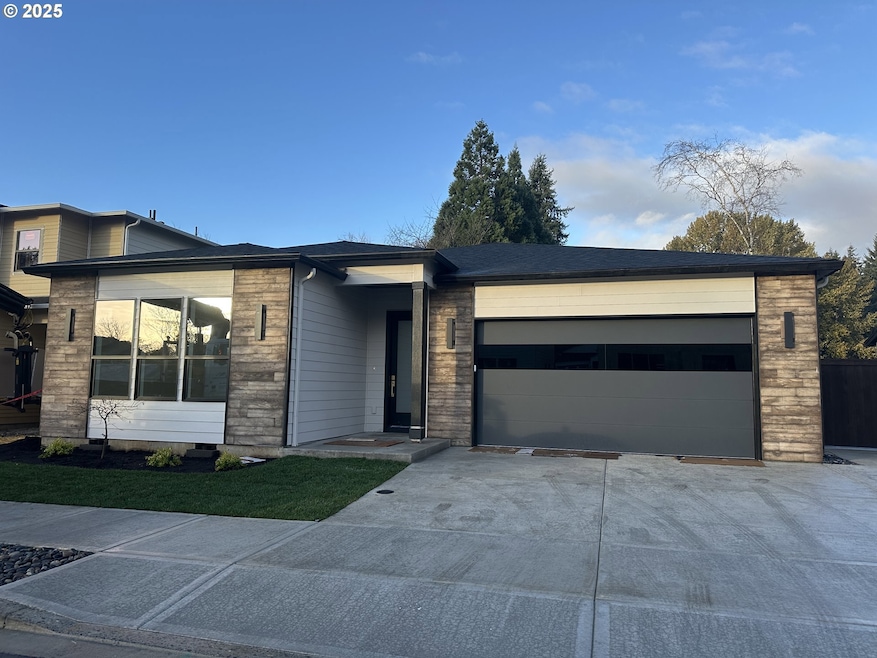11006 NE 54th Ave Vancouver, WA 98686
Estimated payment $4,107/month
Highlights
- New Construction
- Park or Greenbelt View
- Quartz Countertops
- Traditional Architecture
- High Ceiling
- Private Yard
About This Home
Modern, open & bright w/ gourmet kitchen, quartz island, and high ceilings. One level living with master suite and walk-in closet. Interior finishes include quartz, large island, stained and painted cabinets, high quality LVP flooring throughout and tile baths and shower. Exterior provides an covered patio and landscaped yard with fence.
Listing Agent
Berkshire Hathaway HomeServices NW Real Estate Brokerage Phone: 360-600-5992 License #99237 Listed on: 11/19/2025

Home Details
Home Type
- Single Family
Est. Annual Taxes
- $1,443
Year Built
- Built in 2025 | New Construction
Lot Details
- 5,662 Sq Ft Lot
- Fenced
- Level Lot
- Sprinkler System
- Private Yard
Parking
- 2 Car Attached Garage
- Driveway
- On-Street Parking
Home Design
- Traditional Architecture
- Stem Wall Foundation
- Composition Roof
- Cement Siding
Interior Spaces
- 1,913 Sq Ft Home
- 1-Story Property
- High Ceiling
- Electric Fireplace
- Double Pane Windows
- Vinyl Clad Windows
- Family Room
- Living Room
- Dining Room
- Park or Greenbelt Views
- Crawl Space
- Laundry Room
Kitchen
- Range Hood
- Microwave
- Dishwasher
- Kitchen Island
- Quartz Countertops
- Disposal
Flooring
- Tile
- Vinyl
Bedrooms and Bathrooms
- 3 Bedrooms
- 2 Full Bathrooms
Accessible Home Design
- Accessibility Features
- Level Entry For Accessibility
Outdoor Features
- Covered Patio or Porch
Schools
- Pleasant Valley Elementary And Middle School
- Prairie High School
Utilities
- Cooling Available
- Heat Pump System
- Electric Water Heater
Community Details
- No Home Owners Association
Listing and Financial Details
- Builder Warranty
- Home warranty included in the sale of the property
- Assessor Parcel Number 986068056
Map
Home Values in the Area
Average Home Value in this Area
Tax History
| Year | Tax Paid | Tax Assessment Tax Assessment Total Assessment is a certain percentage of the fair market value that is determined by local assessors to be the total taxable value of land and additions on the property. | Land | Improvement |
|---|---|---|---|---|
| 2025 | $1,443 | $155,000 | $155,000 | -- |
| 2024 | -- | $155,000 | $155,000 | -- |
Property History
| Date | Event | Price | List to Sale | Price per Sq Ft |
|---|---|---|---|---|
| 11/19/2025 11/19/25 | Pending | -- | -- | -- |
| 11/19/2025 11/19/25 | For Sale | $755,000 | -- | $395 / Sq Ft |
Purchase History
| Date | Type | Sale Price | Title Company |
|---|---|---|---|
| Quit Claim Deed | $313 | None Listed On Document | |
| Warranty Deed | $1,026,088 | Chicago Title |
Source: Regional Multiple Listing Service (RMLS)
MLS Number: 174171193
APN: 986068-056
- 5400 NE 111th St
- 5809 NE 111th Cir
- 5208 NE 113th Loop
- 5204 NE 113th Loop
- 5107 NE 113th Loop
- 5029 NE 113th Loop
- 5202 NE 116th St
- 5008 NE 113th Loop
- 5016 NE 113th Loop
- 5012 NE 113th Loop
- B 16 Plan at Pleasant Woods
- A 20 Plan at Pleasant Woods
- B 20 Plan at Pleasant Woods
- A 16 Plan at Pleasant Woods
- A 16-2 Plan at Pleasant Woods
- 5213 NE 116th St
- 11402 NE 51st Ave
- Alderwood Plan at Pleasant Woods
- Pacific Plan at Pleasant Woods
- Baker Plan at Pleasant Woods
