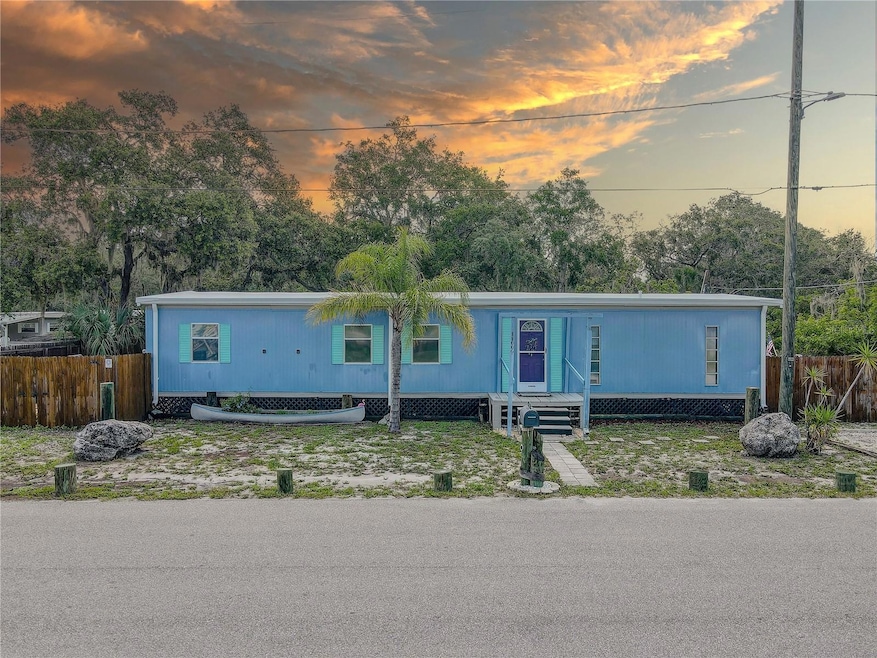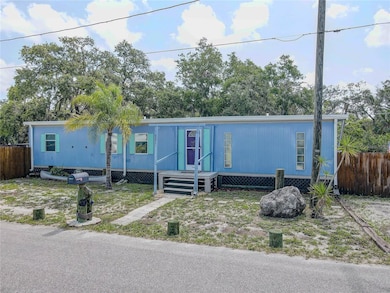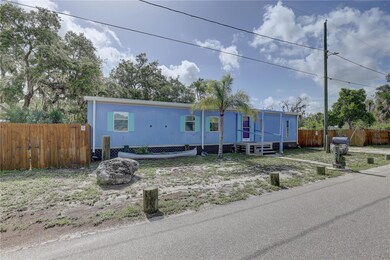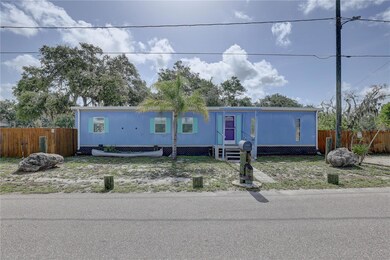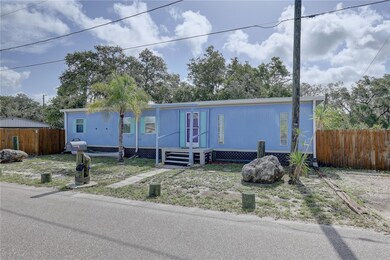
11006 Spivey Rd Gibsonton, FL 33534
Estimated payment $1,275/month
Highlights
- 143 Feet of Creek Waterfront
- Oak Trees
- Deck
- Access to Bay or Harbor
- Creek or Stream View
- Great Room
About This Home
Set on a BEAUTIFUL CREEK-FRONT LOT with 143 FEET OF BULLFROG CREEK FRONTAGE, this well-maintained DOUBLE-WIDE HOME offers a peaceful retreat where MODERN UPDATES meet SERENE NATURAL SURROUNDINGS. Framed by MATURE OAK TREES, VIBRANT LANDSCAPING, and a FLOWER BED with its own SPRINKLER SYSTEM, the property welcomes you with warmth and charm. Enjoy peace of mind with recent upgrades including a BRAND-NEW TPO INSULATED MEMBRANE ROOF-OVER installed in 2024 with a TRANSFERABLE LIFETIME WARRANTY, an UPDATED ELECTRIC PANEL (approx. 2019), a NEW WATER HEATER (2023), and a NEW WELL SYSTEM (2023). HURRICANE STRAPS were added in 2018, and the property did NOT FLOOD during last year’s hurricanes.Inside, the home features a SPACIOUS LAYOUT with both a GREAT ROOM and a FAMILY ROOM, filled with NATURAL LIGHT and complemented by LAMINATE, VINYL, and CARPET FLOORING throughout. The KITCHEN is equipped with GENEROUS CABINETRY and MODERN APPLIANCES. The PRIMARY BEDROOM includes a WALK-IN CLOSET and easy access to a nearby full BATHROOM. A SECOND BEDROOM offers cozy comfort with a nearby full bath, and a HALLWAY ROOM with a WALK-IN CLOSET adds bonus storage.Outdoor living is exceptional, with multiple areas to RELAX OR ENTERTAIN. Enjoy quiet mornings on the COVERED PORCH, afternoons on the DECK, and evenings on the OPEN PATIO. The KOI POND and FOUNTAIN bring a sense of TRANQUILITY to the backyard setting. The home also includes a SCREENED PORCH, a RAISED CRAWLSPACE FOUNDATION, several EXTERIOR STORAGE AREAS, and a LAUNDRY ROOM located in the STORAGE SHED. The property offers THREE DEDICATED PARKING SPACES. The SEPTIC SYSTEM was pumped in DECEMBER. With DIRECT WATER ACCESS TO THE BAY JUST 1.5 MILES AWAY, this home is ideal for those who enjoy FISHING, KAYAKING, or PADDLEBOARDING. A rare opportunity to own a PRIVATE WATERFRONT SANCTUARY with COMFORT, STYLE, and NATURAL BEAUTY.
Property Details
Home Type
- Mobile/Manufactured
Est. Annual Taxes
- $970
Year Built
- Built in 1972
Lot Details
- 10,500 Sq Ft Lot
- Lot Dimensions are 75 x 140
- 143 Feet of Creek Waterfront
- West Facing Home
- Mature Landscaping
- Oak Trees
Home Design
- Membrane Roofing
Interior Spaces
- 1,288 Sq Ft Home
- Ceiling Fan
- Blinds
- Great Room
- Family Room Off Kitchen
- Living Room
- Creek or Stream Views
- Crawl Space
Kitchen
- Eat-In Kitchen
- Range
- Microwave
- Dishwasher
Flooring
- Carpet
- Laminate
- Vinyl
Bedrooms and Bathrooms
- 2 Bedrooms
- 2 Full Bathrooms
Laundry
- Laundry Located Outside
- Dryer
- Washer
Parking
- 3 Carport Spaces
- Driveway
Outdoor Features
- Access to Bay or Harbor
- Access To Creek
- Deck
- Enclosed patio or porch
- Outdoor Storage
Schools
- Gibsonton Elementary School
- Dowdell Middle School
- East Bay High School
Utilities
- Central Heating and Cooling System
- 1 Water Well
- Electric Water Heater
- Septic Tank
Additional Features
- Flood Zone Lot
- Double Wide
Community Details
- No Home Owners Association
- Kenilworth Estates Subdivision
Listing and Financial Details
- Legal Lot and Block 77 / 0/0
- Assessor Parcel Number U-25-30-19-1RR-000000-00077.5
Map
Home Values in the Area
Average Home Value in this Area
Property History
| Date | Event | Price | Change | Sq Ft Price |
|---|---|---|---|---|
| 06/13/2025 06/13/25 | For Sale | $224,900 | +104.5% | $175 / Sq Ft |
| 02/23/2018 02/23/18 | Sold | $110,000 | -8.3% | $85 / Sq Ft |
| 01/12/2018 01/12/18 | Pending | -- | -- | -- |
| 10/05/2017 10/05/17 | For Sale | $120,000 | -- | $93 / Sq Ft |
Similar Homes in the area
Source: Stellar MLS
MLS Number: TB8395184
- 11009 Spivey Rd Unit 1
- 11019 Spivey Rd
- 8839 Richmond St
- 8255 Richmond St
- 8750 Symmes Rd Unit 112
- 8750 Symmes Rd Unit 140
- 8750 Symmes Rd Unit 128
- 8750 Symmes Rd Unit 115
- 8750 Symmes Rd Unit 135
- 11211 E Bay Rd Unit 62
- 11211 E Bay Rd Unit 1
- 11211 E Bay Rd Unit 22
- 11211 E Bay Rd Unit 43
- 11211 E Bay Rd Unit 48
- 11211 E Bay Rd Unit 39
- 11211 E Bay Rd Unit 71
- 11211 E Bay Rd Unit 77
- 11211 E Bay Rd Unit 60
- 11211 E Bay Rd Unit 15
- 11211 E Bay Rd Unit 20
